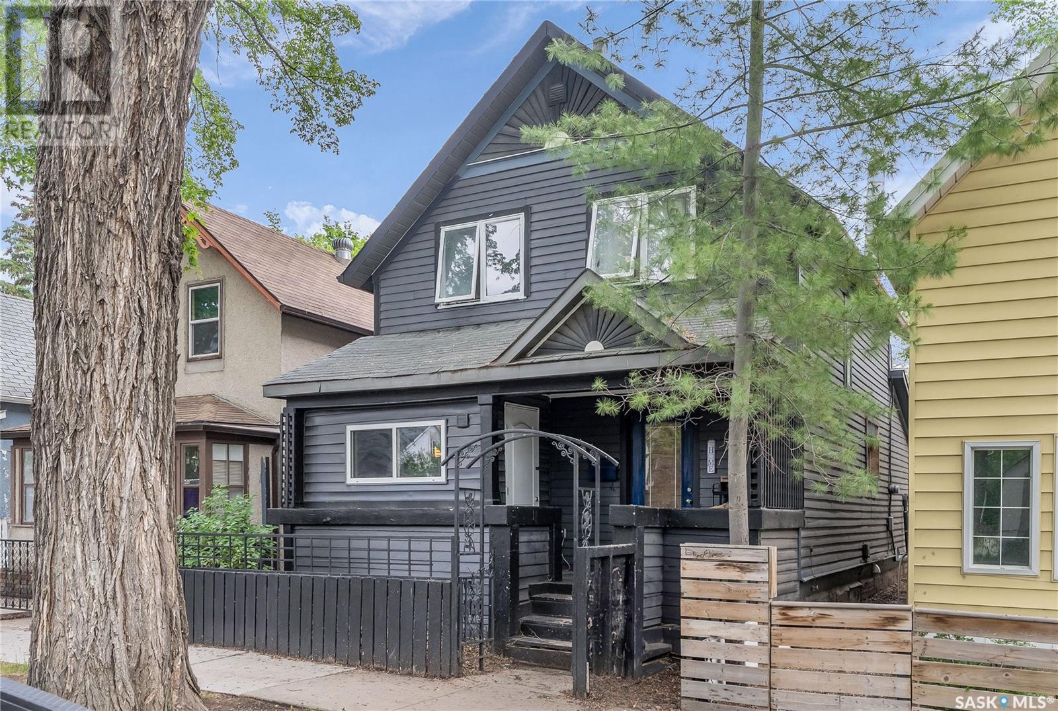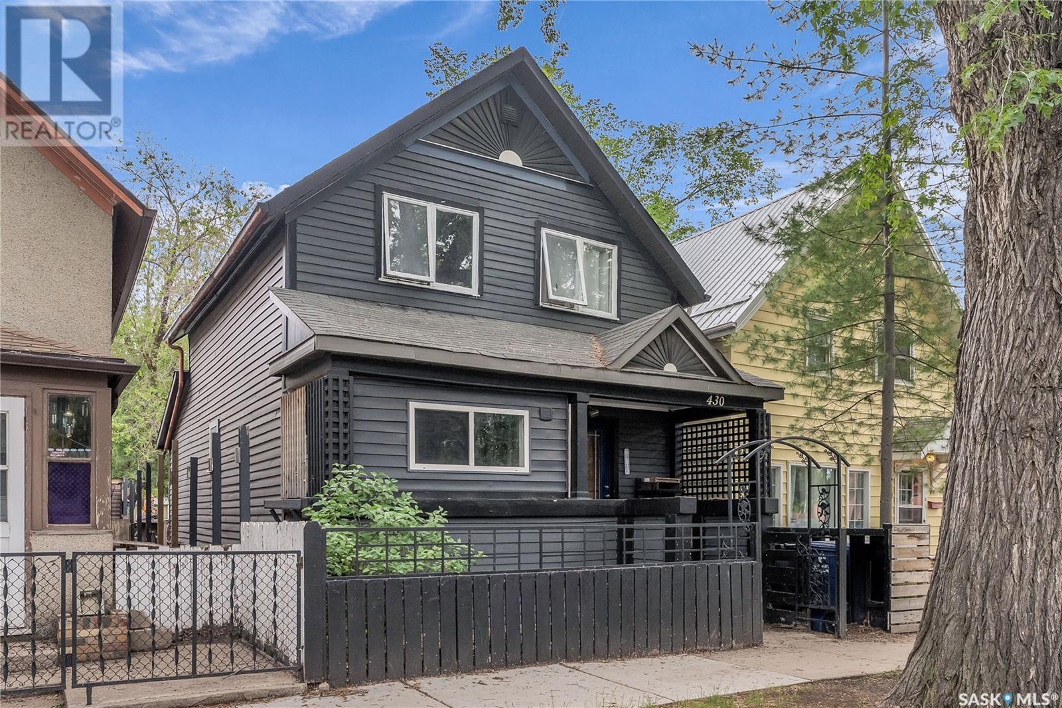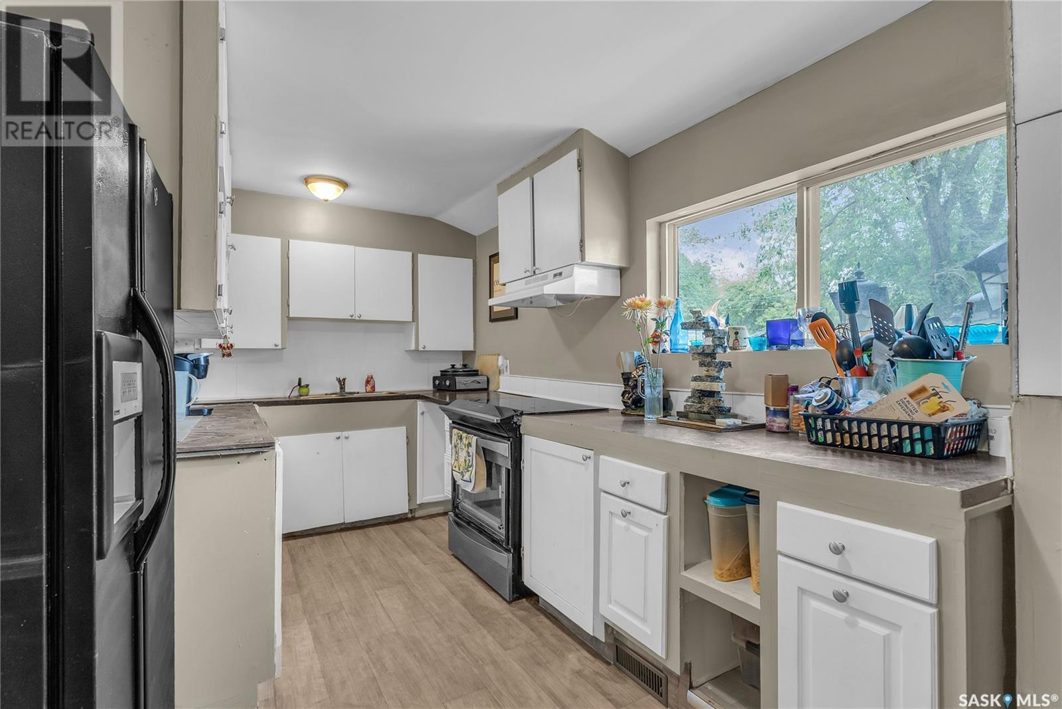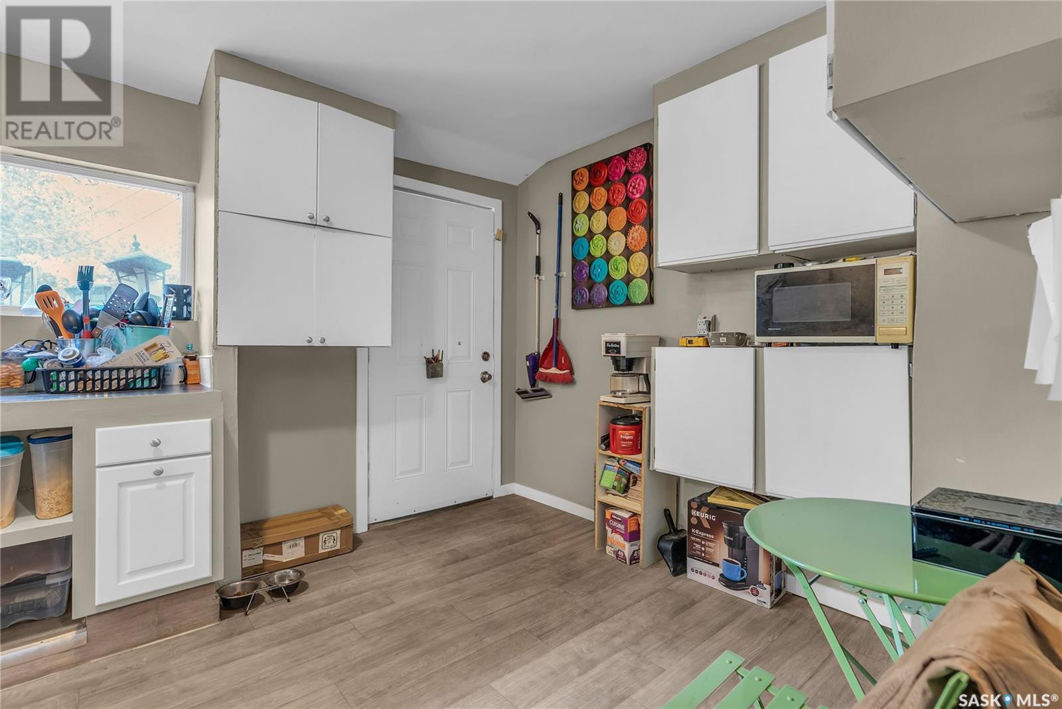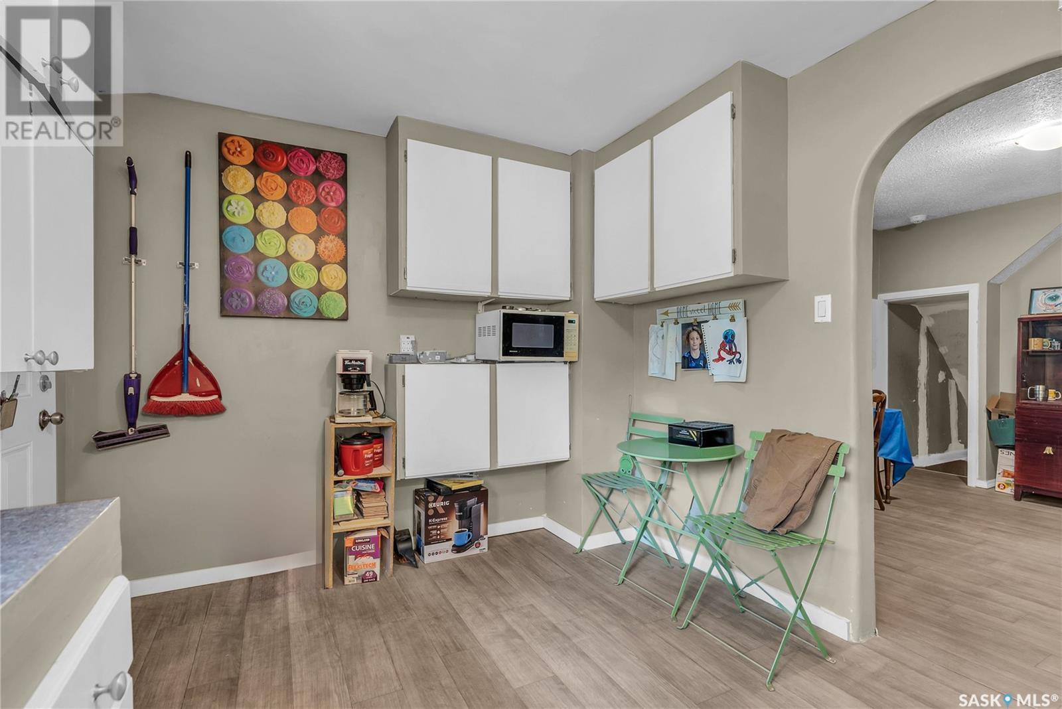430 I Avenue S Saskatoon, Saskatchewan S7M 1Y4
$257,500
Must see this move in ready home located in Riverdale Neighbourhood of Saskatoon. Walking up to this 2 story home with great curb appeal you have nice Foyer and greeted with living room, nice sized dining area, main floor bedroom and a great sized kitchen for prepping family dinners or snacks for the game. New flooring throughout on main floor very durable linoleum that continues up the stairs. 2nd floor has 3 more bedrooms including a full bath with nice sized soaker tub. Moving to the basement we have full height with added bedroom, lots of storage, a den / office and nice sized family room, newer furnace and water heater. Moving out side you have nice yard space, patio and 1 parking stall. Phone your favourite Realtor® to view this great listing (id:41462)
Property Details
| MLS® Number | SK010702 |
| Property Type | Single Family |
| Neigbourhood | Riversdale |
| Features | Treed, Rectangular |
| Structure | Patio(s) |
Building
| Bathroom Total | 1 |
| Bedrooms Total | 5 |
| Appliances | Washer, Refrigerator, Dishwasher, Dryer, Alarm System, Window Coverings, Stove |
| Architectural Style | 2 Level |
| Basement Development | Partially Finished |
| Basement Type | Full (partially Finished) |
| Constructed Date | 1912 |
| Cooling Type | Wall Unit |
| Fire Protection | Alarm System |
| Heating Fuel | Natural Gas |
| Heating Type | Forced Air |
| Stories Total | 2 |
| Size Interior | 1,066 Ft2 |
| Type | House |
Parking
| Gravel | |
| Parking Space(s) | 1 |
Land
| Acreage | No |
| Fence Type | Fence |
| Landscape Features | Lawn |
| Size Frontage | 25 Ft |
| Size Irregular | 25x120 |
| Size Total Text | 25x120 |
Rooms
| Level | Type | Length | Width | Dimensions |
|---|---|---|---|---|
| Second Level | Bedroom | 9'2'' x 10'11'' | ||
| Second Level | Bedroom | 9'6'' x 11'4'' | ||
| Second Level | 4pc Bathroom | Measurements not available | ||
| Second Level | Bedroom | 8'6'' x 10' | ||
| Basement | Bedroom | 7'5'' x 9'3'' | ||
| Basement | Storage | 9' x 7' | ||
| Basement | Family Room | 10'10'' x 15'10'' | ||
| Main Level | Living Room | 11'11'' x 10'10'' | ||
| Main Level | Dining Room | 8'7'' x 12'3'' | ||
| Main Level | Kitchen | 9'3'' x 19'2'' | ||
| Main Level | Bedroom | 9'6'' x 10'11'' |
Contact Us
Contact us for more information

Brad Hyde Realty Prof. Corp.
Salesperson
714 Duchess Street
Saskatoon, Saskatchewan S7K 0R3



