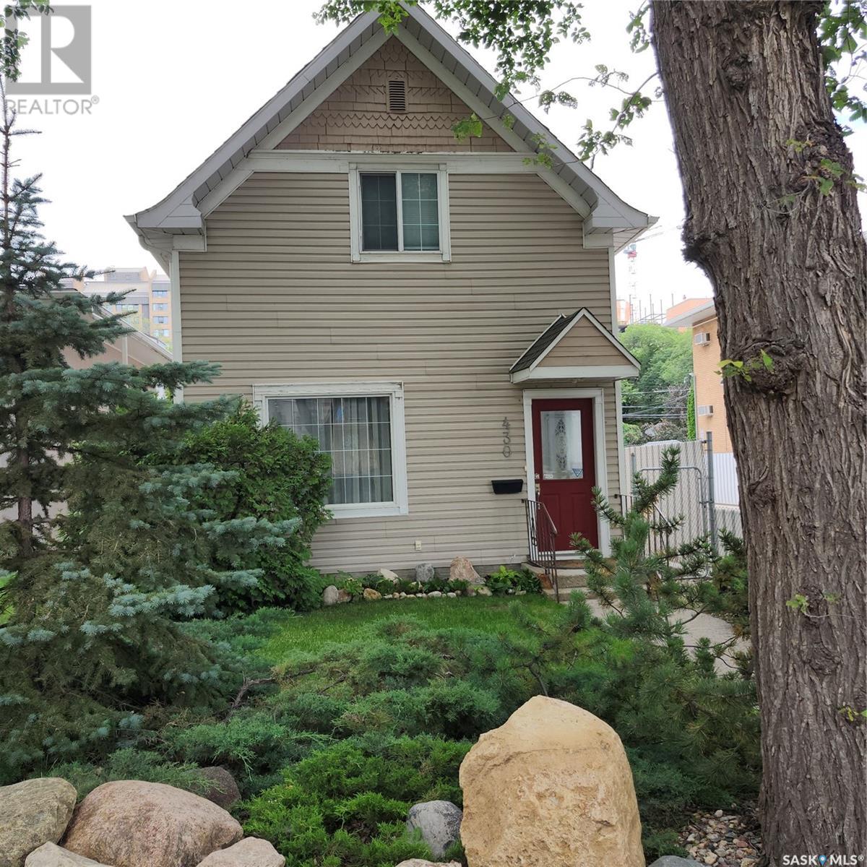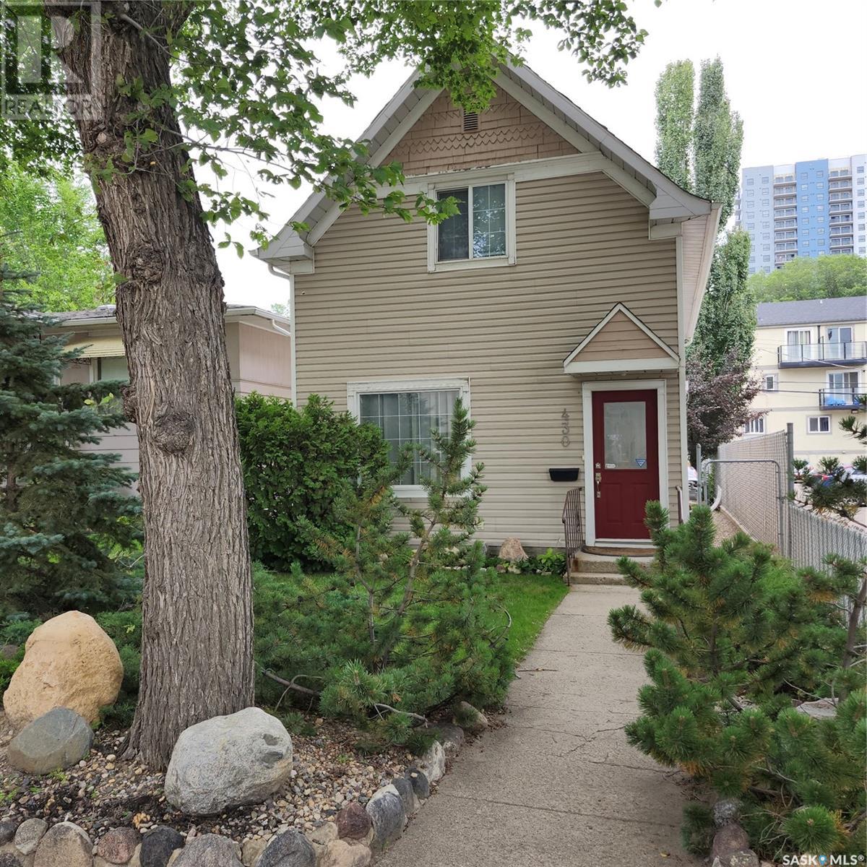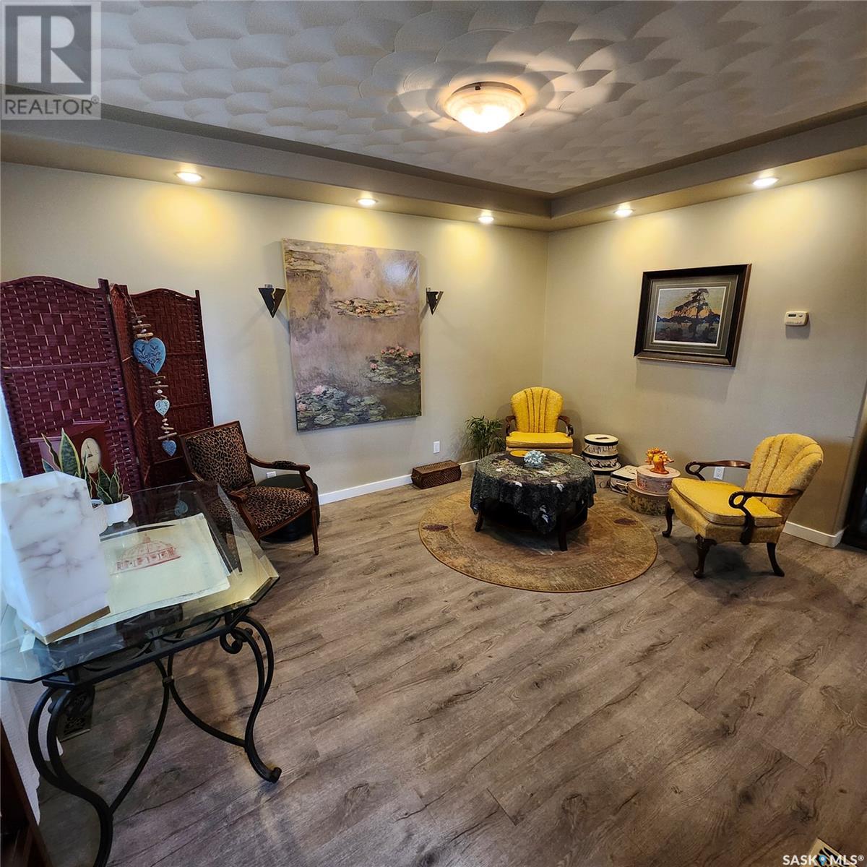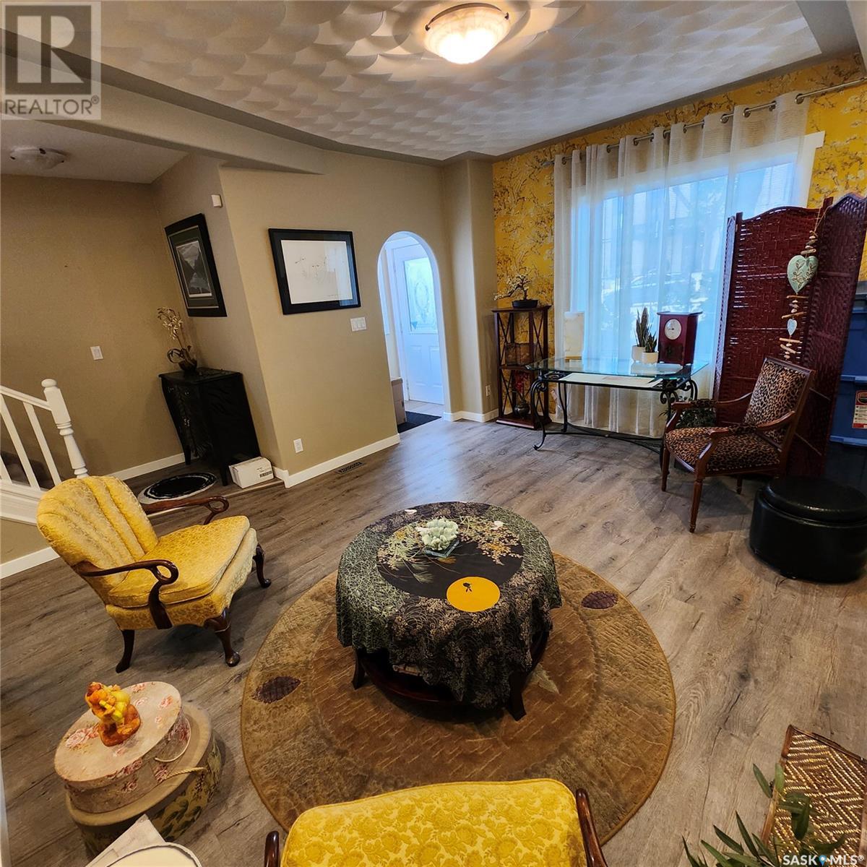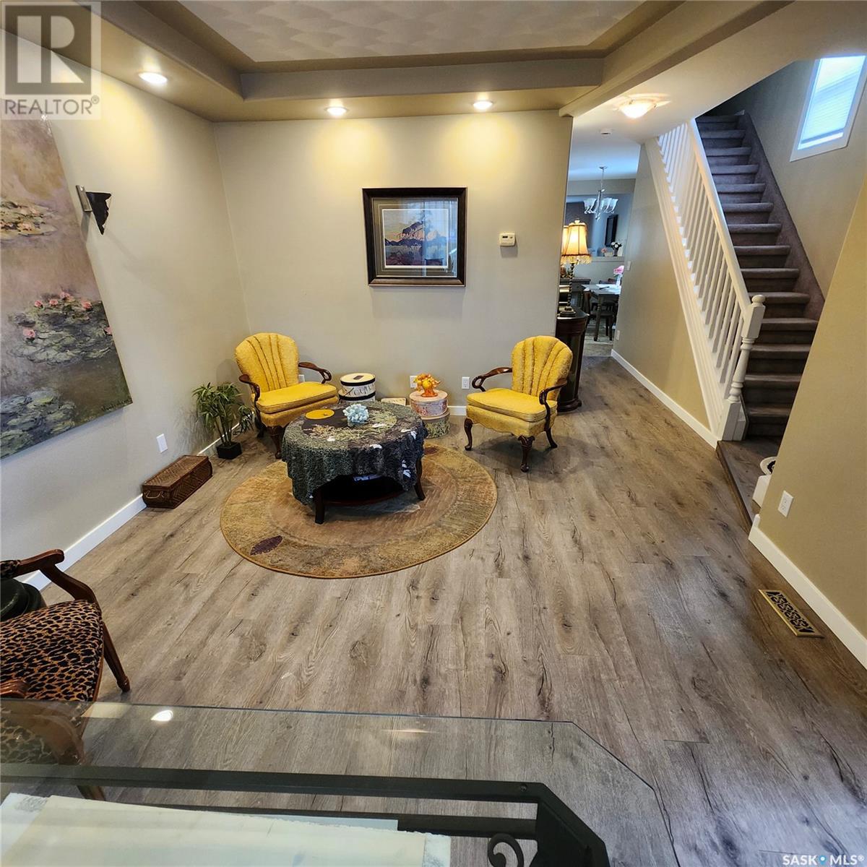430 3rd Avenue N Saskatoon, Saskatchewan S7K 2J3
$349,900
City Park convenience ---walk downtown, to the river, the U of S, or City Hospital from this spacious 2 story home in the heart of the city. This home blends classic character with modern upgrades. Upstairs are two huge bedrooms each with its own 3-piece ensuite bathroom ---one with a jetted tub, the other a shower. The spacious main floor is great for entertaining, featuring a living room up front and a family room at back with kitchen & dining areas in the middle. The kitchen has abundant white cupboards, stainless steel appliances, & a walk-in pantry closet. The dining area can accommodate several guests. Main floor laundry and a half bath complete the main floor. The partial basement is clean & dry, used for storage. Out the back door, enjoy your own downtown oasis complete with mature trees, a perennial garden with grass & completely fenced for your pets to enjoy too! A concrete parking pad (24 x 26) is off the paved back lane. Central AC and central vac. Call your Realtor® to view this unique property! (id:41462)
Property Details
| MLS® Number | SK014217 |
| Property Type | Single Family |
| Neigbourhood | City Park |
| Features | Treed, Lane, Rectangular, Double Width Or More Driveway, Sump Pump |
| Structure | Deck |
Building
| Bathroom Total | 3 |
| Bedrooms Total | 2 |
| Appliances | Washer, Refrigerator, Dishwasher, Dryer, Microwave, Alarm System, Window Coverings, Stove |
| Architectural Style | 2 Level |
| Basement Development | Partially Finished |
| Basement Type | Partial (partially Finished) |
| Constructed Date | 1914 |
| Cooling Type | Central Air Conditioning |
| Fire Protection | Alarm System |
| Heating Fuel | Natural Gas |
| Heating Type | Forced Air |
| Stories Total | 2 |
| Size Interior | 1,560 Ft2 |
| Type | House |
Parking
| Parking Pad | |
| None | |
| Parking Space(s) | 2 |
Land
| Acreage | No |
| Fence Type | Fence |
| Landscape Features | Lawn, Underground Sprinkler |
| Size Frontage | 25 Ft |
| Size Irregular | 3247.00 |
| Size Total | 3247 Sqft |
| Size Total Text | 3247 Sqft |
Rooms
| Level | Type | Length | Width | Dimensions |
|---|---|---|---|---|
| Second Level | Primary Bedroom | 17 ft | 11 ft ,8 in | 17 ft x 11 ft ,8 in |
| Second Level | 3pc Ensuite Bath | 10 ft | 6 ft ,9 in | 10 ft x 6 ft ,9 in |
| Second Level | Bedroom | 17 ft | 11 ft ,3 in | 17 ft x 11 ft ,3 in |
| Second Level | 3pc Ensuite Bath | 7 ft ,4 in | 4 ft | 7 ft ,4 in x 4 ft |
| Basement | Storage | Measurements not available | ||
| Main Level | Living Room | 15 ft | 12 ft | 15 ft x 12 ft |
| Main Level | Dining Room | 12 ft ,3 in | 8 ft ,5 in | 12 ft ,3 in x 8 ft ,5 in |
| Main Level | Kitchen | 11 ft ,6 in | 10 ft ,3 in | 11 ft ,6 in x 10 ft ,3 in |
| Main Level | Family Room | 13 ft ,10 in | 12 ft ,8 in | 13 ft ,10 in x 12 ft ,8 in |
| Main Level | 2pc Bathroom | Measurements not available | ||
| Main Level | Laundry Room | 9 ft | 6 ft ,8 in | 9 ft x 6 ft ,8 in |
Contact Us
Contact us for more information
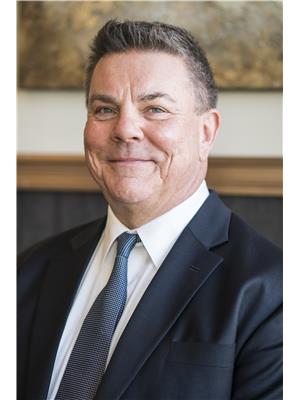
Brian Vanneste
Salesperson
1106 8th St E
Saskatoon, Saskatchewan S7H 0S4



