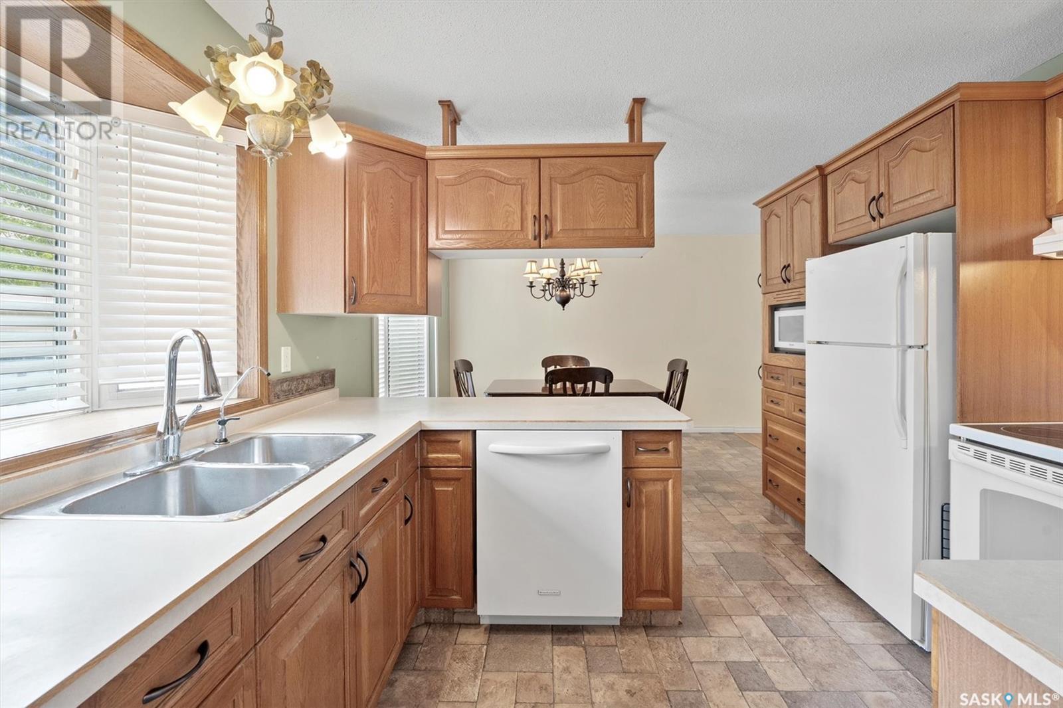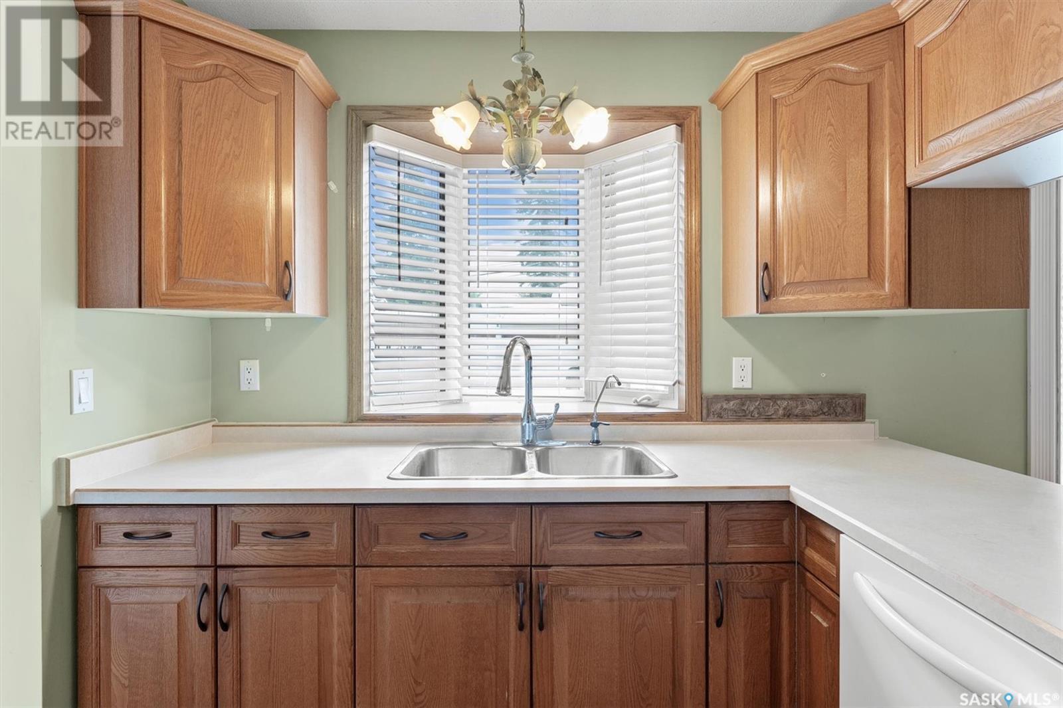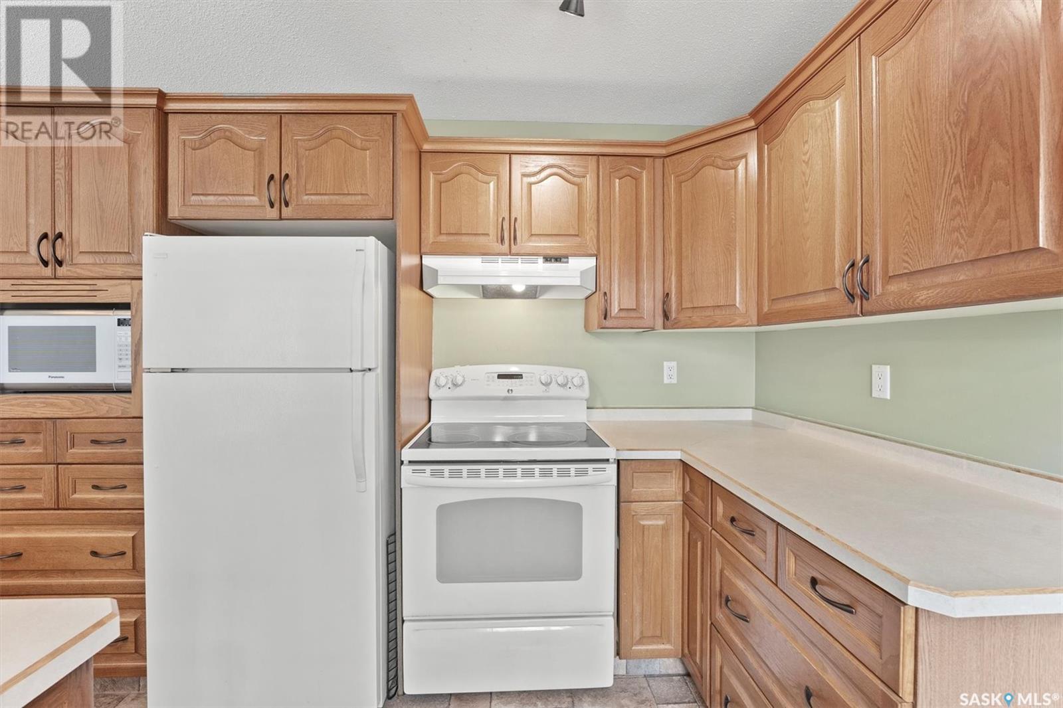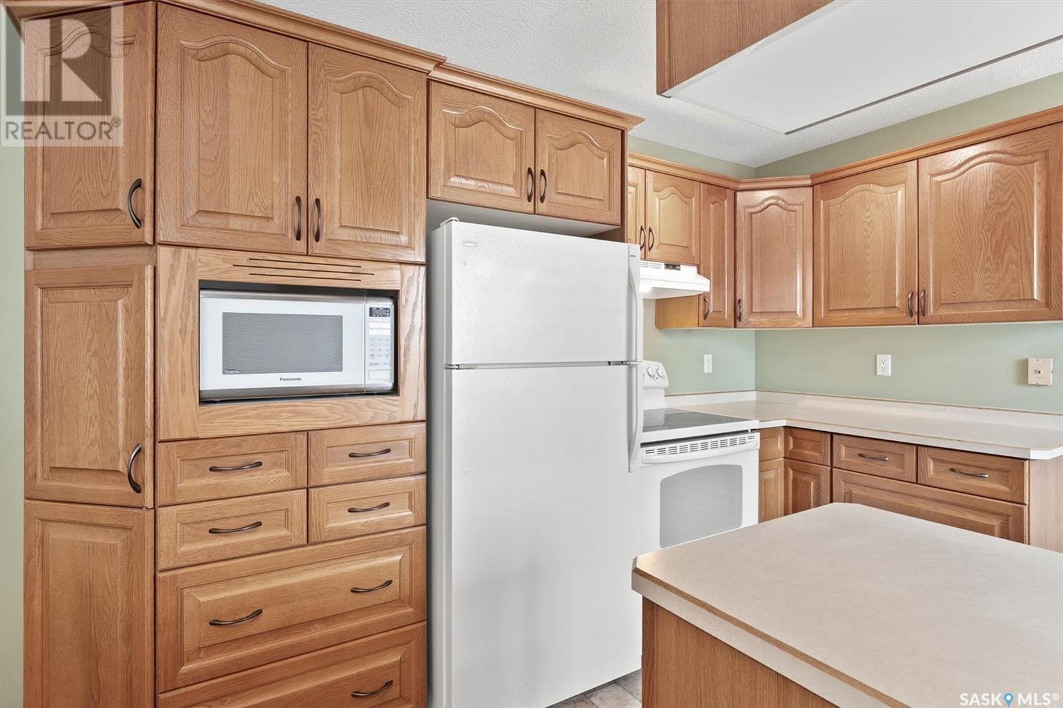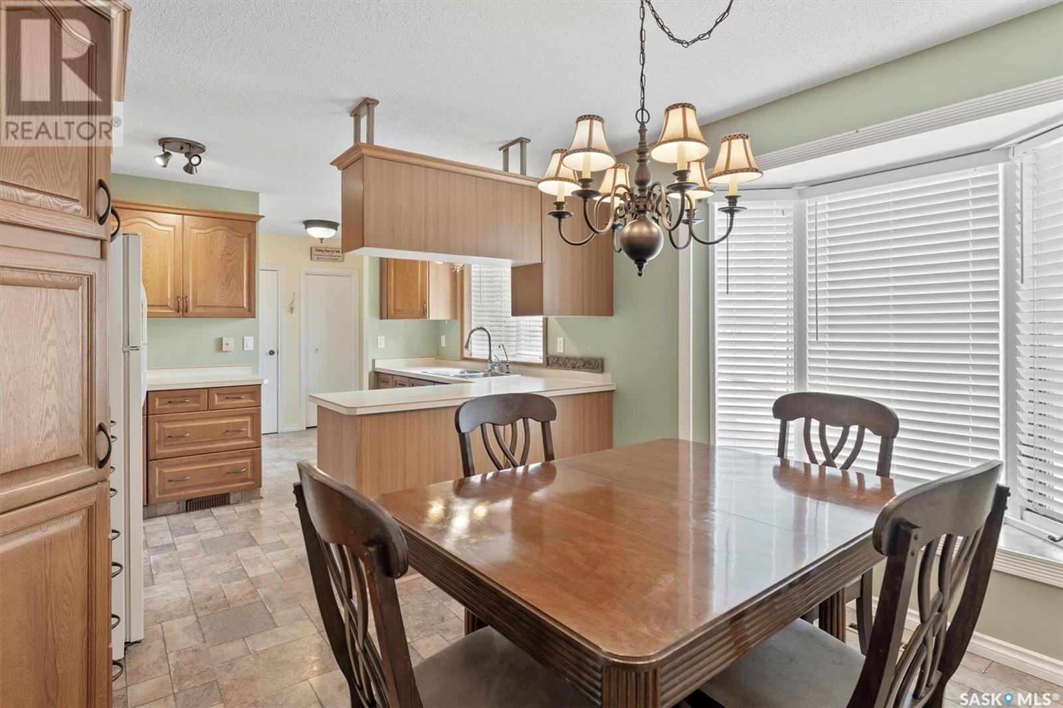43 O'neil Crescent Saskatoon, Saskatchewan S7N 1W7
$424,900
Welcome to 43 O’Neil Crescent, located in Saskatoon’s Sutherland neighborhood. This spacious bungalow offers solid bones and plenty of potential to make it your own. The main floor features a bright oak kitchen with a bay window overlooking the backyard, a dedicated dining space, and a large living room. There are three bedrooms up, including a primary with a 2-piece ensuite, plus a full 4-piece main bathroom. The basement is developed with two generous family rooms, a large bedroom, a den, a 3-piece bathroom, and a second kitchen—making it a great candidate for a future suite (with some modifications). Laundry is located in the mechanical room. Outside, you’ll find a deck, dog run, garden area, and pond with fountain. The 16' x 22' garage is oversized for a single, is insulated and boarded with plywood and is paired with a double driveway for extra parking. Additional features include: hardwood floors on the main, newer vinyl fencing, underground sprinklers and a storage shed. Whether you're looking for a family home, a project with upside, or an investment opportunity—this one checks all the boxes. (id:41462)
Property Details
| MLS® Number | SK009707 |
| Property Type | Single Family |
| Neigbourhood | Sutherland |
| Features | Treed, Corner Site, Double Width Or More Driveway |
| Structure | Deck |
Building
| Bathroom Total | 3 |
| Bedrooms Total | 4 |
| Appliances | Washer, Refrigerator, Dishwasher, Dryer, Microwave, Window Coverings, Garage Door Opener Remote(s), Hood Fan, Stove |
| Architectural Style | Bungalow |
| Basement Development | Finished |
| Basement Type | Full (finished) |
| Constructed Date | 1966 |
| Fireplace Fuel | Gas |
| Fireplace Present | Yes |
| Fireplace Type | Conventional |
| Heating Fuel | Natural Gas |
| Heating Type | Forced Air |
| Stories Total | 1 |
| Size Interior | 1,182 Ft2 |
| Type | House |
Parking
| Detached Garage | |
| Parking Space(s) | 4 |
Land
| Acreage | No |
| Fence Type | Fence |
| Landscape Features | Lawn, Underground Sprinkler, Garden Area |
Rooms
| Level | Type | Length | Width | Dimensions |
|---|---|---|---|---|
| Basement | Living Room | 10 ft ,10 in | 17 ft ,10 in | 10 ft ,10 in x 17 ft ,10 in |
| Basement | Games Room | 10 ft ,9 in | 17 ft ,10 in | 10 ft ,9 in x 17 ft ,10 in |
| Basement | Bedroom | 11 ft ,2 in | 16 ft ,7 in | 11 ft ,2 in x 16 ft ,7 in |
| Basement | 3pc Bathroom | - x - | ||
| Basement | Dining Nook | 4 ft ,8 in | 6 ft ,10 in | 4 ft ,8 in x 6 ft ,10 in |
| Basement | Den | 7 ft | 8 ft ,2 in | 7 ft x 8 ft ,2 in |
| Basement | Laundry Room | - x - | ||
| Basement | Kitchen | 6 ft ,10 in | 9 ft ,1 in | 6 ft ,10 in x 9 ft ,1 in |
| Main Level | Living Room | 12 ft | 18 ft ,7 in | 12 ft x 18 ft ,7 in |
| Main Level | Dining Room | 8 ft ,9 in | 9 ft ,4 in | 8 ft ,9 in x 9 ft ,4 in |
| Main Level | Kitchen | 9 ft ,11 in | 11 ft ,7 in | 9 ft ,11 in x 11 ft ,7 in |
| Main Level | 2pc Ensuite Bath | - x - | ||
| Main Level | Bedroom | 8 ft ,11 in | 9 ft ,7 in | 8 ft ,11 in x 9 ft ,7 in |
| Main Level | Bedroom | 8 ft ,11 in | 10 ft ,11 in | 8 ft ,11 in x 10 ft ,11 in |
| Main Level | 4pc Bathroom | - x - |
Contact Us
Contact us for more information

Kindra Sowden
Salesperson
https://www.kindrasowden.com/
#211 - 220 20th St W
Saskatoon, Saskatchewan S7M 0W9



