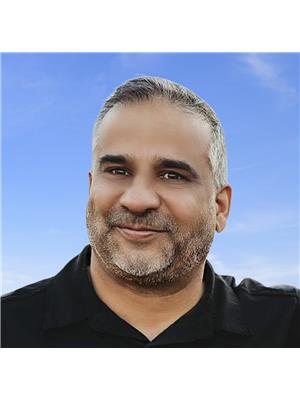43 Cranberry Creek Crescent Candle Lake, Saskatchewan S0J 3E0
$330,000
Welcome to 43 Cranberry Creek Crescent! This 1672 sqft home features 3 bedrooms, 2 bathrooms, and is packed with VALUE. Nestled on a spacious 0.92-acre lot backing onto the Cranberry Creek Golf Course, it offers the perfect blend of comfort, space, and natural beauty. Inside, you’ll find a bright open-concept layout with vaulted ceilings and an abundance of natural light. The kitchen showcases stainless steel appliances, a pantry, a sit-up peninsula, and plenty of cupboard and counter space. A convenient mudroom includes laundry and freezer space. Two well-sized bedrooms and a 4-piece bath are complemented by an oversized primary suite, complete with a walk-in closet and private 4-piece ensuite. Carved into nature, this property offers an incredible lifestyle—enjoy a wrap-around deck with covered seating, a double detached garage, water tank, and septic mound. Whether it’s peaceful mornings or evenings with friends and family, this could be #yourhappyplace. (id:41462)
Property Details
| MLS® Number | SK017077 |
| Property Type | Single Family |
| Features | Treed, Irregular Lot Size, Recreational |
| Structure | Deck |
Building
| Bathroom Total | 2 |
| Bedrooms Total | 3 |
| Appliances | Washer, Refrigerator, Dishwasher, Dryer, Microwave, Freezer, Window Coverings, Storage Shed, Stove |
| Architectural Style | Bungalow |
| Basement Type | Crawl Space |
| Constructed Date | 2018 |
| Heating Fuel | Natural Gas |
| Stories Total | 1 |
| Size Interior | 1,672 Ft2 |
| Type | House |
Parking
| Detached Garage | |
| Gravel | |
| Parking Space(s) | 8 |
Land
| Acreage | No |
| Size Frontage | 263 Ft |
| Size Irregular | 0.92 |
| Size Total | 0.92 Ac |
| Size Total Text | 0.92 Ac |
Rooms
| Level | Type | Length | Width | Dimensions |
|---|---|---|---|---|
| Main Level | Living Room | 14 ft | 14 ft x Measurements not available | |
| Main Level | Foyer | 10 ft | 8 ft | 10 ft x 8 ft |
| Main Level | Kitchen | 12'6 x 12'5 | ||
| Main Level | Dining Room | 8 ft | 8 ft x Measurements not available | |
| Main Level | Bedroom | 12'8 x 9'8 | ||
| Main Level | Bedroom | 8'5 x 11'7 | ||
| Main Level | 4pc Bathroom | 8 ft | 5 ft | 8 ft x 5 ft |
| Main Level | Bedroom | 15'3 x 14'3 | ||
| Main Level | 4pc Ensuite Bath | 6 ft | 12 ft | 6 ft x 12 ft |
| Main Level | Other | 12 ft | 8 ft | 12 ft x 8 ft |
Contact Us
Contact us for more information

Rick Valcourt
Associate Broker
https://www.facebook.com/rickveXp
https://www.instagram.com/rickvexp/
https://x.com/RickVeXp
#211 - 220 20th St W
Saskatoon, Saskatchewan S7M 0W9



























