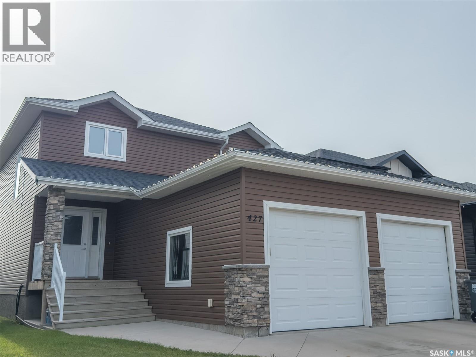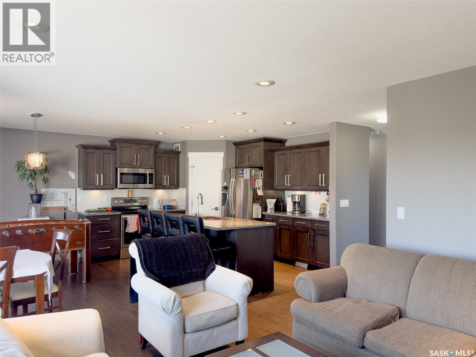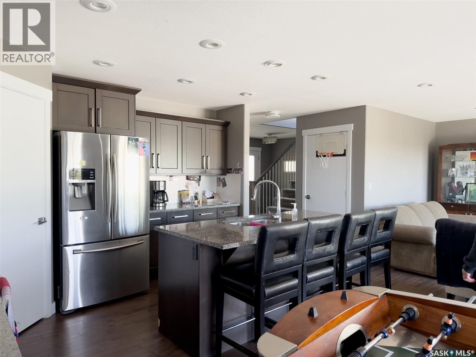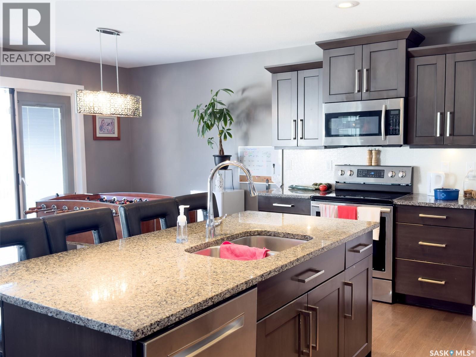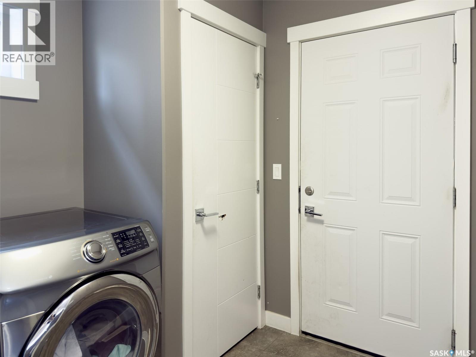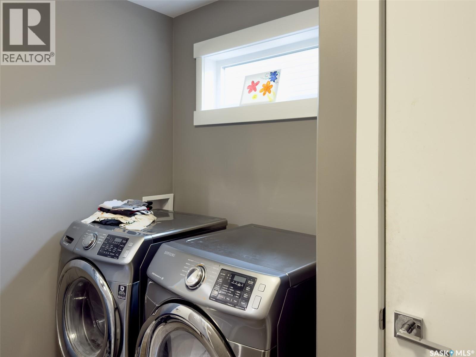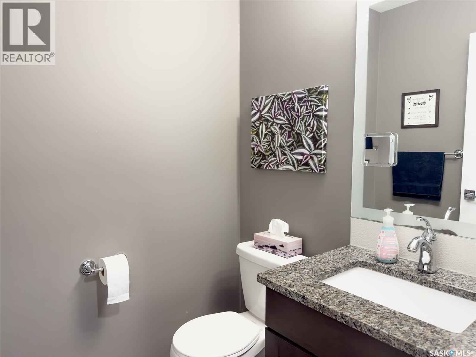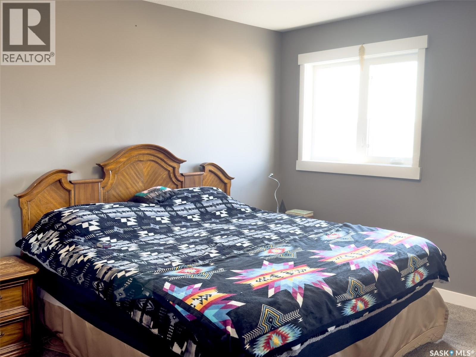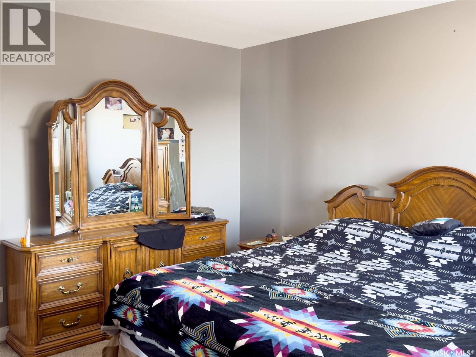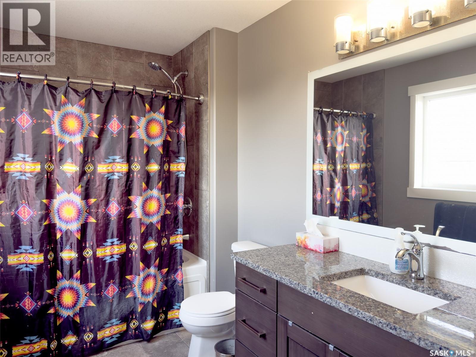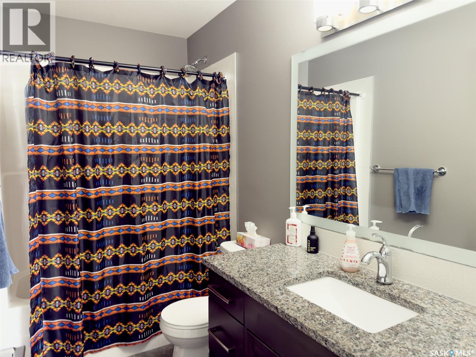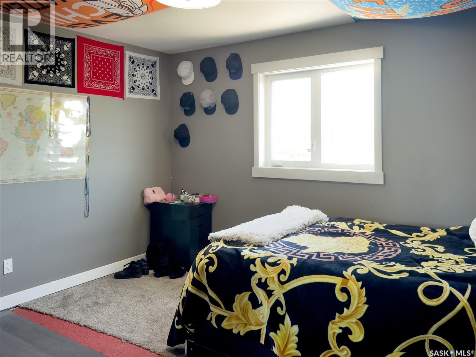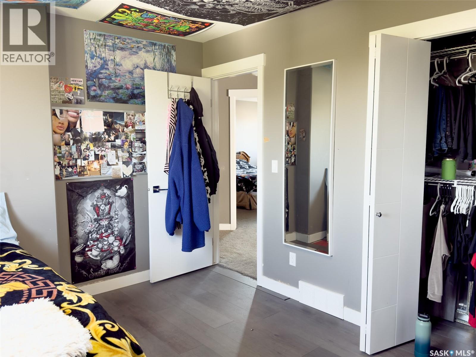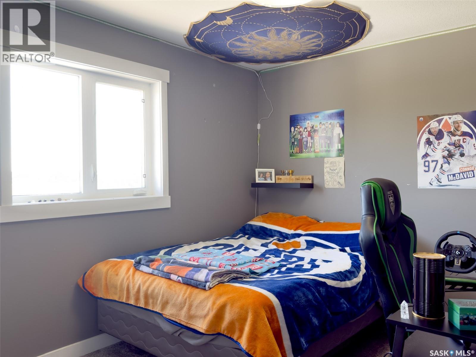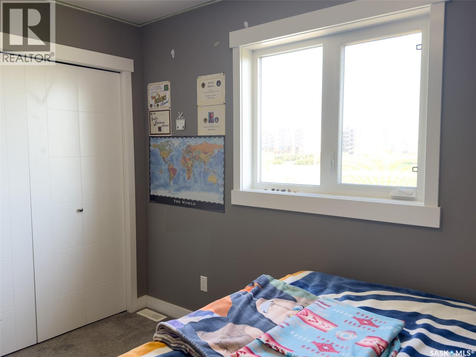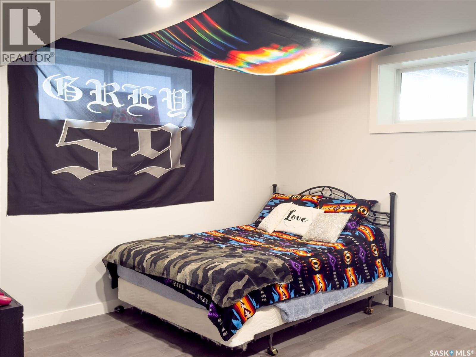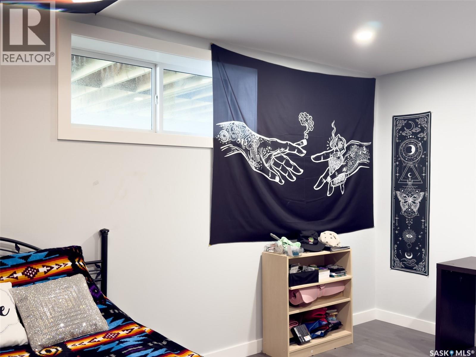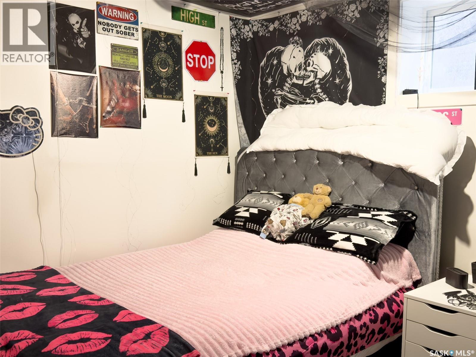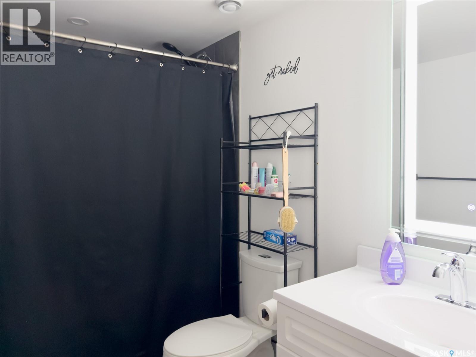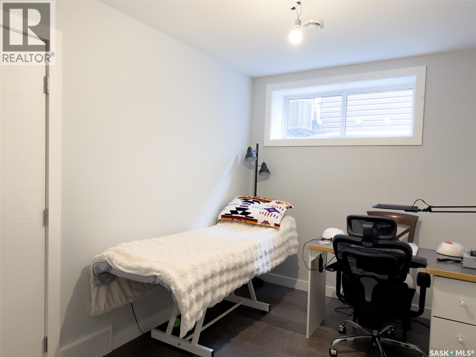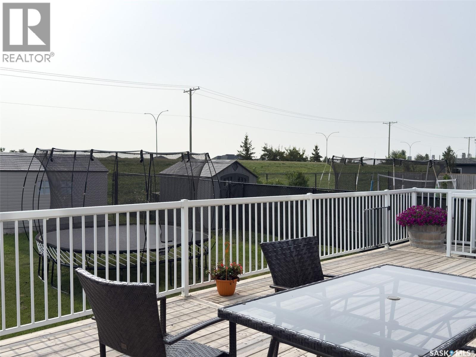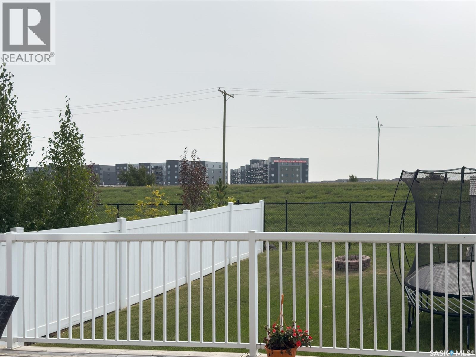427 Glacial Shores Manor Saskatoon, Saskatchewan S7S 1N1
$589,900
Backing the berm in popular Evergreen, this 2 storey offers an open concept main floor with hardwood flooring, good sized kitchen with corner pantry, huge island and granite countertops, dining room with sliders to the deck, and living room perfect for relaxing or entertaining. A convenient 2pc guest bath and laundry room complete the first floor. Upstairs you'll find 3 spacious bedrooms, including the primary with a walk-in closet and full ensuite. The basement provides even more space for your family's needs, with a family room, 2 more bedrooms and another full bath. You'll enjoy spending time in the backyard, with its large deck and firepit, and with no neighbours behind you'll love the extra privacy! Elementary school and playground just 3 blocks away and amenities nearby. Call your favourite Realtor to book your showing! (id:41462)
Property Details
| MLS® Number | SK017834 |
| Property Type | Single Family |
| Neigbourhood | Evergreen |
| Features | Sump Pump |
| Structure | Deck |
Building
| Bathroom Total | 4 |
| Bedrooms Total | 5 |
| Appliances | Washer, Refrigerator, Dishwasher, Dryer, Window Coverings, Garage Door Opener Remote(s), Stove |
| Architectural Style | 2 Level |
| Basement Development | Finished |
| Basement Type | Full (finished) |
| Constructed Date | 2014 |
| Heating Fuel | Natural Gas |
| Heating Type | Forced Air |
| Stories Total | 2 |
| Size Interior | 1,680 Ft2 |
| Type | House |
Parking
| Attached Garage | |
| Parking Space(s) | 4 |
Land
| Acreage | No |
| Fence Type | Fence |
| Landscape Features | Lawn |
| Size Frontage | 43 Ft |
| Size Irregular | 5661.00 |
| Size Total | 5661 Sqft |
| Size Total Text | 5661 Sqft |
Rooms
| Level | Type | Length | Width | Dimensions |
|---|---|---|---|---|
| Second Level | Bedroom | 11 ft ,4 in | 12 ft ,5 in | 11 ft ,4 in x 12 ft ,5 in |
| Second Level | Bedroom | 10 ft ,11 in | 12 ft | 10 ft ,11 in x 12 ft |
| Second Level | 4pc Bathroom | Measurements not available | ||
| Second Level | Bedroom | 12 ft ,5 in | 13 ft | 12 ft ,5 in x 13 ft |
| Second Level | 4pc Bathroom | Measurements not available | ||
| Basement | Family Room | 12 ft ,10 in | 14 ft ,10 in | 12 ft ,10 in x 14 ft ,10 in |
| Basement | Bedroom | 8 ft | 11 ft ,10 in | 8 ft x 11 ft ,10 in |
| Basement | Bedroom | 10 ft ,7 in | 11 ft ,7 in | 10 ft ,7 in x 11 ft ,7 in |
| Basement | 4pc Bathroom | Measurements not available | ||
| Main Level | Living Room | 12 ft ,10 in | 13 ft ,8 in | 12 ft ,10 in x 13 ft ,8 in |
| Main Level | Kitchen | 11 ft ,7 in | 13 ft | 11 ft ,7 in x 13 ft |
| Main Level | Dining Room | 10 ft ,5 in | 12 ft ,6 in | 10 ft ,5 in x 12 ft ,6 in |
| Main Level | Laundry Room | 6 ft | 9 ft | 6 ft x 9 ft |
| Main Level | 2pc Bathroom | Measurements not available |
Contact Us
Contact us for more information
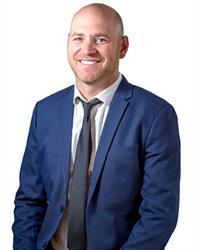
Jesse Renneberg
Salesperson
https://www.jesserenneberg.com/
https://www.facebook.com/JesseRennebergRealtor
https://www.instagram.com/saskrealestate/?hl=en
https://www.linkedin.com/in/jesse-renneberg-949bb579/?originalSubdomain=ca
3032 Louise Street
Saskatoon, Saskatchewan S7J 3L8

Shaun Renneberg
Salesperson
https://www.rennebergrealty.com/
https://www.facebook.com/JesseRennebergRealtor/
3032 Louise Street
Saskatoon, Saskatchewan S7J 3L8



