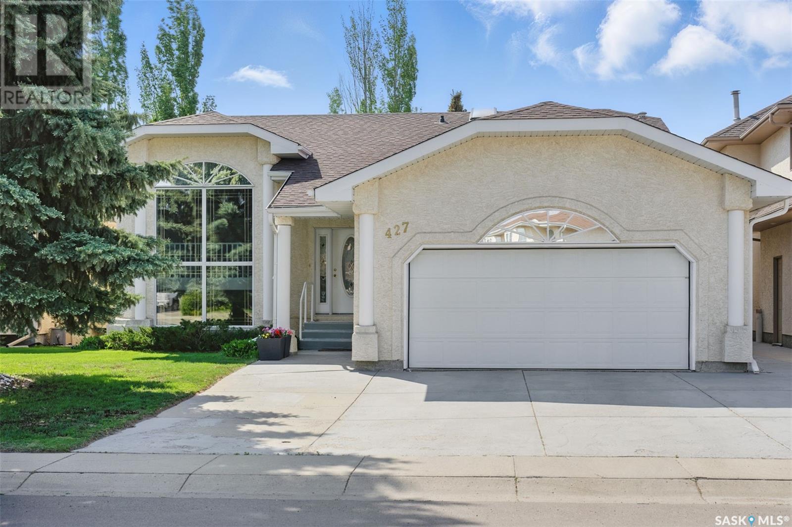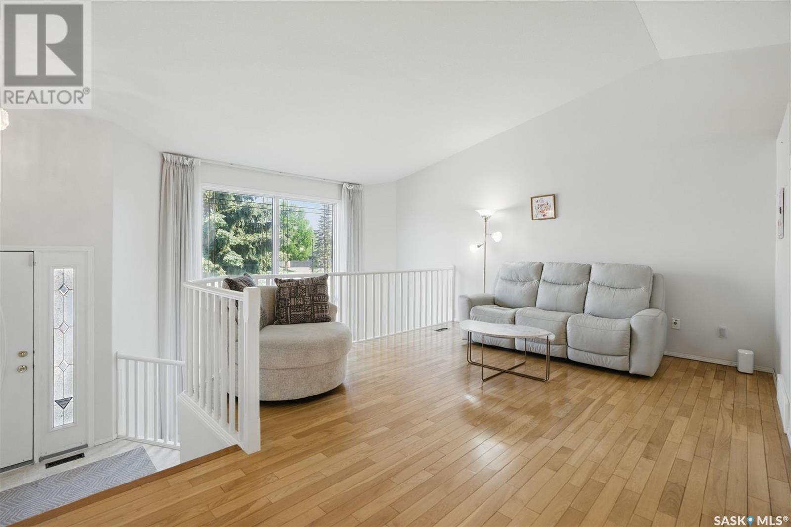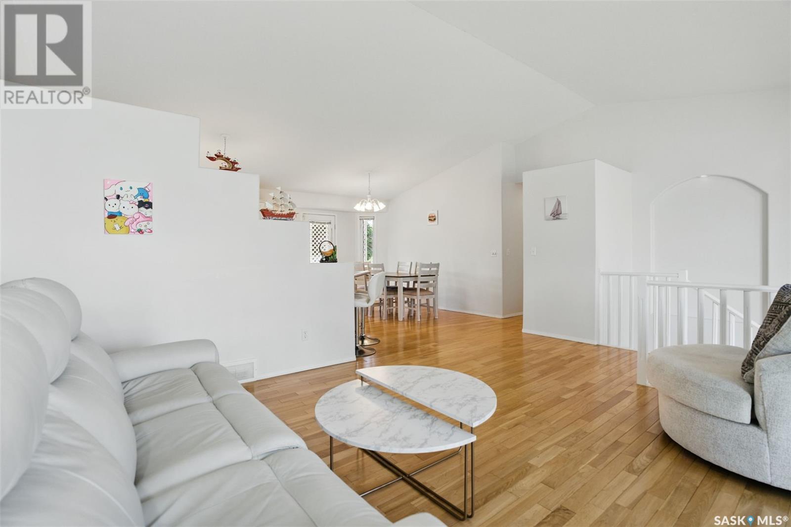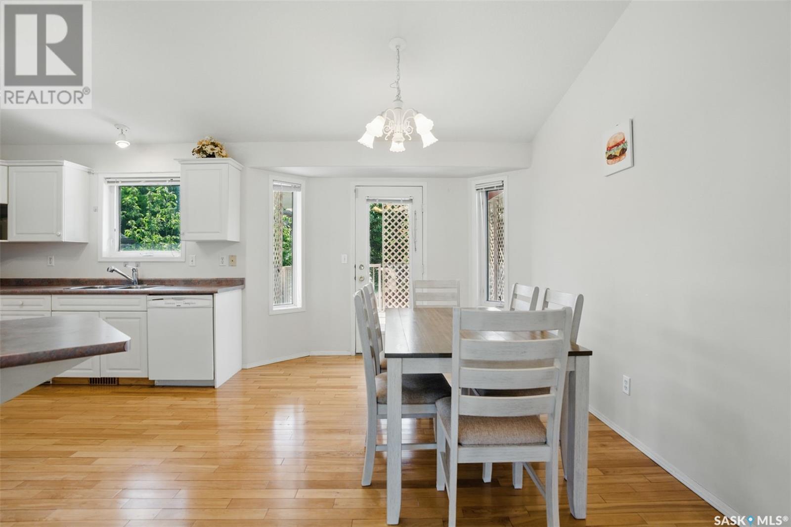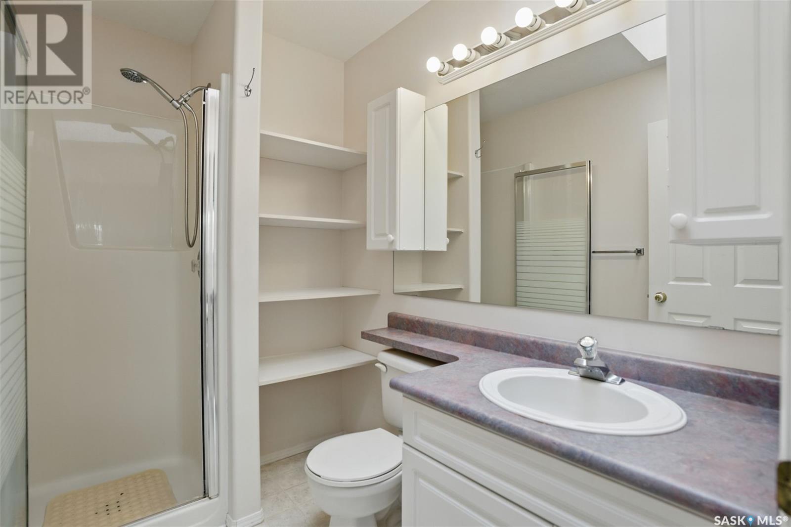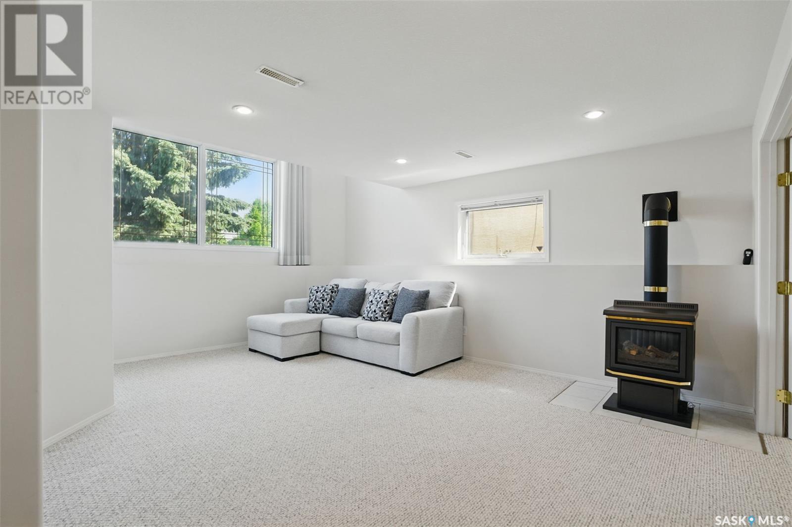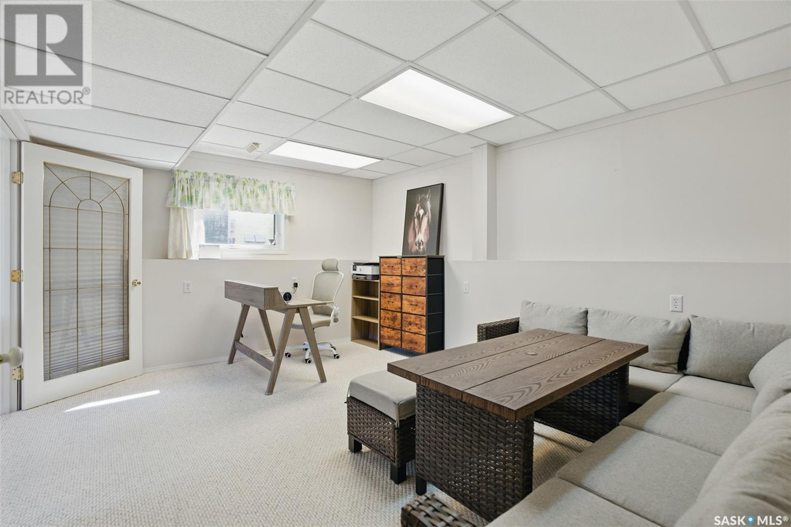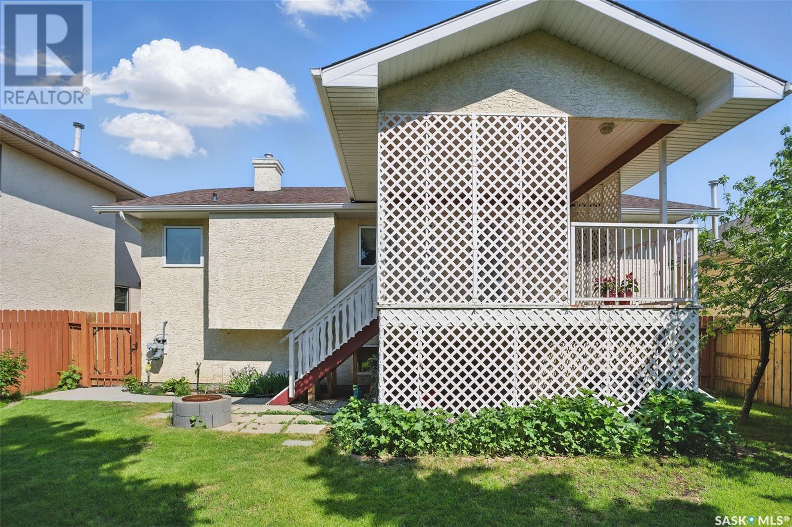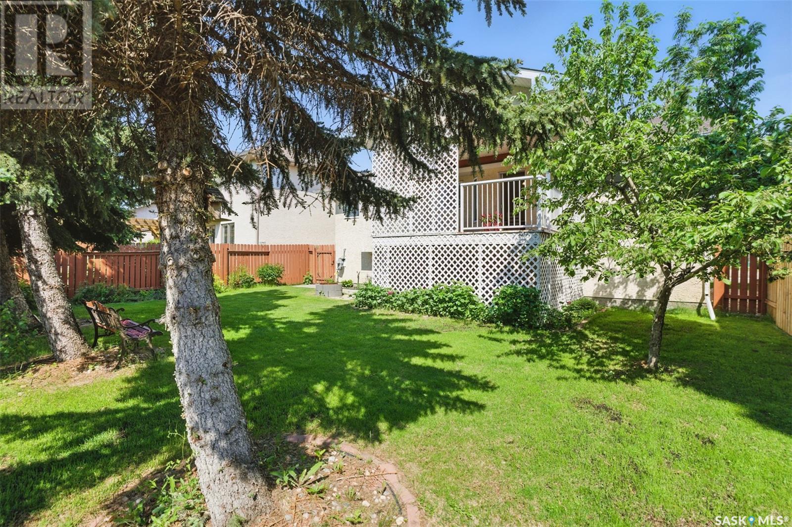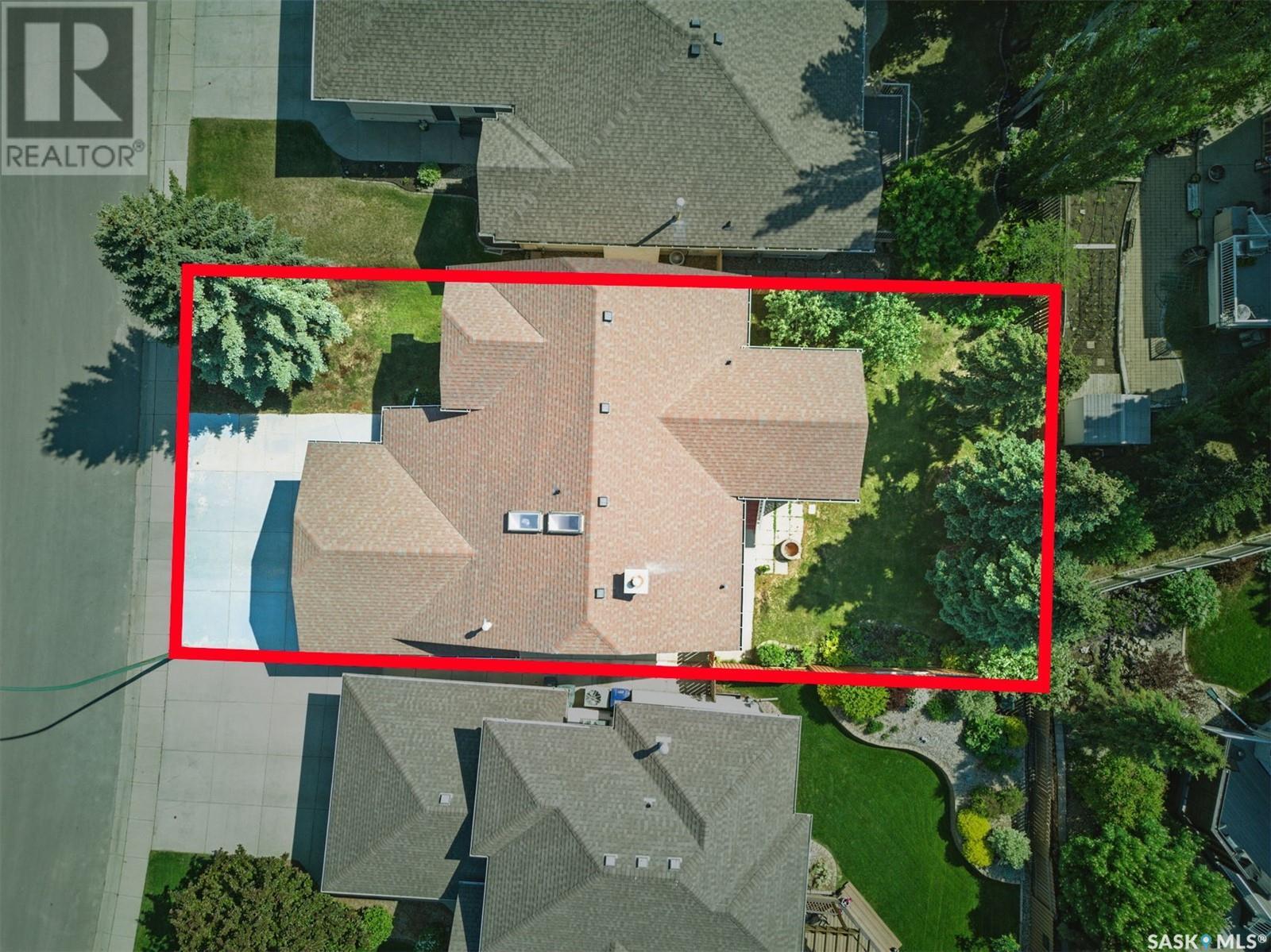427 Blackshire Crescent Saskatoon, Saskatchewan S7V 1B4
$559,000
Welcome to 427 Blackshire Crescent—a beautifully maintained 1,307 sq. ft. bi-level home nestled in the prestigious neighborhood of Briarwood. Ideally situated close to schools, parks, shopping, a civic centre, golf course, and an extensive park system with scenic walking paths, this property offers the perfect blend of convenience and tranquility. The home is set on a large, fully landscaped lot complete with underground sprinklers, and features an attached heated double garage. Step inside to a bright, open-concept main floor with vaulted ceilings and large windows that fill the space with natural light. The spacious living room showcases hardwood flooring, while the heritage kitchen includes a built-in island with breakfast bar seating, ample cabinetry and counter space, and a walk-in pantry. A garden door from the dining area leads to a covered deck overlooking the private backyard. Down the hall are three generously sized bedrooms and two bathrooms, including a three-piece ensuite in the primary suite. The fully developed basement offers large windows, a cozy family room with a natural gas fireplace, a fourth bedroom, a versatile recreation/game room, and an additional three-piece bathroom—creating an ideal layout for family living and entertaining. Additional upgrades and features include central air conditioning, central vacuum with kitchen toe-kick sweep, newer carpet, newer shingles, and a newer direct-vented range hood. Bright, open, and inviting—this executive-style home offers quality, comfort, and an unbeatable location. (id:41462)
Property Details
| MLS® Number | SK007997 |
| Property Type | Single Family |
| Neigbourhood | Briarwood |
| Features | Treed, Rectangular |
| Structure | Deck |
Building
| Bathroom Total | 3 |
| Bedrooms Total | 4 |
| Appliances | Washer, Refrigerator, Dishwasher, Dryer, Garburator, Window Coverings, Garage Door Opener Remote(s), Hood Fan, Stove |
| Architectural Style | Bi-level |
| Basement Development | Finished |
| Basement Type | Full (finished) |
| Constructed Date | 1998 |
| Cooling Type | Central Air Conditioning |
| Fireplace Fuel | Gas |
| Fireplace Present | Yes |
| Fireplace Type | Conventional |
| Heating Fuel | Natural Gas |
| Heating Type | Forced Air |
| Size Interior | 1,300 Ft2 |
| Type | House |
Parking
| Attached Garage | |
| Heated Garage | |
| Parking Space(s) | 5 |
Land
| Acreage | No |
| Fence Type | Fence |
| Landscape Features | Lawn, Underground Sprinkler |
| Size Irregular | 5971.00 |
| Size Total | 5971 Sqft |
| Size Total Text | 5971 Sqft |
Rooms
| Level | Type | Length | Width | Dimensions |
|---|---|---|---|---|
| Basement | Bedroom | 14 ft ,8 in | 11 ft ,10 in | 14 ft ,8 in x 11 ft ,10 in |
| Basement | Other | 10 ft ,7 in | 11 ft ,8 in | 10 ft ,7 in x 11 ft ,8 in |
| Basement | 4pc Bathroom | Measurements not available | ||
| Basement | Family Room | 18 ft | 13 ft | 18 ft x 13 ft |
| Basement | Laundry Room | Measurements not available | ||
| Main Level | Kitchen | 12 ft | 10 ft | 12 ft x 10 ft |
| Main Level | Bedroom | 10 ft | 10 ft ,6 in | 10 ft x 10 ft ,6 in |
| Main Level | Bedroom | 12 ft ,4 in | 12 ft | 12 ft ,4 in x 12 ft |
| Main Level | Dining Room | 12 ft | 10 ft ,4 in | 12 ft x 10 ft ,4 in |
| Main Level | Bedroom | 10 ft ,2 in | 10 ft | 10 ft ,2 in x 10 ft |
| Main Level | 3pc Bathroom | Measurements not available | ||
| Main Level | 4pc Bathroom | Measurements not available | ||
| Main Level | Living Room | 14 ft | 13 ft | 14 ft x 13 ft |
Contact Us
Contact us for more information

Gary Gai Realty P.c. Ltd.
Salesperson
1106 8th St E
Saskatoon, Saskatchewan S7H 0S4
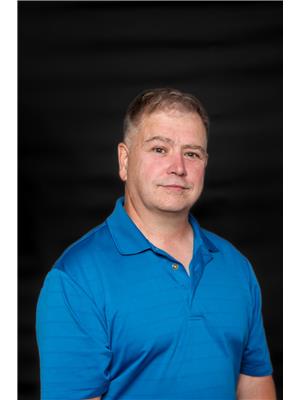
Dominic Parent
Salesperson
hallmarkrealty.ca/
1106 8th St E
Saskatoon, Saskatchewan S7H 0S4



