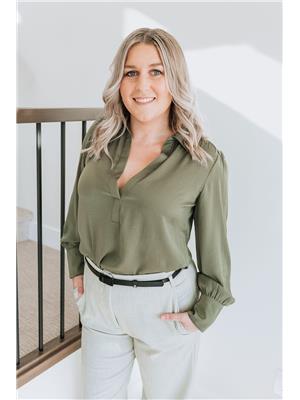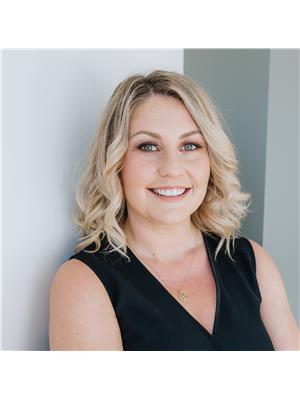426 Maningas Bend Saskatoon, Saskatchewan S7W 0V6
$375,000Maintenance,
$425 Monthly
Maintenance,
$425 MonthlyWelcome to 426 Maningas Bend. This charming and well-maintained townhouse is perfectly situated in the heart of Evergreen — just steps from both elementary schools, beautiful parks, and scenic walking trails. With your own private yard and a detached double garage, this townhouse has everything you’re looking for! The bright and open main floor features a modern kitchen with stainless steel appliances, eat-up island, corner pantry, and stylish tiled backsplash. The adjacent dining area flows seamlessly to your private rear deck and fully fenced yard — a rare find in townhouse living. A 2-piece powder room completes the main floor. Upstairs offers a spacious layout with three bedrooms, including a generous primary suite complete with walk-in closet and 3-piece ensuite featuring a walk-in shower. A full 4-piece bathroom serves the additional bedrooms. The basement is open for future development, offering great potential for added living space. Additional highlights include central air conditioning, all appliances and window treatments included, and your very own double detached garage. Pet-friendly and move-in ready — this is an excellent opportunity for first-time buyers, families, or investors. Don't miss your chance at this prime Evergreen location at an affordable price!... As per the Seller’s direction, all offers will be presented on 2025-07-13 at 5:00 PM (id:41462)
Property Details
| MLS® Number | SK012185 |
| Property Type | Single Family |
| Neigbourhood | Evergreen |
| Community Features | Pets Allowed With Restrictions |
| Features | Rectangular |
| Structure | Deck |
Building
| Bathroom Total | 3 |
| Bedrooms Total | 3 |
| Appliances | Washer, Refrigerator, Dishwasher, Dryer, Microwave, Window Coverings, Garage Door Opener Remote(s), Stove |
| Architectural Style | 2 Level |
| Basement Development | Unfinished |
| Basement Type | Full (unfinished) |
| Constructed Date | 2015 |
| Cooling Type | Central Air Conditioning, Air Exchanger |
| Heating Fuel | Natural Gas |
| Heating Type | Forced Air |
| Stories Total | 2 |
| Size Interior | 1,236 Ft2 |
| Type | Row / Townhouse |
Parking
| Detached Garage | |
| Parking Space(s) | 2 |
Land
| Acreage | No |
| Fence Type | Fence |
| Landscape Features | Lawn |
Rooms
| Level | Type | Length | Width | Dimensions |
|---|---|---|---|---|
| Second Level | Primary Bedroom | 13 ft ,4 in | 13 ft ,7 in | 13 ft ,4 in x 13 ft ,7 in |
| Second Level | 3pc Ensuite Bath | x x x | ||
| Second Level | Bedroom | 11 ft ,1 in | 9 ft ,4 in | 11 ft ,1 in x 9 ft ,4 in |
| Second Level | Bedroom | 9 ft ,2 in | 9 ft | 9 ft ,2 in x 9 ft |
| Second Level | 4pc Bathroom | x x x | ||
| Basement | Other | 21 ft ,6 in | 18 ft ,11 in | 21 ft ,6 in x 18 ft ,11 in |
| Main Level | Living Room | 13 ft ,9 in | 14 ft ,9 in | 13 ft ,9 in x 14 ft ,9 in |
| Main Level | Dining Room | 9 ft ,8 in | 8 ft ,7 in | 9 ft ,8 in x 8 ft ,7 in |
| Main Level | Kitchen | 14 ft ,4 in | 10 ft ,8 in | 14 ft ,4 in x 10 ft ,8 in |
| Main Level | 2pc Bathroom | x x x |
Contact Us
Contact us for more information

Megan Dyck
Salesperson
310 Wellman Lane - #210
Saskatoon, Saskatchewan S7T 0J1

Morgan Wingate
Salesperson
310 Wellman Lane - #210
Saskatoon, Saskatchewan S7T 0J1






















































