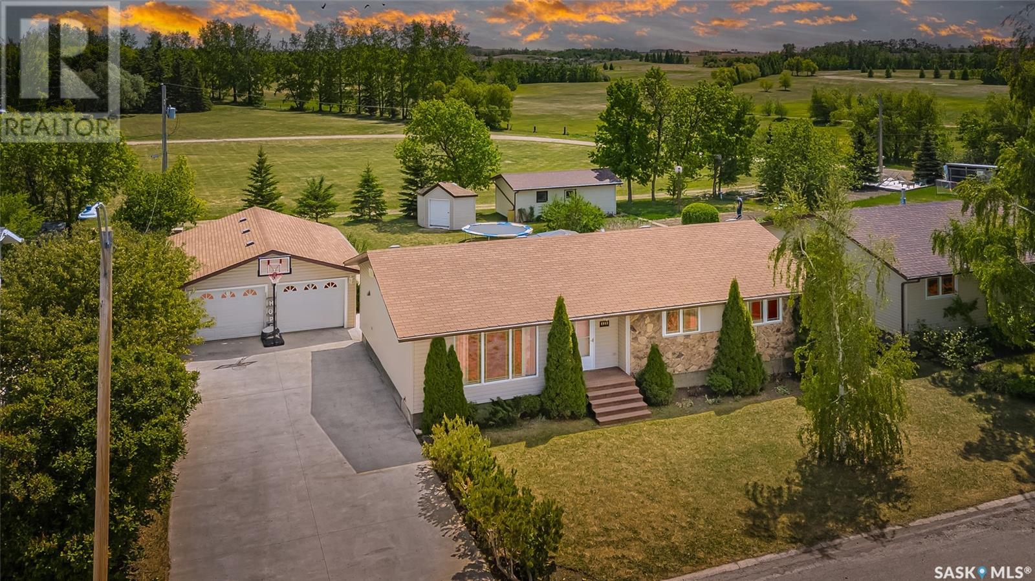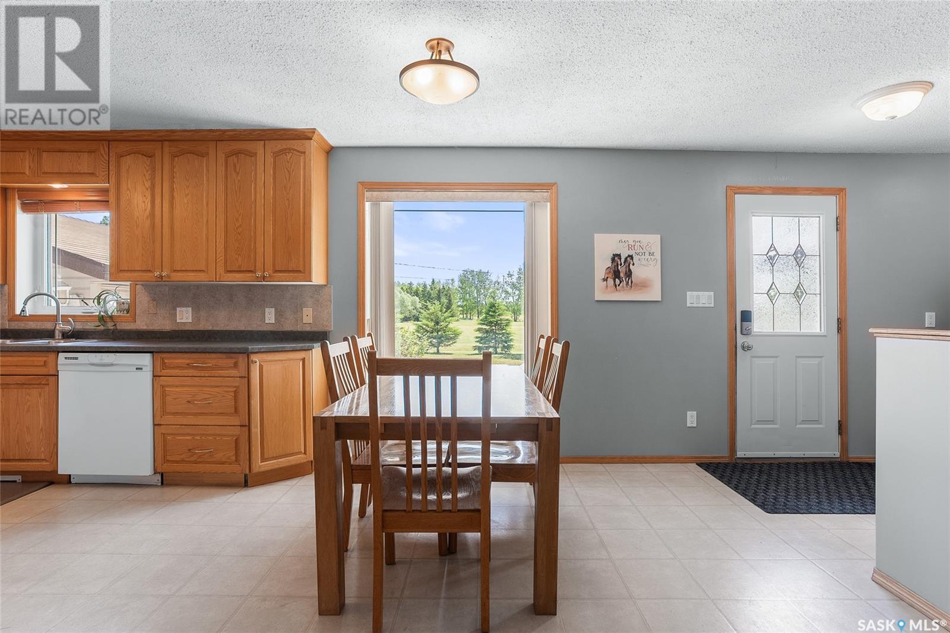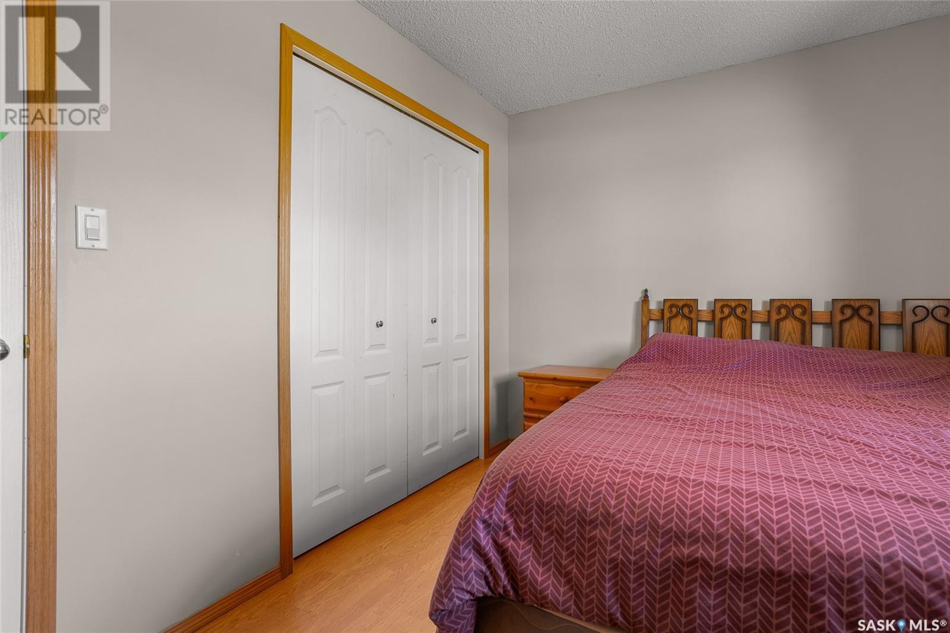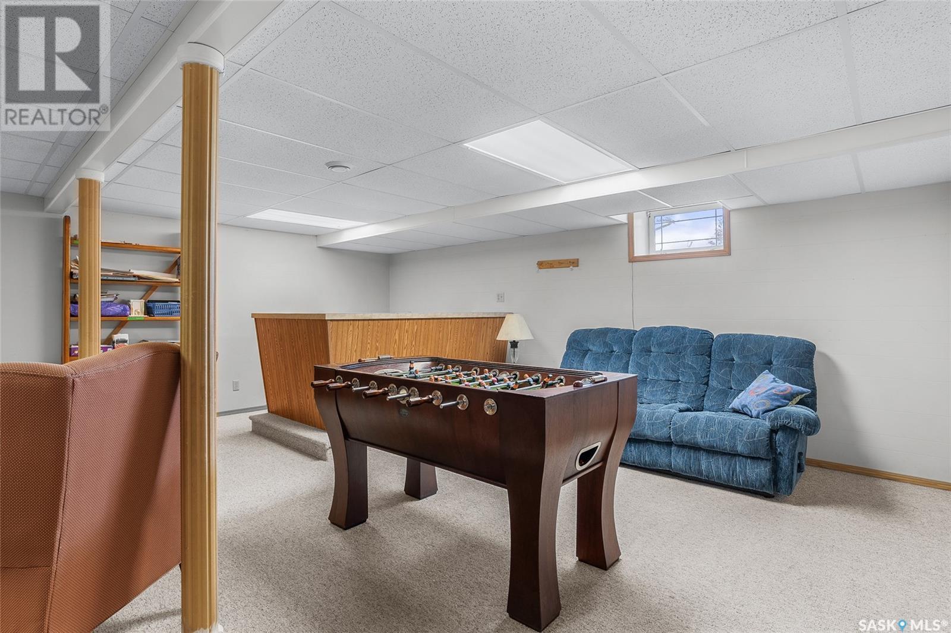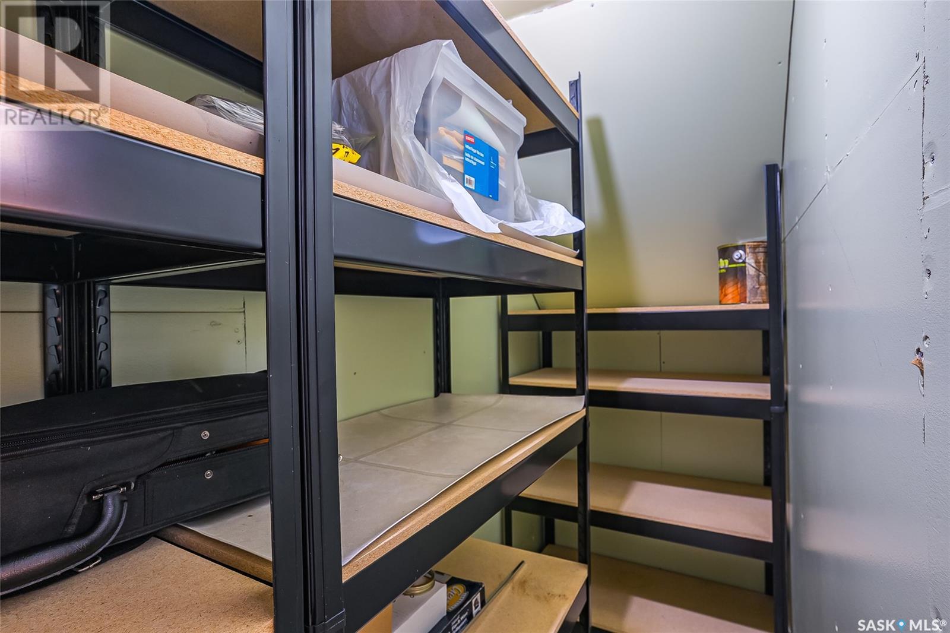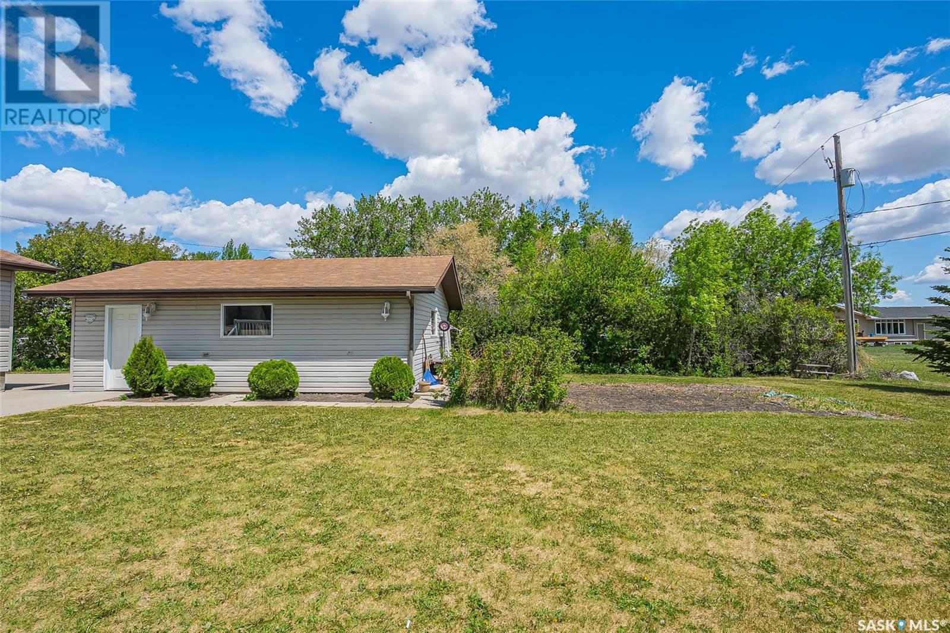425 Cheerie Street Bruno, Saskatchewan S0K 0S0
$315,000
Welcome to this well-kept 1,373 sqft family home located in the peaceful town of Bruno, Saskatchewan. Built in 1984, this home sits on a huge lot and is just steps away from the golf course and baseball diamonds — perfect for active families or anyone who enjoys the outdoors. Inside, the main floor offers a large kitchen with plenty of cupboard and counter space, ideal for entertaining or family meals. You'll also find 3 bedrooms on the main floor, a bright living room, 4pc bathroom and main floor laundry with half bath for everyday convenience. The fully finished basement includes 2 more bedrooms, a spacious family room, office, 3pc bathroom and additional storage — making it perfect for guests or teenagers needing their own space. Outside, enjoy summer evenings on the deck just off the kitchen, complete with a gazebo and natural gas hookup for your BBQ. A double detached garage and long concrete driveway provide plenty of parking. Whether you're upsizing or relocating, this home offers a fantastic mix of space, comfort, and location. Don’t miss out! (id:41462)
Property Details
| MLS® Number | SK008395 |
| Property Type | Single Family |
| Features | Treed |
| Structure | Deck |
Building
| Bathroom Total | 3 |
| Bedrooms Total | 5 |
| Appliances | Washer, Refrigerator, Dishwasher, Dryer, Microwave, Window Coverings, Garage Door Opener Remote(s), Storage Shed, Stove |
| Architectural Style | Bungalow |
| Basement Development | Finished |
| Basement Type | Full (finished) |
| Constructed Date | 1984 |
| Cooling Type | Central Air Conditioning |
| Heating Fuel | Natural Gas |
| Heating Type | Forced Air |
| Stories Total | 1 |
| Size Interior | 1,373 Ft2 |
| Type | House |
Parking
| Detached Garage | |
| Parking Space(s) | 6 |
Land
| Acreage | No |
| Landscape Features | Lawn, Garden Area |
| Size Frontage | 88 Ft |
| Size Irregular | 88x141 |
| Size Total Text | 88x141 |
Rooms
| Level | Type | Length | Width | Dimensions |
|---|---|---|---|---|
| Basement | Family Room | 12 ft ,4 in | 19 ft ,7 in | 12 ft ,4 in x 19 ft ,7 in |
| Basement | Games Room | 12 ft ,3 in | 12 ft ,6 in | 12 ft ,3 in x 12 ft ,6 in |
| Basement | Dining Nook | 12 ft ,5 in | 7 ft ,8 in | 12 ft ,5 in x 7 ft ,8 in |
| Basement | Playroom | 9 ft | 10 ft ,10 in | 9 ft x 10 ft ,10 in |
| Basement | Office | 8 ft ,3 in | 12 ft ,4 in | 8 ft ,3 in x 12 ft ,4 in |
| Basement | Bedroom | 12 ft ,4 in | 10 ft ,5 in | 12 ft ,4 in x 10 ft ,5 in |
| Basement | Bedroom | 7 ft ,1 in | 12 ft ,7 in | 7 ft ,1 in x 12 ft ,7 in |
| Basement | 3pc Bathroom | x x x | ||
| Basement | Other | x x x | ||
| Main Level | Kitchen | 13 ft ,9 in | 11 ft | 13 ft ,9 in x 11 ft |
| Main Level | 4pc Bathroom | 6 ft ,6 in | 4 ft ,11 in | 6 ft ,6 in x 4 ft ,11 in |
| Main Level | Dining Room | 9 ft ,7 in | 13 ft ,10 in | 9 ft ,7 in x 13 ft ,10 in |
| Main Level | Living Room | 12 ft ,3 in | 16 ft ,7 in | 12 ft ,3 in x 16 ft ,7 in |
| Main Level | Laundry Room | 8 ft ,4 in | 5 ft ,1 in | 8 ft ,4 in x 5 ft ,1 in |
| Main Level | Primary Bedroom | 12 ft ,9 in | 13 ft ,10 in | 12 ft ,9 in x 13 ft ,10 in |
| Main Level | Bedroom | 11 ft ,9 in | 8 ft ,9 in | 11 ft ,9 in x 8 ft ,9 in |
| Main Level | Bedroom | 11 ft ,8 in | 8 ft ,9 in | 11 ft ,8 in x 8 ft ,9 in |
Contact Us
Contact us for more information

Dominic Montpetit
Salesperson
#250 1820 8th Street East
Saskatoon, Saskatchewan S7H 0T6



