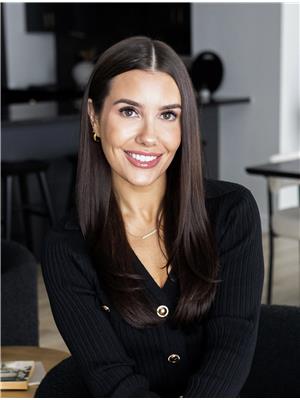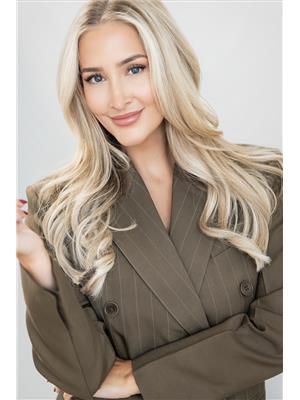4236 Brighton Circle Saskatoon, Saskatchewan S7V 0N5
$414,900
NO CONDO FEES! This bright and spacious townhouse in the heart of Brighton offers a functional layout and thoughtful upgrades throughout. The main floor features an open-concept design with a modern kitchen, oversized pantry, dining area, and comfortable living room, along with a convenient half bath. Upstairs you'll find two very large bedrooms, each with its own ensuite and walk-in closet, plus a cozy bonus room ideal for an office or additional living space. The basement is open for future development and includes rough-ins for a bathroom. Outside, the backyard is fully finished with artificial turf and a deck—perfect for low-maintenance outdoor living. A double detached garage with insulated walls completes the property. Upgraded features include MDF shelving, an upgraded lighting package, upgraded kitchen sink, and central air conditioning to stay cool during the warm summer months. This home has been very well taken care of and is move-in ready. This charming property is located close to parks, walking paths, and Brighton’s commercial amenities, don't miss the chance to call this house home! (id:41462)
Property Details
| MLS® Number | SK014612 |
| Property Type | Single Family |
| Neigbourhood | Brighton |
| Features | Lane, Rectangular, Sump Pump |
| Structure | Deck |
Building
| Bathroom Total | 3 |
| Bedrooms Total | 2 |
| Appliances | Washer, Refrigerator, Dishwasher, Dryer, Microwave, Humidifier, Window Coverings, Garage Door Opener Remote(s), Stove |
| Architectural Style | 2 Level |
| Basement Development | Unfinished |
| Basement Type | Full (unfinished) |
| Constructed Date | 2020 |
| Cooling Type | Central Air Conditioning |
| Heating Fuel | Natural Gas |
| Heating Type | Forced Air |
| Stories Total | 2 |
| Size Interior | 1,335 Ft2 |
| Type | Row / Townhouse |
Parking
| Detached Garage | |
| Parking Space(s) | 2 |
Land
| Acreage | No |
| Fence Type | Fence |
| Landscape Features | Lawn, Underground Sprinkler |
Rooms
| Level | Type | Length | Width | Dimensions |
|---|---|---|---|---|
| Second Level | Bonus Room | 10 ft | 9 ft ,4 in | 10 ft x 9 ft ,4 in |
| Second Level | Primary Bedroom | 13 ft ,8 in | 10 ft ,5 in | 13 ft ,8 in x 10 ft ,5 in |
| Second Level | Bedroom | 13 ft ,8 in | 12 ft ,3 in | 13 ft ,8 in x 12 ft ,3 in |
| Second Level | 3pc Ensuite Bath | Measurements not available | ||
| Second Level | 4pc Ensuite Bath | Measurements not available | ||
| Basement | Other | Measurements not available | ||
| Main Level | Living Room | 14 ft ,2 in | 15 ft ,4 in | 14 ft ,2 in x 15 ft ,4 in |
| Main Level | Kitchen | 8 ft ,2 in | 13 ft ,3 in | 8 ft ,2 in x 13 ft ,3 in |
| Main Level | Dining Room | 9 ft ,2 in | 13 ft ,3 in | 9 ft ,2 in x 13 ft ,3 in |
| Main Level | 2pc Bathroom | Measurements not available |
Contact Us
Contact us for more information

Eryn Kaye
Salesperson
200-301 1st Avenue North
Saskatoon, Saskatchewan S7K 1X5

Jessica Nakrayko
Salesperson
https://www.jessicanakrayko.com/
200-301 1st Avenue North
Saskatoon, Saskatchewan S7K 1X5







































