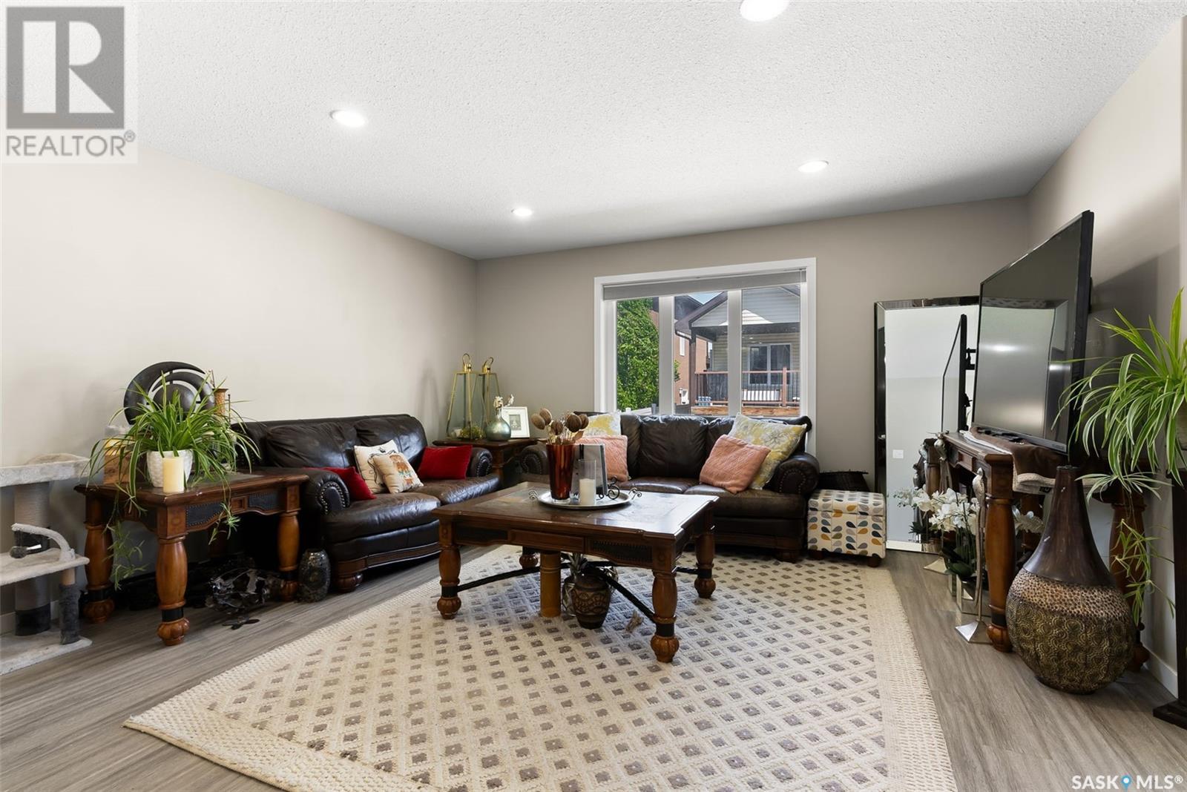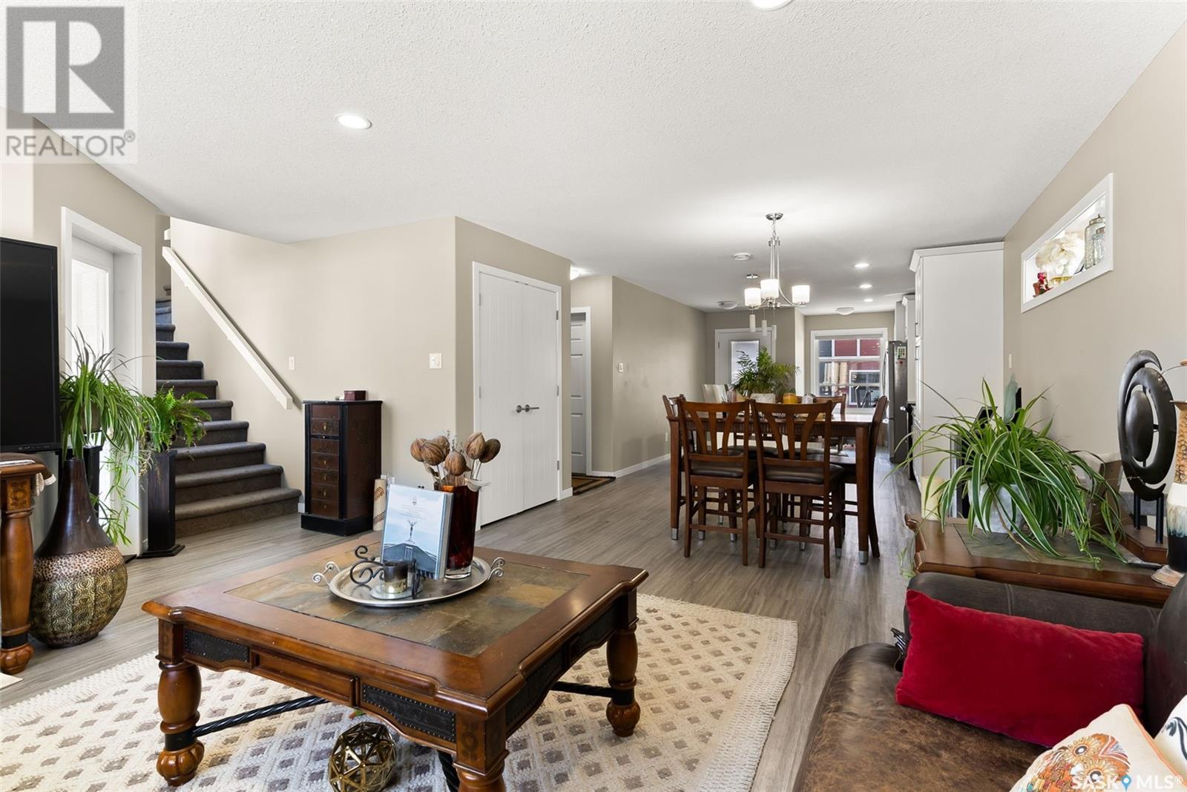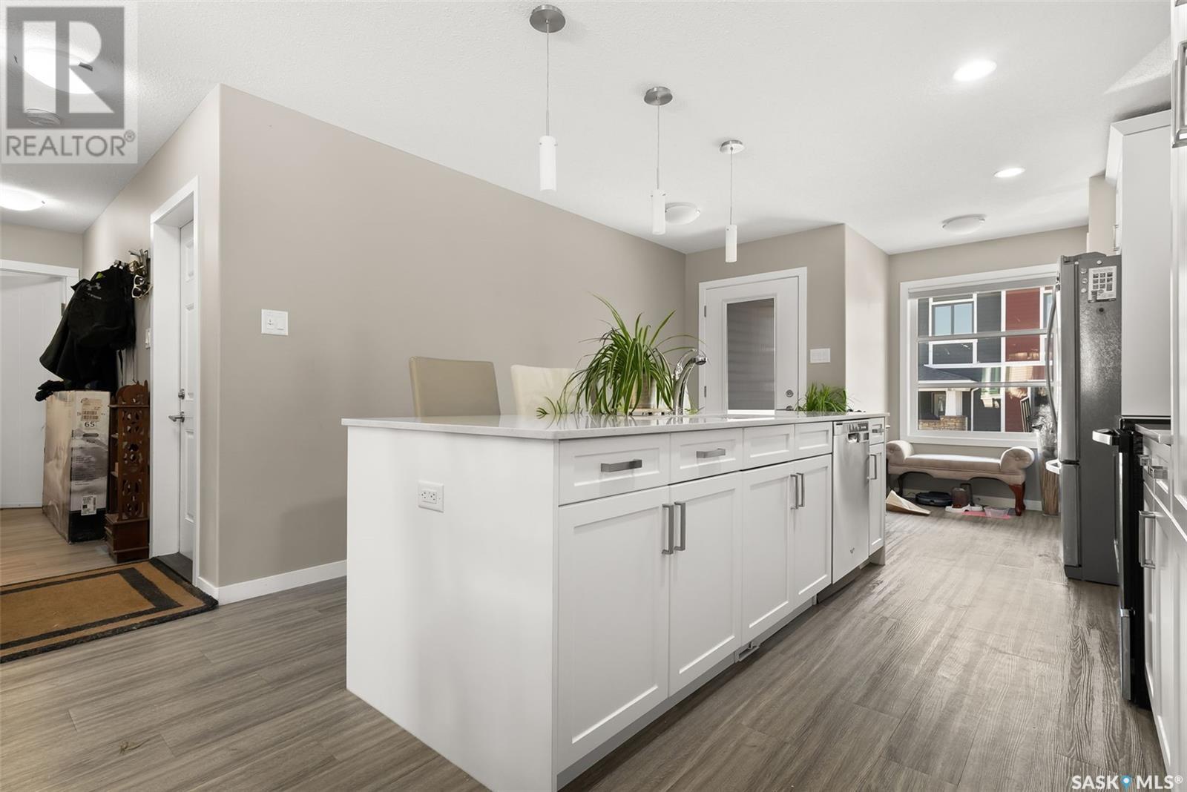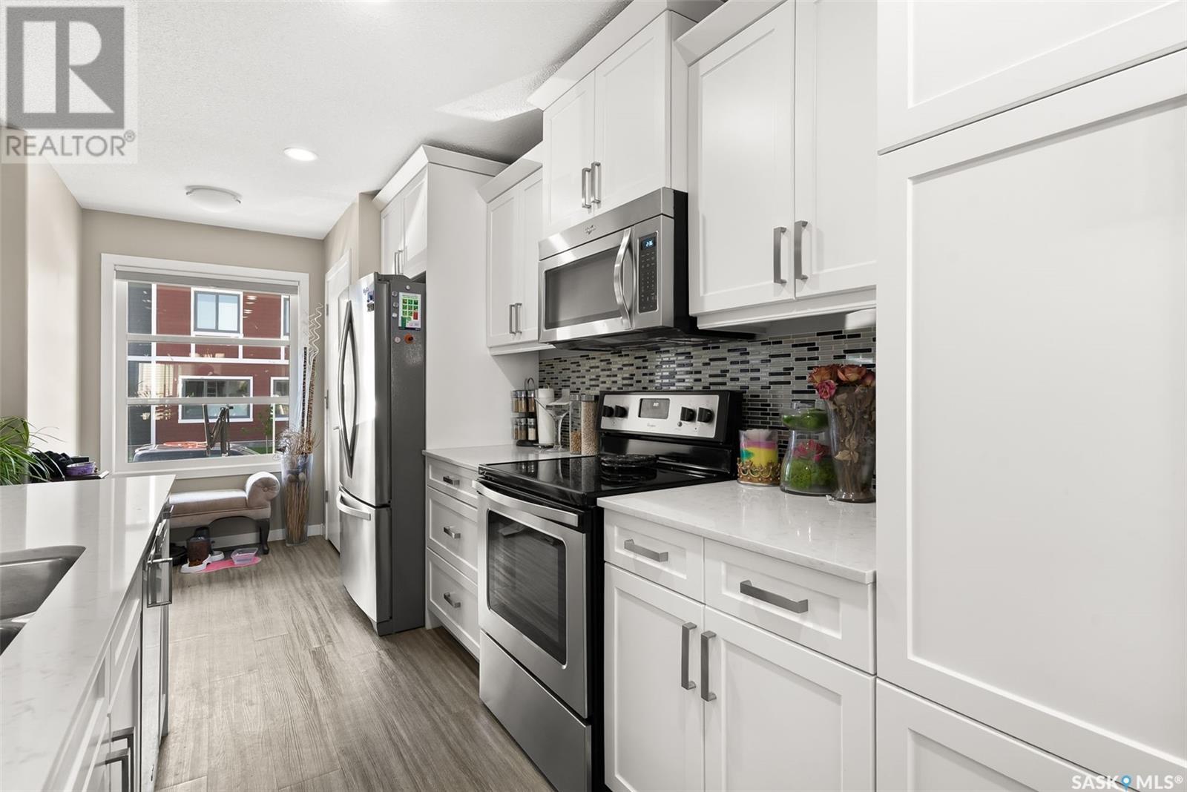4235 Wakeling Street Regina, Saskatchewan S4W 0L7
4 Bedroom
4 Bathroom
1,611 ft2
2 Level
Central Air Conditioning, Air Exchanger
Baseboard Heaters, Forced Air
$524,900
Century West two storey home with one bedroom legal basement suite. 1611 sq ft with double attached garage. Main level setup with open layout kitchen and dining area. Kitchen includes stainless appliances, eat up island with room for four chairs. Two piece bath and direct access to double garage. Upstairs includes three bedrooms. Primary with walk-in closet and three piece ensuite. Two additional bedrooms plus second level laundry. Basement suite finished with one bedroom, four piece bath, in suite laundry. Backyard finished with artificial turf, rock and composite deck. Front yard allows off street parking for both main level and basement tenants. (id:41462)
Property Details
| MLS® Number | SK007721 |
| Property Type | Single Family |
| Neigbourhood | Harbour Landing |
| Features | Rectangular |
| Structure | Deck |
Building
| Bathroom Total | 4 |
| Bedrooms Total | 4 |
| Appliances | Washer, Refrigerator, Dishwasher, Dryer, Microwave, Window Coverings, Garage Door Opener Remote(s), Stove |
| Architectural Style | 2 Level |
| Basement Development | Finished |
| Basement Type | Full (finished) |
| Constructed Date | 2013 |
| Cooling Type | Central Air Conditioning, Air Exchanger |
| Heating Fuel | Electric, Natural Gas |
| Heating Type | Baseboard Heaters, Forced Air |
| Stories Total | 2 |
| Size Interior | 1,611 Ft2 |
| Type | House |
Parking
| Attached Garage | |
| Parking Space(s) | 5 |
Land
| Acreage | No |
| Fence Type | Fence |
| Size Irregular | 3149.00 |
| Size Total | 3149 Sqft |
| Size Total Text | 3149 Sqft |
Rooms
| Level | Type | Length | Width | Dimensions |
|---|---|---|---|---|
| Second Level | Primary Bedroom | 12' x 12' | ||
| Second Level | 3pc Ensuite Bath | 11'6" x 5' | ||
| Second Level | Bedroom | 10'6" x 9' | ||
| Second Level | Bedroom | 9' x 10' | ||
| Second Level | 4pc Bathroom | 9' x 5' | ||
| Second Level | Laundry Room | 3' x 3' | ||
| Basement | Other | 13'6"" x 8' | ||
| Basement | Bedroom | 11' x 9' | ||
| Basement | 4pc Bathroom | 9'6" x 5' | ||
| Basement | Kitchen | 8' x 11' | ||
| Basement | Living Room | 11' x 13' | ||
| Basement | Laundry Room | 3'6" x 6' | ||
| Main Level | Kitchen/dining Room | 22'6" x 12'6" | ||
| Main Level | Living Room | 14' x 15' | ||
| Main Level | 2pc Bathroom | 4'6" x 4'6" |
Contact Us
Contact us for more information

Chris Parrott
Salesperson
https://www.chrisparrott.ca/
Realtyone Real Estate Services Inc.
#3 - 1118 Broad Street
Regina, Saskatchewan S4R 1X8
#3 - 1118 Broad Street
Regina, Saskatchewan S4R 1X8





































