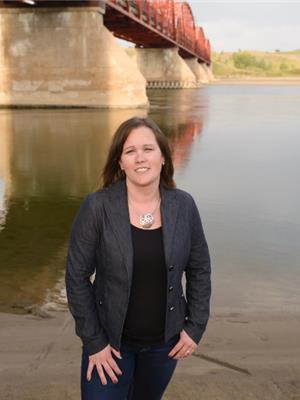423 Park Avenue Outlook, Saskatchewan S0L 2N0
$185,700
Charming mobile home featuring a fresh coat of paint and brand-new skirting. Enjoy a spacious, manicured yard perfect for outdoor activities and family gatherings, which is also all fenced in. The property includes a convenient single detached garage, providing ample storage and large asphalt driveway for additional parking. Enjoy the yard from the South facing deck with some coverage from the West side. This is a great location for the home as behind the property is the corridor to the walking trails along the South Saskatchewan River. Move-in ready and ideal for anyone looking for a comfortable and well-maintained home. Call us today for your personal tour! We have a video tour available! (id:41462)
Property Details
| MLS® Number | SK015986 |
| Property Type | Single Family |
| Features | Treed, Rectangular, Paved Driveway |
| Structure | Deck |
Building
| Bathroom Total | 1 |
| Bedrooms Total | 3 |
| Appliances | Washer, Refrigerator, Dryer, Window Coverings, Storage Shed, Stove |
| Architectural Style | Mobile Home |
| Constructed Date | 1977 |
| Cooling Type | Central Air Conditioning |
| Heating Fuel | Natural Gas |
| Heating Type | Forced Air |
| Size Interior | 1,089 Ft2 |
| Type | Mobile Home |
Parking
| Detached Garage | |
| Parking Space(s) | 7 |
Land
| Acreage | No |
| Fence Type | Fence |
| Landscape Features | Lawn |
| Size Frontage | 60 Ft |
| Size Irregular | 60x150 |
| Size Total Text | 60x150 |
Rooms
| Level | Type | Length | Width | Dimensions |
|---|---|---|---|---|
| Main Level | Enclosed Porch | 9'11 x 9'11 | ||
| Main Level | Living Room | 12'11 x 15'4" | ||
| Main Level | Kitchen | 10'11" x 8'6" | ||
| Main Level | Dining Room | 12'11" x 8'1" | ||
| Main Level | Bedroom | 8' x 7' | ||
| Main Level | 4pc Bathroom | 7'2" x 7'8" | ||
| Main Level | Bedroom | 8' x 7'11" | ||
| Main Level | Primary Bedroom | 11' x 10'10" |
Contact Us
Contact us for more information

Jocelyne G Petryshyn
Broker
https://www.remaxshorelinerealty.com/
Po Box 425
Outlook, Saskatchewan S0L 2N0


































