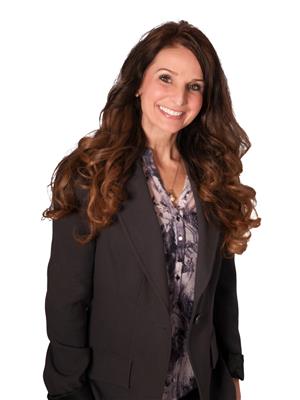4228 Green Apple Drive Regina, Saskatchewan S4V 1S1
$239,900Maintenance,
$199.50 Monthly
Maintenance,
$199.50 MonthlyWelcome to 4228 Green Apple Dr East! Located in the highly sought-after community of Greens on Gardiner, this east/west facing, 2-bedroom, 2-bathroom garden-style condo offers comfort, convenience, & great value. Built in 2013 & currently owner-occupied, the 915 sq ft unit has been gently lived in & is in a quiet, family-friendly pocket of East Regina. Thoughtfully designed with an open concept, the condo fills with natural light all day (sunsets & sunrises). The living space features durable flooring & a functional layout that flows from one room to the next. The kitchen is great with plenty of cabinetry, generous counter space, soft-close drawers, & includes all appliances. The spacious living room offers direct access to a private back patio & exterior mechanical closet with owned on-demand water heater. Just steps from the front entry is a titled parking stall. The carpeted primary bedroom includes a large closet & a stylish 3-pc ensuite with a walk-in shower. A 2nd full bathroom is centrally located, & in-suite laundry adds practicality. The 2nd bedroom, also carpeted, is east-facing & features a good-sized closet with access to a crawl space complete with a concrete floor & sump pump (condo assoc. takes care of this sump pump) but the area is ideal for off-season storage. This well-maintained complex includes a central playground, plenty of green space, & is located across from a park. The unit is in the centre of the complex offering a peaceful setting with no street traffic. Residents enjoy proximity to public transit, walking paths, schools, shopping, restaurants, coffee shops, & so much more! With quick access to major routes incl the Regina Bypass, Ring Road, Arcola Ave, Prince of Wales Drive, commuting is a breeze. The U of R & Sask Polytech are just a short drive away. Backing onto green space & a play structure, this property presents an excellent opportunity for investors, first-time buyers, or those looking to downsize! Quick possession is ideal! (id:41462)
Property Details
| MLS® Number | SK016921 |
| Property Type | Single Family |
| Neigbourhood | Greens on Gardiner |
| Community Features | Pets Allowed With Restrictions |
| Features | Treed, Sump Pump |
| Structure | Patio(s), Playground |
Building
| Bathroom Total | 2 |
| Bedrooms Total | 2 |
| Appliances | Washer, Refrigerator, Dishwasher, Dryer, Microwave, Window Coverings, Stove |
| Basement Development | Not Applicable |
| Basement Type | Crawl Space (not Applicable) |
| Constructed Date | 2013 |
| Cooling Type | Central Air Conditioning |
| Heating Fuel | Natural Gas |
| Heating Type | Forced Air |
| Size Interior | 915 Ft2 |
| Type | Row / Townhouse |
Parking
| Surfaced | 1 |
| Other | |
| None | |
| Parking Space(s) | 1 |
Land
| Acreage | No |
| Landscape Features | Lawn |
Rooms
| Level | Type | Length | Width | Dimensions |
|---|---|---|---|---|
| Main Level | Foyer | 6 ft ,9 in | 8 ft ,2 in | 6 ft ,9 in x 8 ft ,2 in |
| Main Level | Kitchen/dining Room | 12 ft ,11 in | 12 ft ,3 in | 12 ft ,11 in x 12 ft ,3 in |
| Main Level | Living Room | 17 ft ,3 in | 12 ft ,3 in | 17 ft ,3 in x 12 ft ,3 in |
| Main Level | Primary Bedroom | 12 ft | 12 ft | 12 ft x 12 ft |
| Main Level | 3pc Ensuite Bath | 8 ft ,1 in | 4 ft ,6 in | 8 ft ,1 in x 4 ft ,6 in |
| Main Level | Bedroom | 10 ft ,6 in | 9 ft ,8 in | 10 ft ,6 in x 9 ft ,8 in |
| Main Level | 4pc Bathroom | 5 ft | 7 ft ,6 in | 5 ft x 7 ft ,6 in |
| Main Level | Laundry Room | 3 ft ,11 in | 4 ft ,4 in | 3 ft ,11 in x 4 ft ,4 in |
Contact Us
Contact us for more information

Stacey Maduck
Salesperson
https://stacey-maduck.c21.ca/
https://www.facebook.com/staceymaduckcentury21domeregina
4420 Albert Street
Regina, Saskatchewan S4S 6B4
































