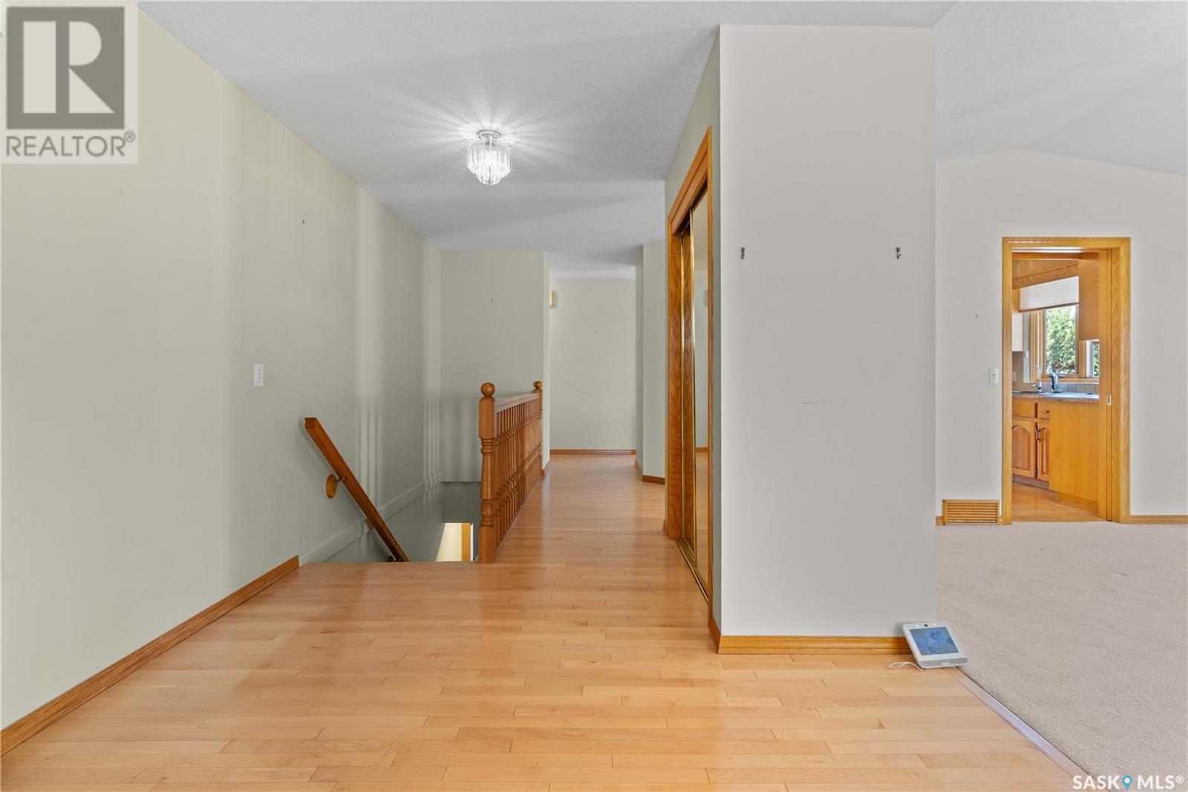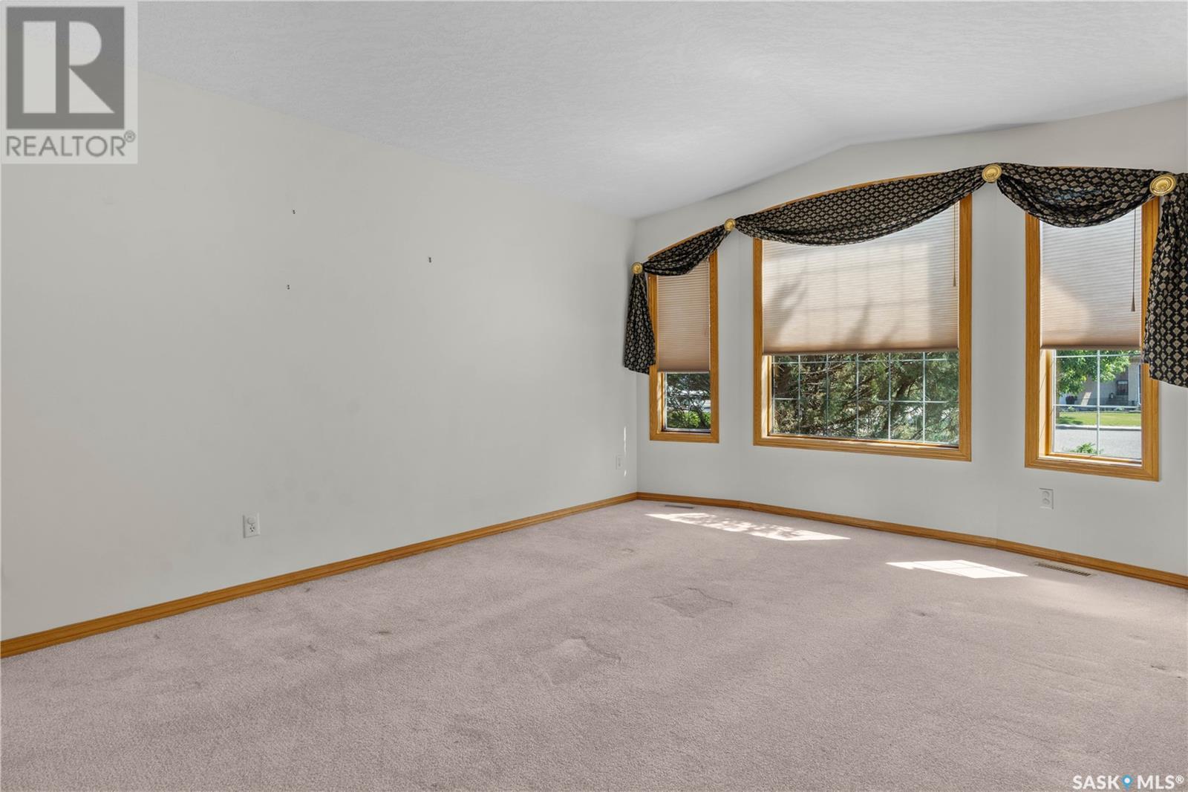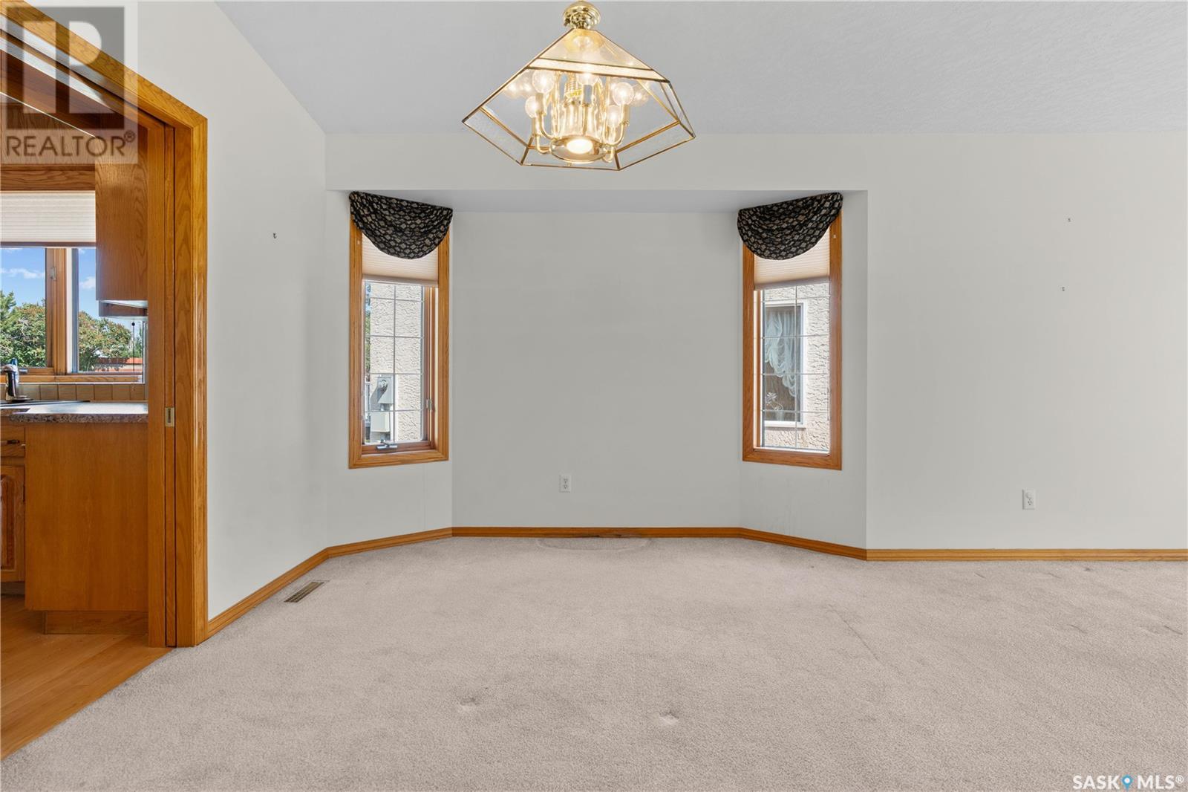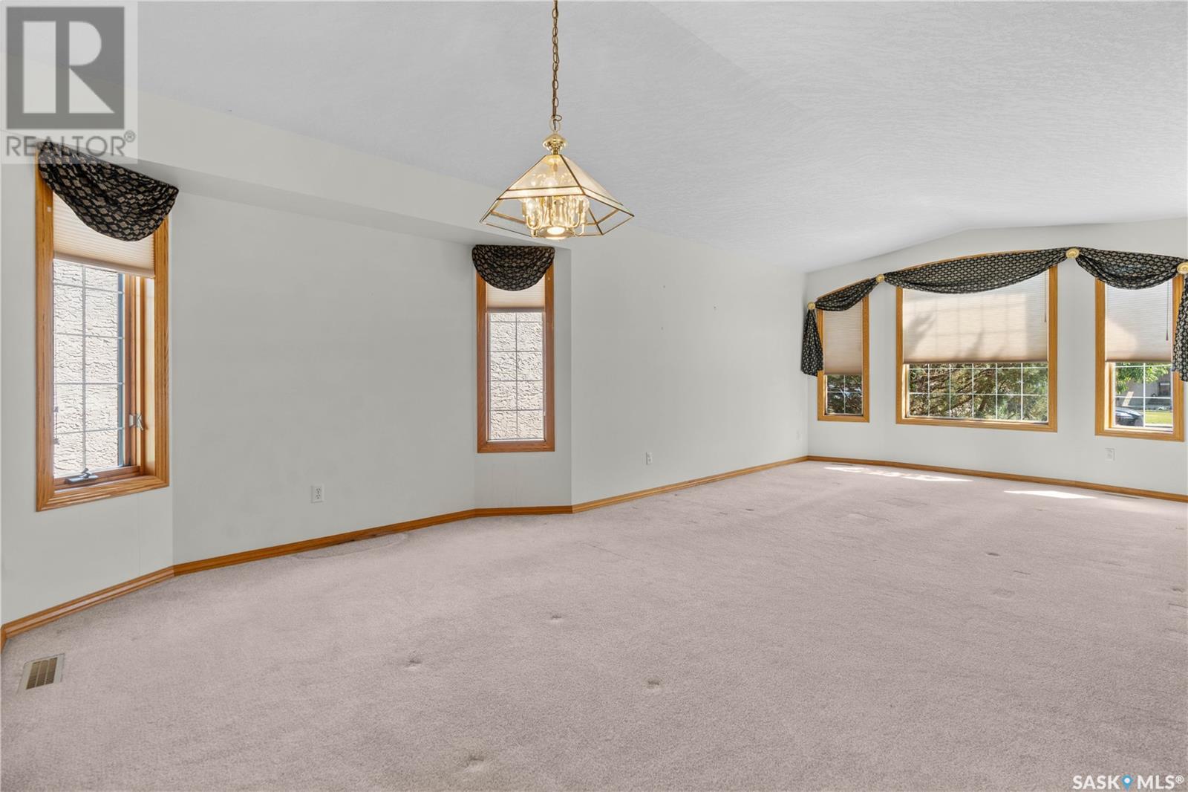4226 Wascana Ridge Regina, Saskatchewan S4V 2T1
$619,900
Pride of ownership from the original owners with this wonderfully crafted Kratz built home. Over 1700 sq/ft bungalow is in a prime Wascana View location and situated on a park like yard that's nearly a third of an acre. Superb street appeal with the red brick frontage and xeriscaped front yard. Spacious tiled entrance with hardwood flooring flowing through the hallway and into the kitchen, breakfast nook and family room area. The large living room features tons of natural light and a formal dining space. Some of the glass in the windows on the main floor have been updated. Kitchen features loads of cabinetry and island and vaulted ceiling. Natural gas fireplace in the family room and direct entrance to the deck and mature backyard. Main floor also features 3 large bedrooms, including a 3 piece ensuite and walk-in closet off the primary bedroom. The basement is fully finished with an expansive rec-room that could be doubled up as a games area and media room. 2 additional bedrooms (one does not have a closet), tons of storage, cold room and another gas fireplace. Bonus is the triple 30' x 24' garage with 10.5 foot ceiling height and direct entry to the house. Furnace is serviced yearly. Close to all southeast amenities, walking trails and HS Hawrylak School. (id:41462)
Property Details
| MLS® Number | SK009299 |
| Property Type | Single Family |
| Neigbourhood | Wascana View |
| Features | Treed, Irregular Lot Size |
| Structure | Deck, Patio(s) |
Building
| Bathroom Total | 3 |
| Bedrooms Total | 4 |
| Appliances | Washer, Refrigerator, Dishwasher, Dryer, Garburator, Window Coverings, Garage Door Opener Remote(s), Hood Fan, Storage Shed, Stove |
| Architectural Style | Bungalow |
| Basement Development | Finished |
| Basement Type | Full (finished) |
| Constructed Date | 1996 |
| Cooling Type | Central Air Conditioning, Air Exchanger |
| Fireplace Fuel | Gas |
| Fireplace Present | Yes |
| Fireplace Type | Conventional |
| Heating Fuel | Natural Gas |
| Heating Type | Forced Air |
| Stories Total | 1 |
| Size Interior | 1,768 Ft2 |
| Type | House |
Parking
| Attached Garage | |
| Parking Space(s) | 6 |
Land
| Acreage | No |
| Fence Type | Fence |
| Landscape Features | Lawn, Underground Sprinkler, Garden Area |
| Size Irregular | 13240.00 |
| Size Total | 13240 Sqft |
| Size Total Text | 13240 Sqft |
Rooms
| Level | Type | Length | Width | Dimensions |
|---|---|---|---|---|
| Basement | Other | 13 ft ,1 in | 17 ft ,4 in | 13 ft ,1 in x 17 ft ,4 in |
| Basement | Other | 8 ft ,10 in | 10 ft ,5 in | 8 ft ,10 in x 10 ft ,5 in |
| Basement | Other | 25 ft | 17 ft | 25 ft x 17 ft |
| Basement | Den | 10 ft ,8 in | 9 ft ,7 in | 10 ft ,8 in x 9 ft ,7 in |
| Basement | 4pc Bathroom | 8 ft ,7 in | 6 ft ,9 in | 8 ft ,7 in x 6 ft ,9 in |
| Basement | Bedroom | 13 ft ,10 in | 11 ft ,7 in | 13 ft ,10 in x 11 ft ,7 in |
| Basement | Storage | 6 ft ,7 in | 9 ft ,4 in | 6 ft ,7 in x 9 ft ,4 in |
| Main Level | Foyer | 5 ft ,3 in | 5 ft ,9 in | 5 ft ,3 in x 5 ft ,9 in |
| Main Level | Living Room | 14 ft ,2 in | 11 ft ,5 in | 14 ft ,2 in x 11 ft ,5 in |
| Main Level | Dining Room | 13 ft | 9 ft | 13 ft x 9 ft |
| Main Level | Kitchen | 11 ft | 13 ft ,9 in | 11 ft x 13 ft ,9 in |
| Main Level | Dining Nook | 7 ft ,2 in | 12 ft | 7 ft ,2 in x 12 ft |
| Main Level | Family Room | 13 ft ,7 in | 15 ft | 13 ft ,7 in x 15 ft |
| Main Level | Sunroom | 10 ft | 17 ft ,7 in | 10 ft x 17 ft ,7 in |
| Main Level | Bedroom | 10 ft | 12 ft | 10 ft x 12 ft |
| Main Level | 4pc Bathroom | 8 ft ,10 in | 4 ft ,10 in | 8 ft ,10 in x 4 ft ,10 in |
| Main Level | Bedroom | 6 ft | 5 ft ,10 in | 6 ft x 5 ft ,10 in |
| Main Level | 3pc Bathroom | 7 ft ,5 in | 5 ft ,1 in | 7 ft ,5 in x 5 ft ,1 in |
| Main Level | Bedroom | 12 ft | 10 ft | 12 ft x 10 ft |
| Main Level | Laundry Room | 17 ft ,1 in | 12 ft | 17 ft ,1 in x 12 ft |
Contact Us
Contact us for more information

Craig Adam
Associate Broker
https://www.youtube.com/embed/LOTTKwnHF94
https://sellingregina.homes/
2350 - 2nd Avenue
Regina, Saskatchewan S4R 1A6































