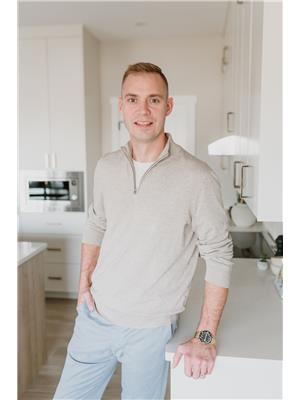422 Glacial Shores Manor Saskatoon, Saskatchewan S7W 0R6
$619,900
Discover this stunning custom-built 2-story, 4-bedroom, 4 bathroom home in Evergreen, perfectly combining style, comfort, quality, and functionality. Ideally located near an elementary schools, parks, trails, grocery stores, and many other amenities, with easy access to the north commuter bridge, this home is designed for modern family living. The main level features a large entry closet, 2-piece powder room, 9’ ceilings, a chef’s kitchen with top-quality cabinets, dovetailed drawers, soft-close hardware & a walk in pantry. Upstairs, the main bathroom impresses with a jetted tub and tile backsplash, while the spacious primary bedroom includes a luxurious ensuite with a custom tiled shower & walk in closet. Additional bedrooms provide ample space, and the basement offers a versatile spare bedroom with a wall-mounted Murphy bed for multi-use functionality. Thoughtful upgrades throughout include Hardie board siding, a low-maintenance front yard, fully automated irrigation with rain sensors, natural gas BBQ connection, central vacuum, extra power outlets (including under the couch), LED Christmas lights, humidifier, upgraded furnace and hot water heater, security system, LED lighting, triple glaze windows and enhanced concrete anchoring along the sidewalk. The property also boasts a large triple driveway, an extra-large heated double garage with 12’ ceilings, floor drain (not connected to sewer), hot and cold water, workbench, shelving, and rough-in for a 220V plug—perfect for hobbies or projects. Situated on a corner lot with beautiful white vinyl fence, the home offers plenty of street parking in addition to the spacious driveway. With its thoughtful layout, high-end finishes, and countless upgrades, this Evergreen home is ready for its next family to move in and enjoy. https://youtu.be/mxfqZnZ-px0 (id:41462)
Property Details
| MLS® Number | SK016625 |
| Property Type | Single Family |
| Neigbourhood | Evergreen |
| Features | Treed, Corner Site, Irregular Lot Size, Sump Pump |
| Structure | Deck |
Building
| Bathroom Total | 4 |
| Bedrooms Total | 4 |
| Appliances | Washer, Refrigerator, Satellite Dish, Dishwasher, Dryer, Microwave, Alarm System, Humidifier, Window Coverings, Storage Shed, Stove |
| Architectural Style | 2 Level |
| Basement Development | Finished |
| Basement Type | Full (finished) |
| Constructed Date | 2016 |
| Cooling Type | Central Air Conditioning, Air Exchanger |
| Fire Protection | Alarm System |
| Heating Fuel | Natural Gas |
| Heating Type | Forced Air |
| Stories Total | 2 |
| Size Interior | 1,506 Ft2 |
| Type | House |
Parking
| Attached Garage | |
| Parking Pad | |
| R V | |
| Heated Garage | |
| Parking Space(s) | 5 |
Land
| Acreage | No |
| Fence Type | Fence |
| Landscape Features | Lawn |
| Size Irregular | 4445.00 |
| Size Total | 4445 Sqft |
| Size Total Text | 4445 Sqft |
Rooms
| Level | Type | Length | Width | Dimensions |
|---|---|---|---|---|
| Second Level | Primary Bedroom | 13 ft ,7 in | 13 ft ,5 in | 13 ft ,7 in x 13 ft ,5 in |
| Second Level | 3pc Ensuite Bath | 9 ft ,5 in | 4 ft ,9 in | 9 ft ,5 in x 4 ft ,9 in |
| Second Level | 4pc Bathroom | 5 ft ,4 in | 10 ft ,2 in | 5 ft ,4 in x 10 ft ,2 in |
| Second Level | Bedroom | 11 ft ,3 in | 11 ft | 11 ft ,3 in x 11 ft |
| Second Level | Bedroom | 11 ft ,6 in | 10 ft ,9 in | 11 ft ,6 in x 10 ft ,9 in |
| Third Level | 3pc Bathroom | 4 ft ,9 in | 9 ft ,3 in | 4 ft ,9 in x 9 ft ,3 in |
| Third Level | Other | 13 ft ,3 in | 13 ft ,2 in | 13 ft ,3 in x 13 ft ,2 in |
| Third Level | Bedroom | 10 ft ,9 in | 9 ft ,8 in | 10 ft ,9 in x 9 ft ,8 in |
| Third Level | Storage | 4 ft | 6 ft ,2 in | 4 ft x 6 ft ,2 in |
| Main Level | Living Room | 13 ft ,8 in | 12 ft | 13 ft ,8 in x 12 ft |
| Main Level | Dining Room | 11 ft | 7 ft | 11 ft x 7 ft |
| Main Level | Kitchen | 10 ft ,5 in | 11 ft ,6 in | 10 ft ,5 in x 11 ft ,6 in |
| Main Level | 2pc Bathroom | 7 ft | 4 ft ,9 in | 7 ft x 4 ft ,9 in |
Contact Us
Contact us for more information

Brandon Derksen
Salesperson
714 Duchess Street
Saskatoon, Saskatchewan S7K 0R3






















































