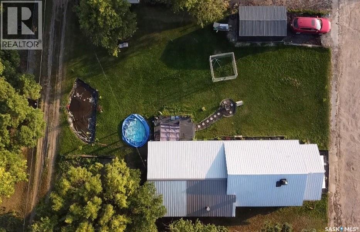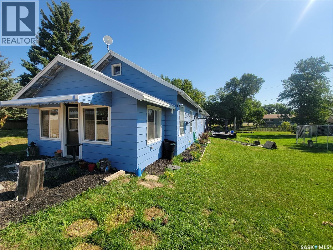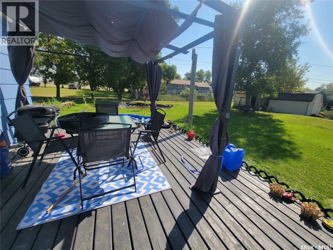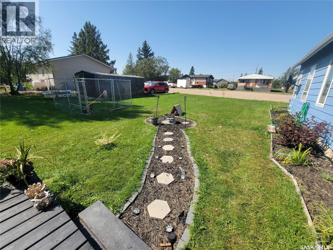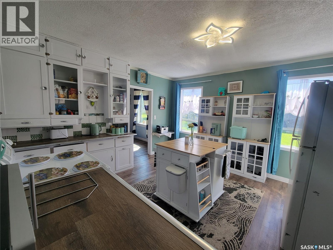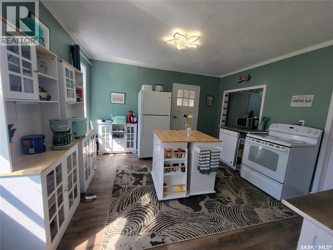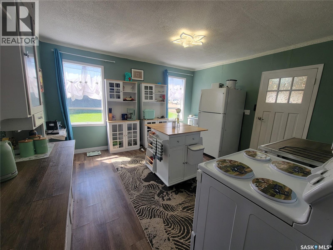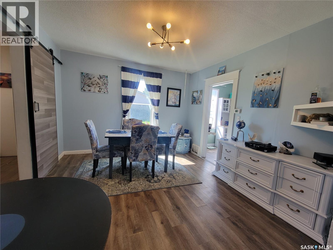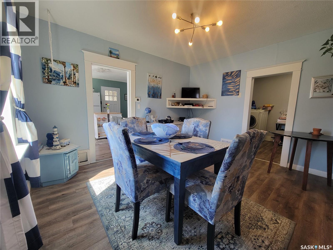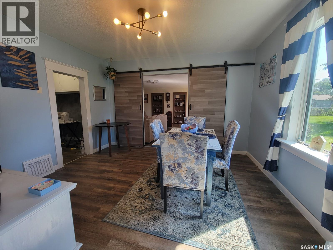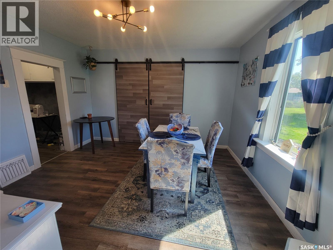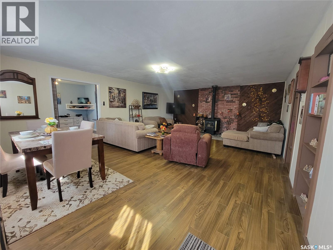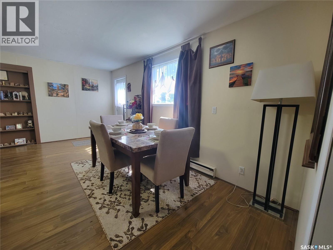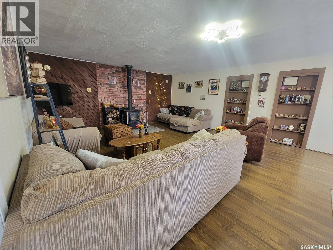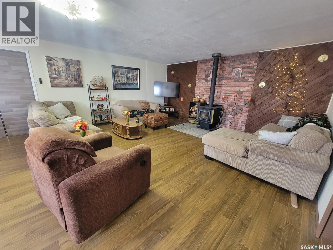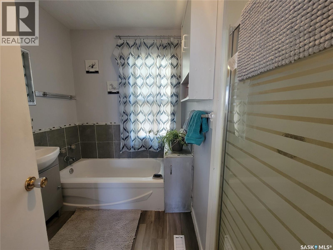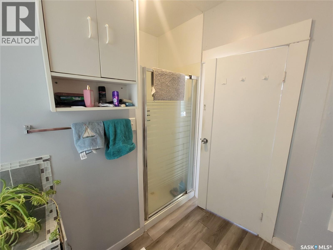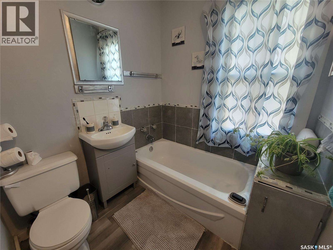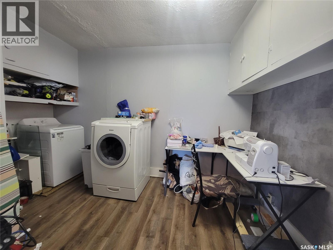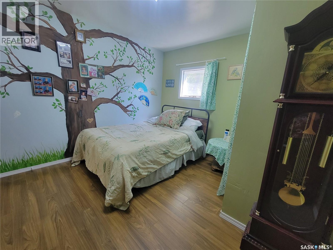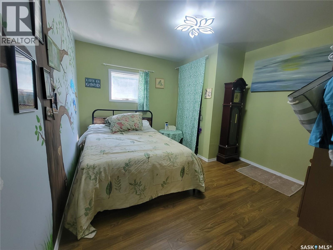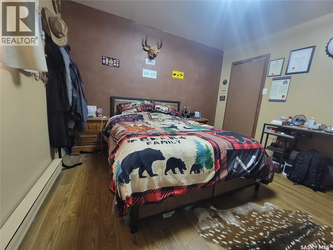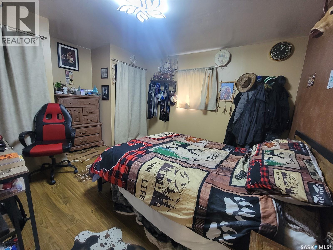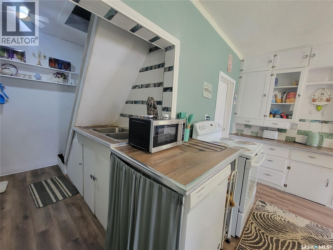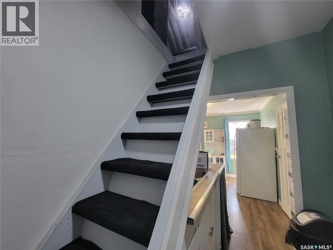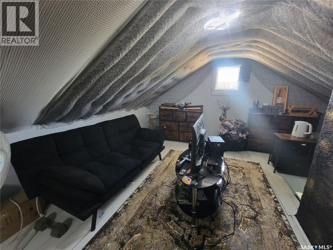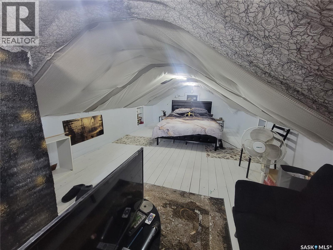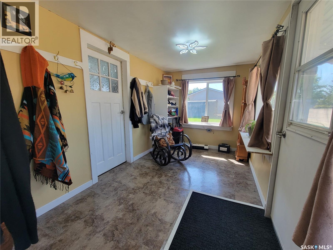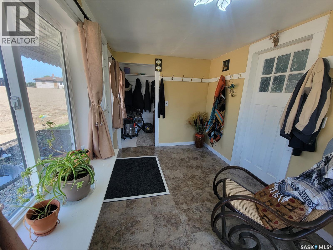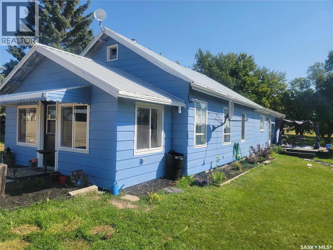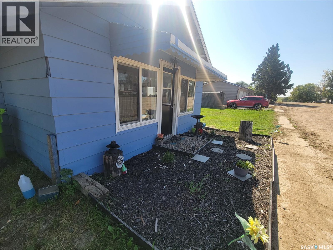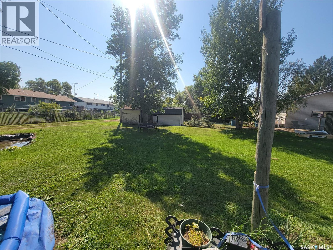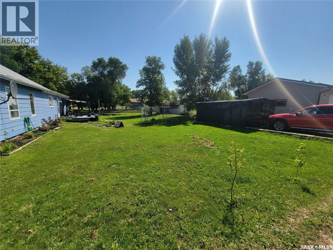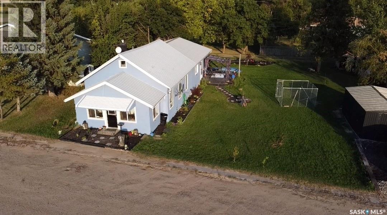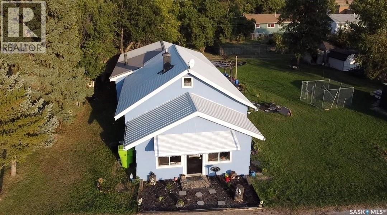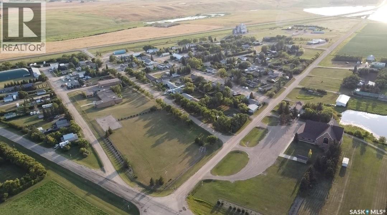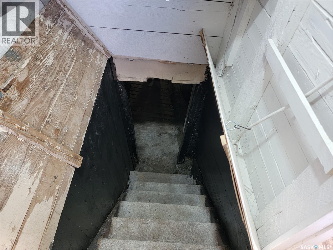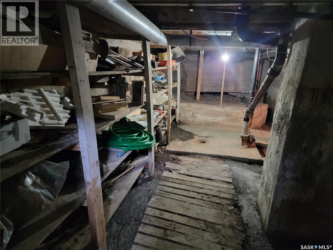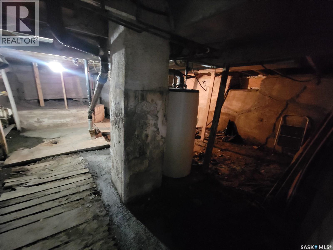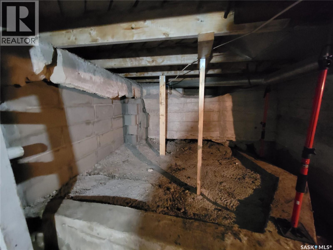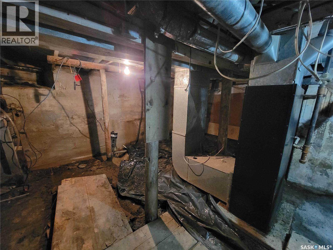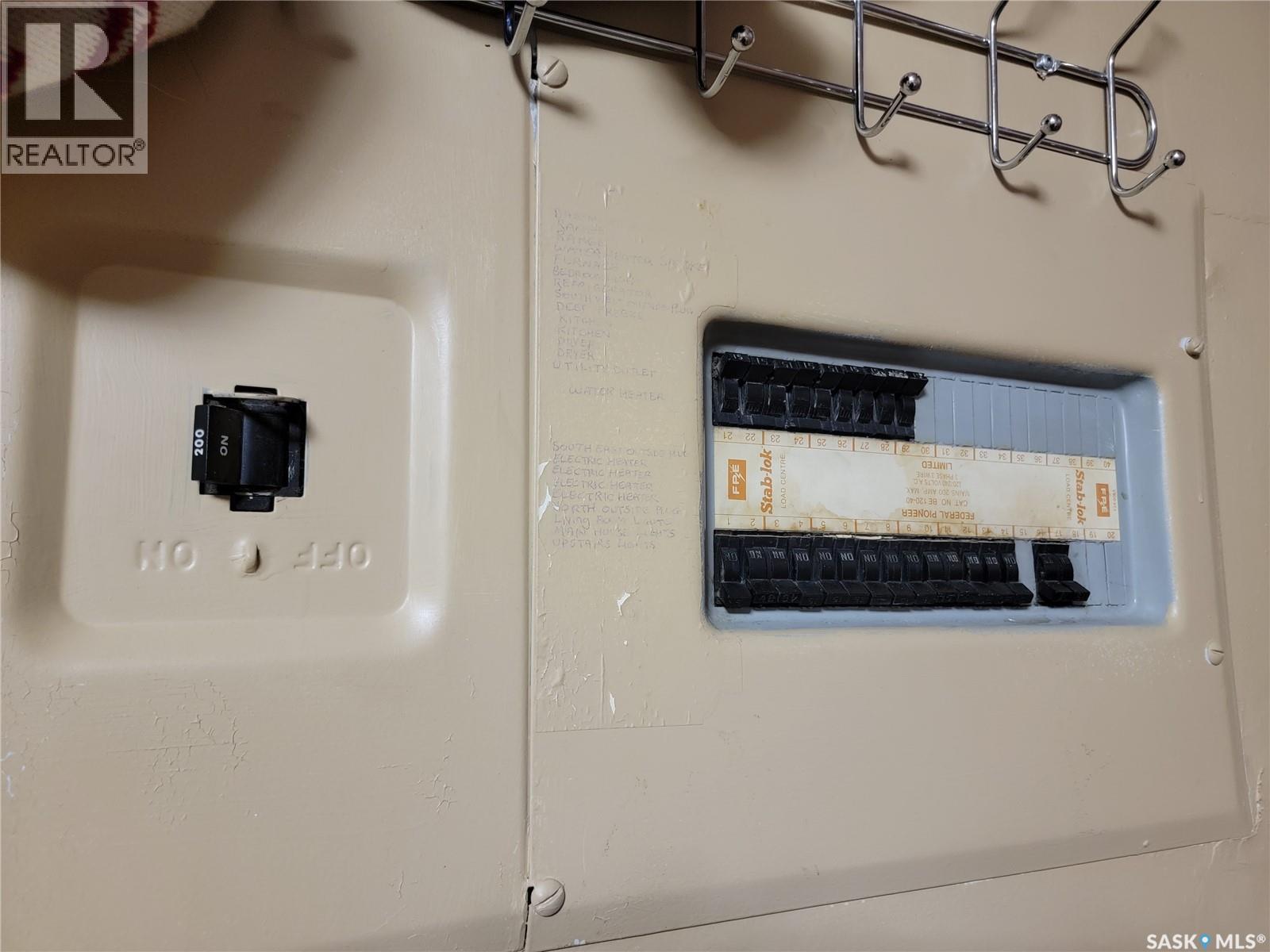421 4th Street Denzil, Saskatchewan S0L 2S0
$54,000
Affordable Homeownership in Denzil! Welcome to Denzil, SK! This charming property sits on a spacious double lot (100 x 110 ft), giving you plenty of room to garden, entertain, or simply relax on your back deck. Offering over 1,300 sq. ft. of living space, the home features 2 bedrooms plus a loft currently used as an additional bedroom with bonus space, a 4-piece bath, kitchen with dining area, a cozy living room with wood stove, main floor laundry, and a large front porch. Heating is provided by both natural gas forced air and electric baseboard, with utilities located in the basement. This home has seen many recent updates including fresh paint inside and out, new lighting fixtures, and added curb appeal. Hardwood flooring, a metal roof, and plenty of green space with a shed are added bonuses to enjoy. With its affordable price point—low enough for a cash purchase—you can own this home and enjoy mortgage-free living in a welcoming small-town community. Don’t miss this opportunity—Book your viewing appointments today! (id:41462)
Property Details
| MLS® Number | SK016830 |
| Property Type | Single Family |
| Features | Treed, Rectangular, Sump Pump |
Building
| Bathroom Total | 1 |
| Bedrooms Total | 2 |
| Appliances | Washer, Refrigerator, Dishwasher, Dryer, Window Coverings, Storage Shed, Stove |
| Basement Type | Partial |
| Constructed Date | 1946 |
| Fireplace Fuel | Wood |
| Fireplace Present | Yes |
| Fireplace Type | Conventional |
| Heating Fuel | Electric, Natural Gas |
| Heating Type | Baseboard Heaters |
| Stories Total | 2 |
| Size Interior | 1,378 Ft2 |
| Type | House |
Parking
| Parking Pad | |
| R V | |
| Parking Space(s) | 2 |
Land
| Acreage | No |
| Landscape Features | Lawn, Garden Area |
| Size Frontage | 100 Ft |
| Size Irregular | 100x110 |
| Size Total Text | 100x110 |
Rooms
| Level | Type | Length | Width | Dimensions |
|---|---|---|---|---|
| Basement | Other | Measurements not available | ||
| Main Level | Living Room | 15 ft | 18 ft | 15 ft x 18 ft |
| Main Level | Bedroom | 11 ft ,9 in | 10 ft ,8 in | 11 ft ,9 in x 10 ft ,8 in |
| Main Level | Living Room | 5 ft ,5 in | 9 ft | 5 ft ,5 in x 9 ft |
| Main Level | 4pc Bathroom | 6 ft | 3 ft | 6 ft x 3 ft |
| Main Level | Bedroom | 10 ft ,6 in | 13 ft ,5 in | 10 ft ,6 in x 13 ft ,5 in |
| Main Level | Dining Room | 11 ft ,11 in | 13 ft | 11 ft ,11 in x 13 ft |
| Main Level | Kitchen | 14 ft ,3 in | 11 ft | 14 ft ,3 in x 11 ft |
| Loft | Bonus Room | 20 ft | 22 ft | 20 ft x 22 ft |
Contact Us
Contact us for more information
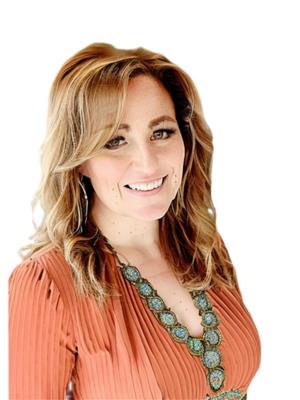
Nicole Lovell
Salesperson
nicolelovellrealtor.ca/
https://ca.linkedin.com/in/nicolelovellc21
https://www.facebook.com/nicolelovellrealestate.ca
https://www.instagram.com/nicolelovellrealestate/
1401 100th Street
North Battleford, Saskatchewan S9A 0W1




