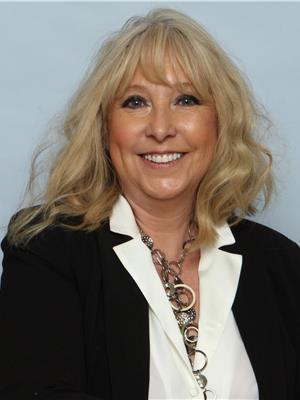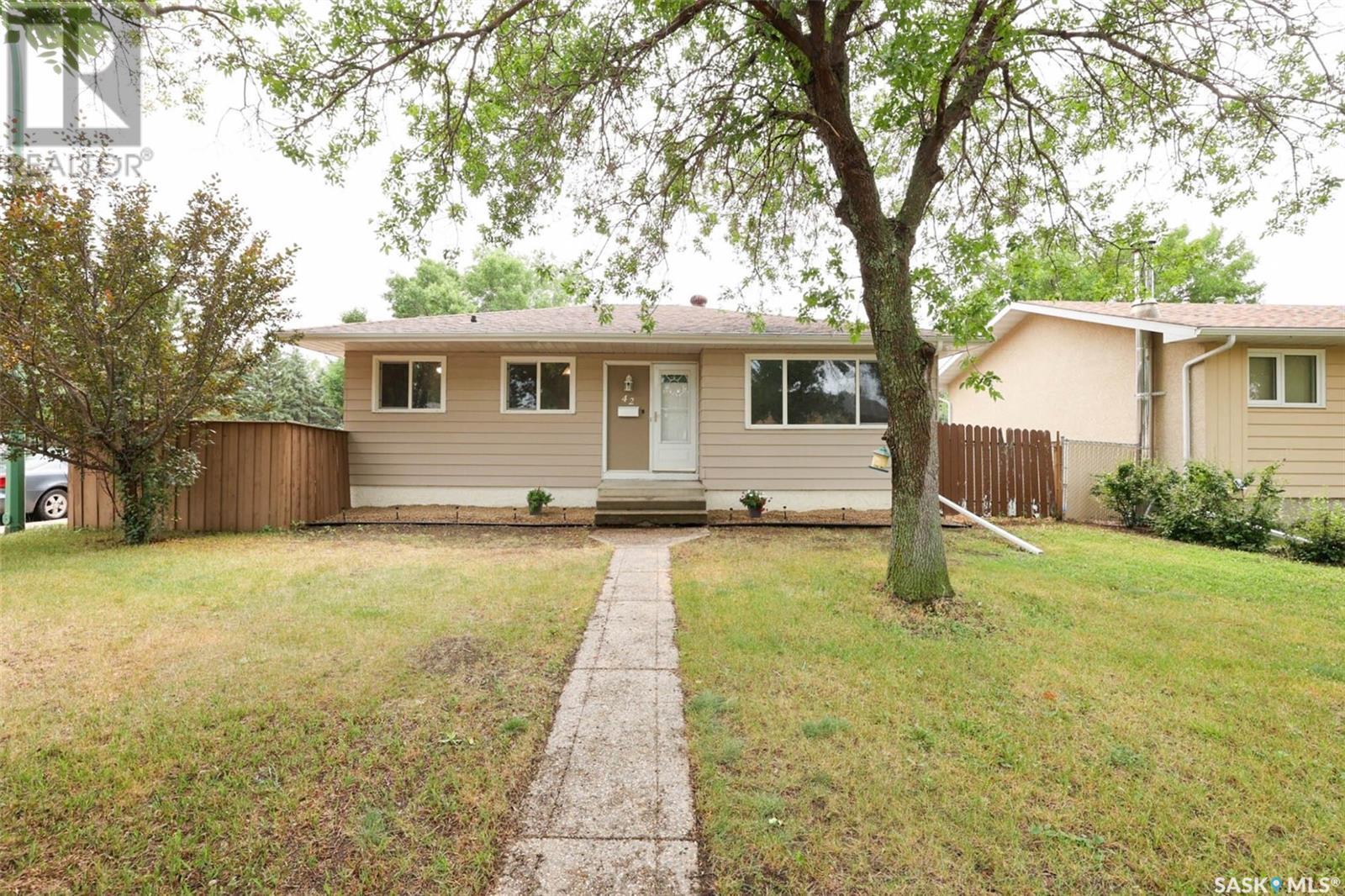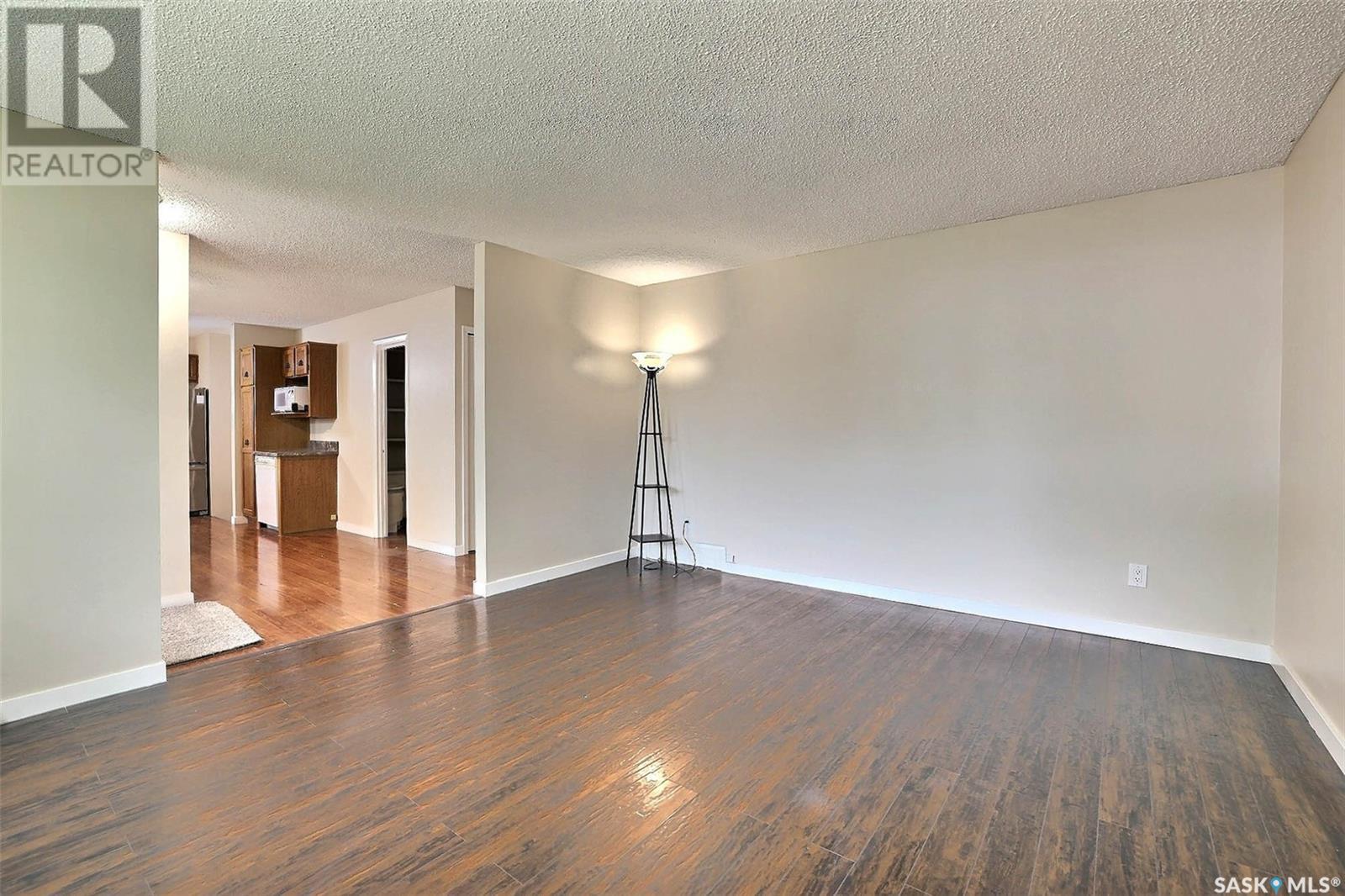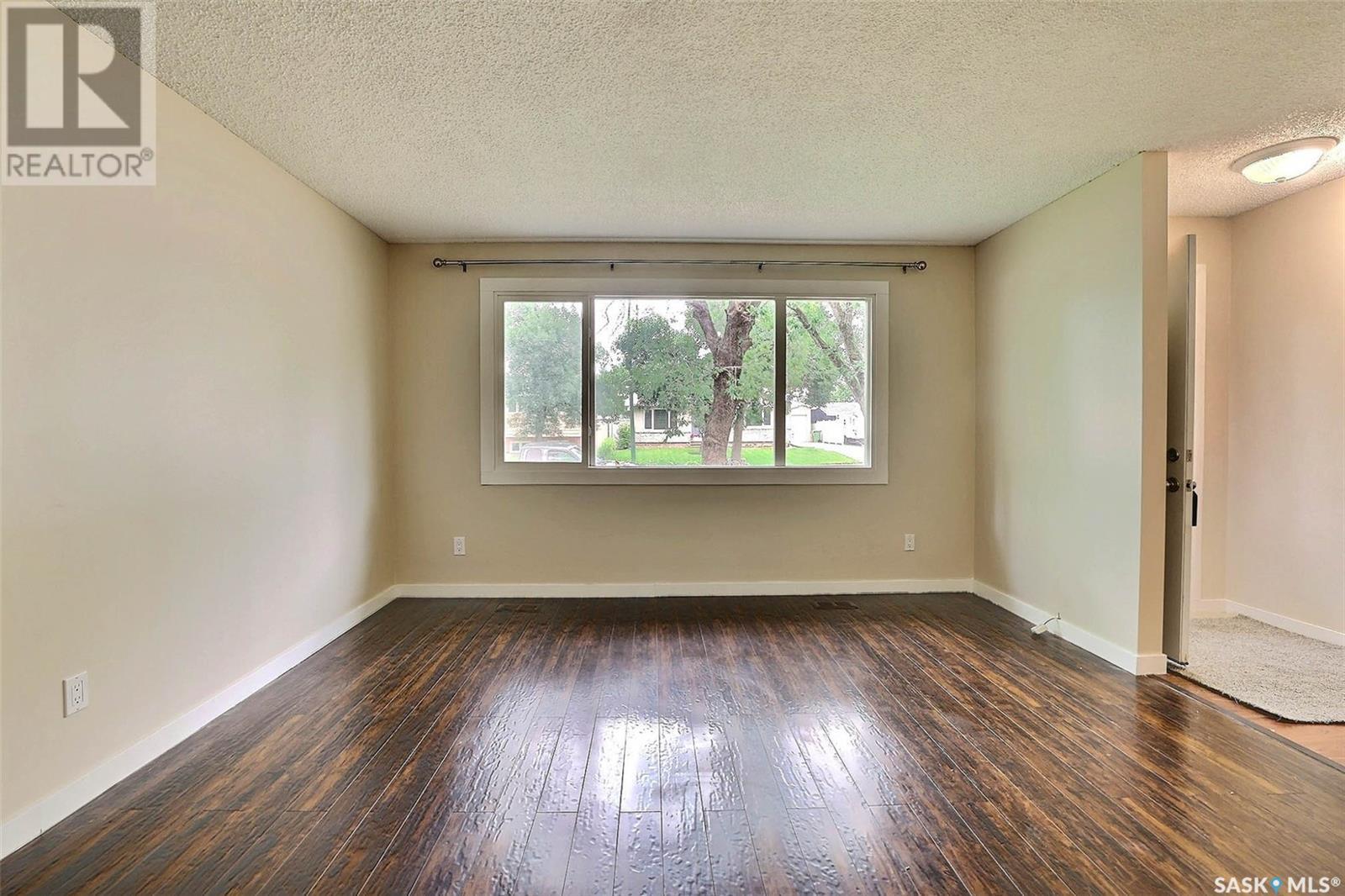42 Storey Crescent Regina, Saskatchewan S4X 1L3
$334,900
Amazing location on this NW family home on quiet Cres. Walk out your side door to a beautiful passive park. Both public and separate schools are a short walk away. This home has had a resent refresh with interior paint and brand new carpet. The main floor features an eat in kitchen with a large walk in pantry, good size bright livingroom, 3 bedrooms and a 4pc bath. Basement rec room has been newly developed and is large enough for all your get togethers. 3 pc bathroom, den and extra bedroom (may not meet egress) Baseboards will be installed July 15th in the Rec Room. Extra value items include Fridge, Stove, Washer, Dryer, BI Dishwasher, Central Air, lawn mover and beer fridge in garage.... As per the Seller’s direction, all offers will be presented on 2025-07-15 at 6:00 PM (id:41462)
Property Details
| MLS® Number | SK012358 |
| Property Type | Single Family |
| Neigbourhood | Sherwood Estates |
| Features | Treed, Corner Site |
Building
| Bathroom Total | 2 |
| Bedrooms Total | 4 |
| Appliances | Washer, Refrigerator, Dishwasher, Dryer, Window Coverings, Garage Door Opener Remote(s), Stove |
| Architectural Style | Bungalow |
| Basement Development | Partially Finished |
| Basement Type | Full (partially Finished) |
| Constructed Date | 1977 |
| Cooling Type | Central Air Conditioning |
| Heating Fuel | Natural Gas |
| Heating Type | Forced Air |
| Stories Total | 1 |
| Size Interior | 1,036 Ft2 |
| Type | House |
Parking
| Detached Garage | |
| Parking Space(s) | 1 |
Land
| Acreage | No |
| Fence Type | Fence |
| Landscape Features | Lawn |
| Size Irregular | 6104.00 |
| Size Total | 6104 Sqft |
| Size Total Text | 6104 Sqft |
Rooms
| Level | Type | Length | Width | Dimensions |
|---|---|---|---|---|
| Basement | Other | 25 ft | 15 ft | 25 ft x 15 ft |
| Basement | Bedroom | 9 ft | 9 ft ,5 in | 9 ft x 9 ft ,5 in |
| Basement | Den | 8 ft | 8 ft ,5 in | 8 ft x 8 ft ,5 in |
| Basement | Laundry Room | Measurements not available | ||
| Basement | 3pc Bathroom | Measurements not available | ||
| Main Level | Kitchen | 10 ft | 18 ft | 10 ft x 18 ft |
| Main Level | Primary Bedroom | 10 ft | 12 ft | 10 ft x 12 ft |
| Main Level | Bedroom | 8 ft ,5 in | 11 ft ,2 in | 8 ft ,5 in x 11 ft ,2 in |
| Main Level | Bedroom | 8 ft ,6 in | 9 ft ,6 in | 8 ft ,6 in x 9 ft ,6 in |
| Main Level | 4pc Bathroom | Measurements not available |
Contact Us
Contact us for more information

Kerry Amos
Salesperson
https://www.kerryamos.c21.ca/
4420 Albert Street
Regina, Saskatchewan S4S 6B4












































