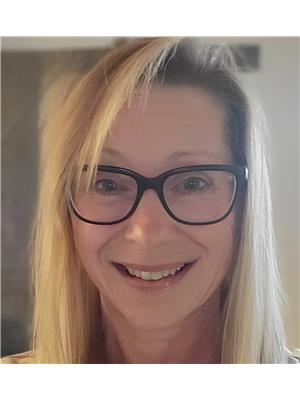42 Hanley Crescent Regina, Saskatchewan S4R 5A7
$379,900
Welcome to this beautifully updated 3 bedroom, 3 bathroom bungalow located in the sought-after neighbourhood of Normanview. This well-maintained home features an updated kitchen with ample cabinet space, modern finishes, undercounter lighting nice sized island and a sink that overlooks the backyard—perfect for keeping an eye on the kids or enjoying the view. The adjoining dining area is a generous size and includes charming corner cabinets for added character and storage. The spacious living room, dining area, hallway, and primary bedroom all feature gleaming hardwood floors that add warmth and elegance. The main floor bathroom has been beautifully renovated with classic subway tile, a built-in niche, and tile flooring. The primary bedroom includes dual access to a convenient 2-piece ensuite, offering privacy and functionality. Downstairs, the basement is fully finished and ideal for entertaining, with a large rec room, wet bar with custom designed backsplash, and an additional 2-piece bathroom. There's also ample storage and space for a home gym, games room, or guest area. Outside, enjoy a fully fenced yard, a double detached garage, and a great location close to schools, parks, and shopping. This move-in ready home is the perfect mix of style, comfort, and practicality. Upgrades to this property include:2017: fixed underground sprinklers. 2018; closet, bathroom and laundry room doors, washer and shingles. Man door into garage. 2019; built and installed wet bar in basement, insulated interior walls. 2020; redid backyard patio, built the deck, new side fence on the south side between house and garage/gate. 2022; carpet in bedrooms, water heater rental. 2023; main bath fully renovated, eaves and downspouts on the house, siding, soffit, facia and window on garage. 2024; rear storm door, water softner rental. 2025; dishwasher.... As per the Seller’s direction, all offers will be presented on 2025-08-06 at 8:00 PM (id:41462)
Property Details
| MLS® Number | SK014422 |
| Property Type | Single Family |
| Neigbourhood | Normanview |
| Features | Lane, Sump Pump |
| Structure | Deck |
Building
| Bathroom Total | 3 |
| Bedrooms Total | 3 |
| Appliances | Washer, Refrigerator, Dishwasher, Dryer, Microwave, Alarm System, Window Coverings, Garage Door Opener Remote(s), Stove |
| Architectural Style | Bungalow |
| Basement Development | Finished |
| Basement Type | Full (finished) |
| Constructed Date | 1966 |
| Cooling Type | Central Air Conditioning |
| Fire Protection | Alarm System |
| Heating Fuel | Natural Gas |
| Heating Type | Forced Air |
| Stories Total | 1 |
| Size Interior | 1,216 Ft2 |
| Type | House |
Parking
| Detached Garage |
Land
| Acreage | No |
| Fence Type | Fence |
| Landscape Features | Lawn, Underground Sprinkler, Garden Area |
| Size Frontage | 54 Ft |
| Size Irregular | 6043.00 |
| Size Total | 6043 Sqft |
| Size Total Text | 6043 Sqft |
Rooms
| Level | Type | Length | Width | Dimensions |
|---|---|---|---|---|
| Basement | Other | 19 ft ,1 in | 12 ft | 19 ft ,1 in x 12 ft |
| Basement | Other | 41 ft | 11 ft ,2 in | 41 ft x 11 ft ,2 in |
| Basement | 2pc Bathroom | 4 ft ,8 in | 4 ft ,5 in | 4 ft ,8 in x 4 ft ,5 in |
| Basement | Laundry Room | 13 ft ,10 in | 21 ft ,5 in | 13 ft ,10 in x 21 ft ,5 in |
| Main Level | Living Room | 16 ft ,4 in | 12 ft ,1 in | 16 ft ,4 in x 12 ft ,1 in |
| Main Level | Kitchen | 11 ft ,4 in | 12 ft ,10 in | 11 ft ,4 in x 12 ft ,10 in |
| Main Level | Dining Room | 8 ft ,11 in | 12 ft ,11 in | 8 ft ,11 in x 12 ft ,11 in |
| Main Level | Bedroom | 9 ft ,5 in | 10 ft ,5 in | 9 ft ,5 in x 10 ft ,5 in |
| Main Level | Bedroom | 10 ft ,4 in | 10 ft ,5 in | 10 ft ,4 in x 10 ft ,5 in |
| Main Level | Bedroom | 11 ft ,9 in | 10 ft ,11 in | 11 ft ,9 in x 10 ft ,11 in |
| Main Level | 4pc Bathroom | 7 ft ,10 in | 7 ft ,6 in | 7 ft ,10 in x 7 ft ,6 in |
| Main Level | 2pc Bathroom | 4 ft ,11 in | 5 ft ,1 in | 4 ft ,11 in x 5 ft ,1 in |
Contact Us
Contact us for more information

Kim Windrum
Salesperson
https://www.kimwindrum.ca/
4417 Gusway St
Regina, Saskatchewan S4X 0C7
Mychael Windrum
Salesperson
https://www.facebook.com/mychael.windrum
https://www.facebook.com/mychael.windrum
4417 Gusway St
Regina, Saskatchewan S4X 0C7














































