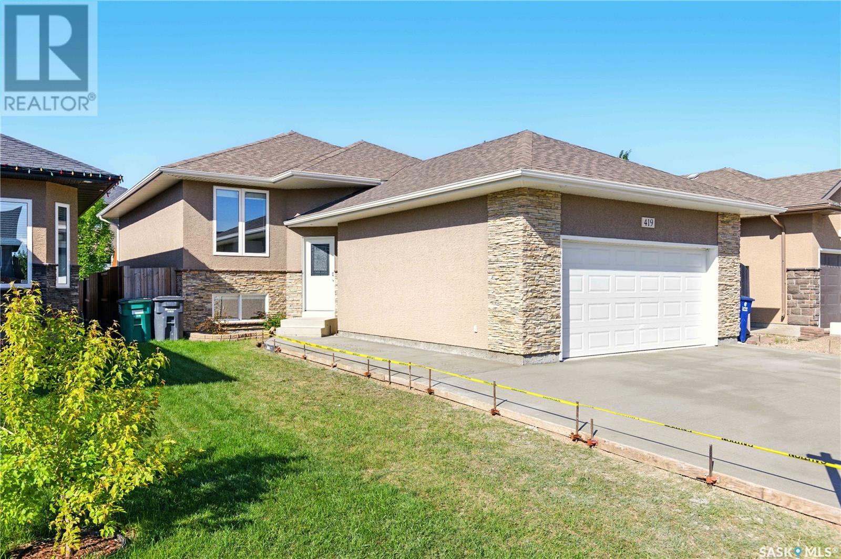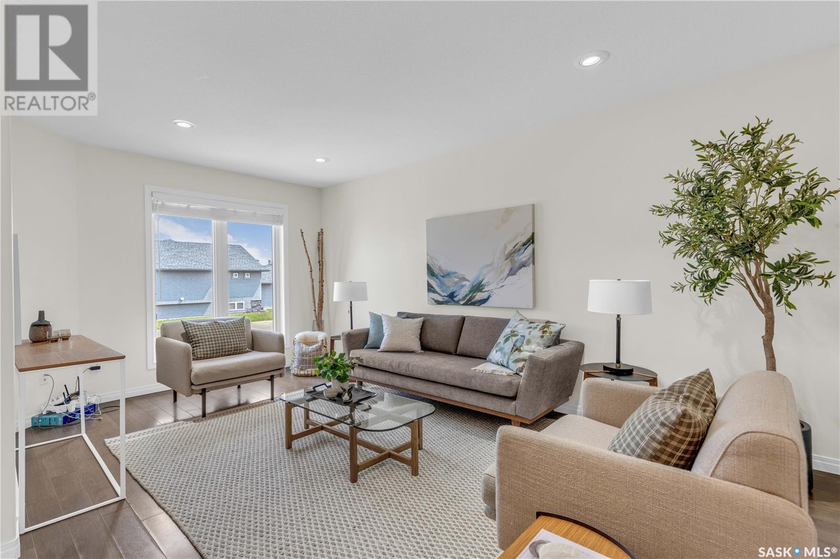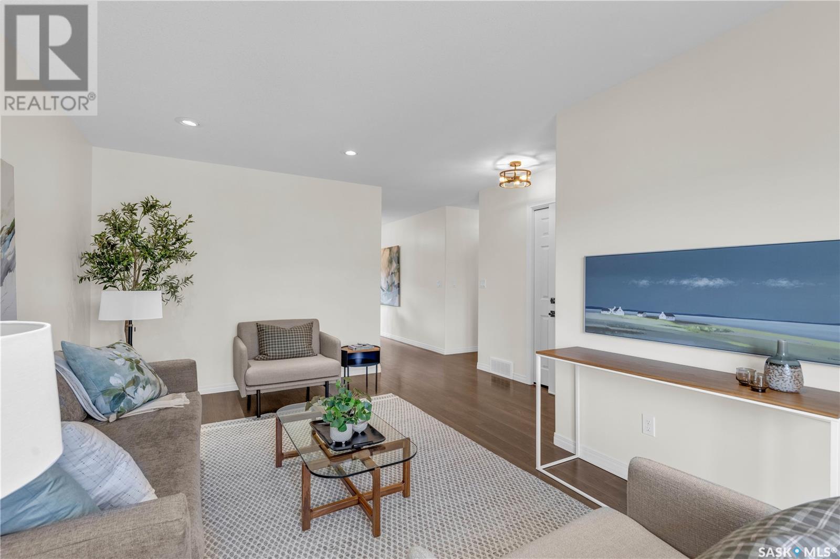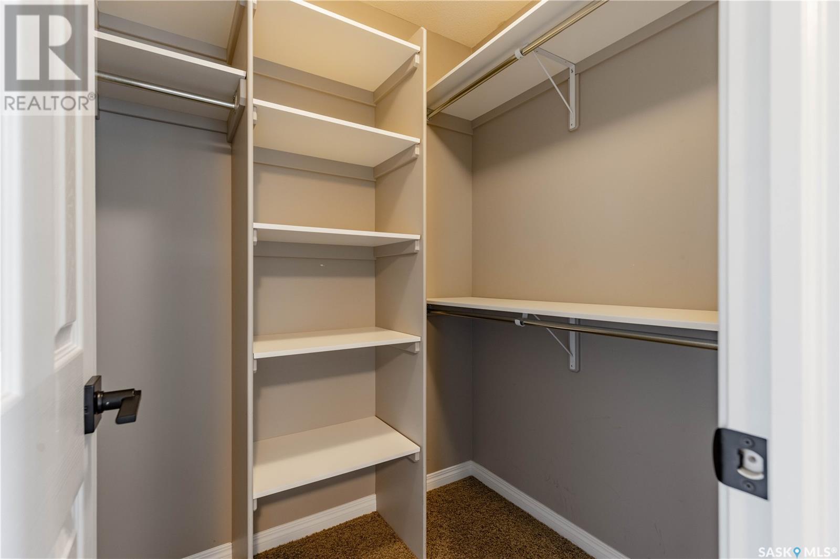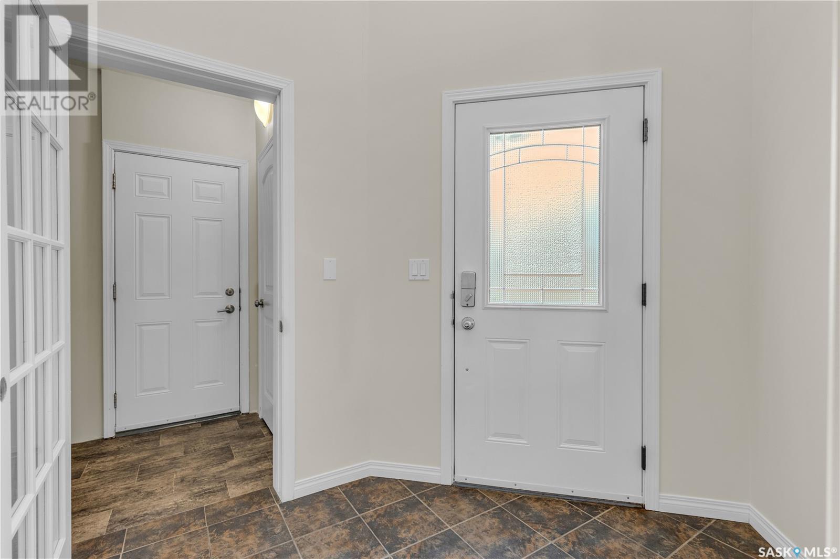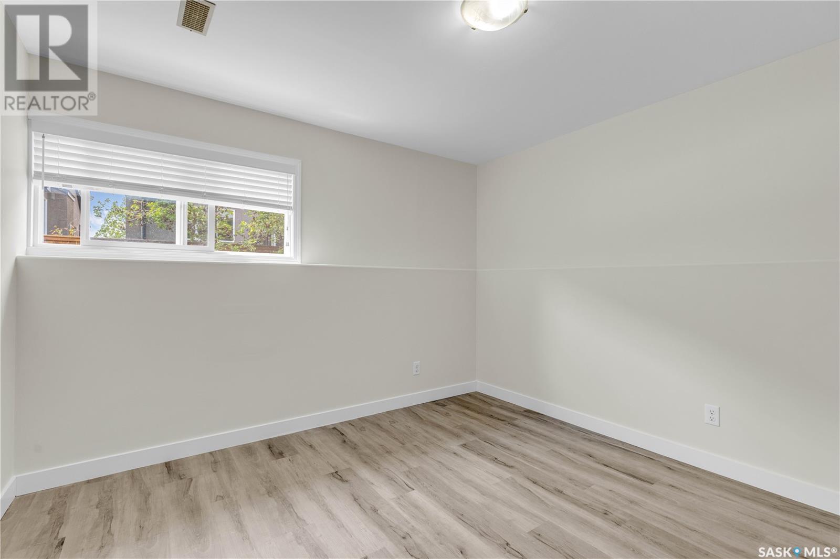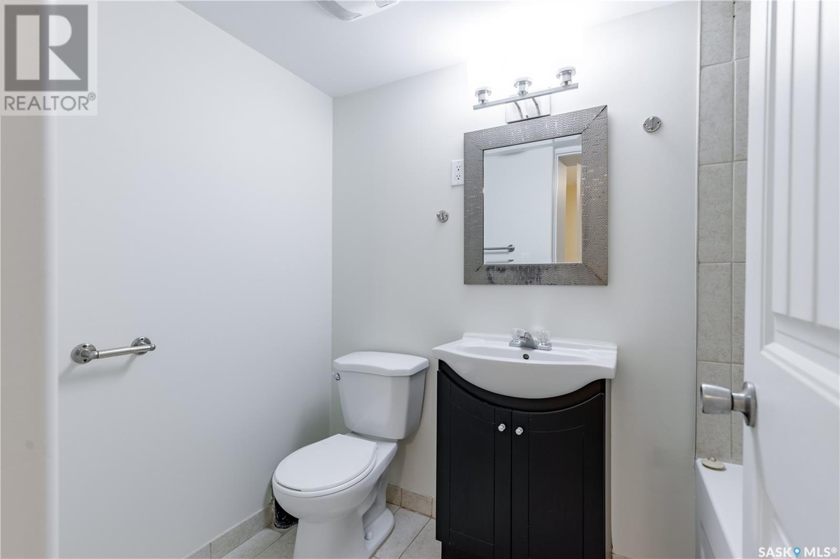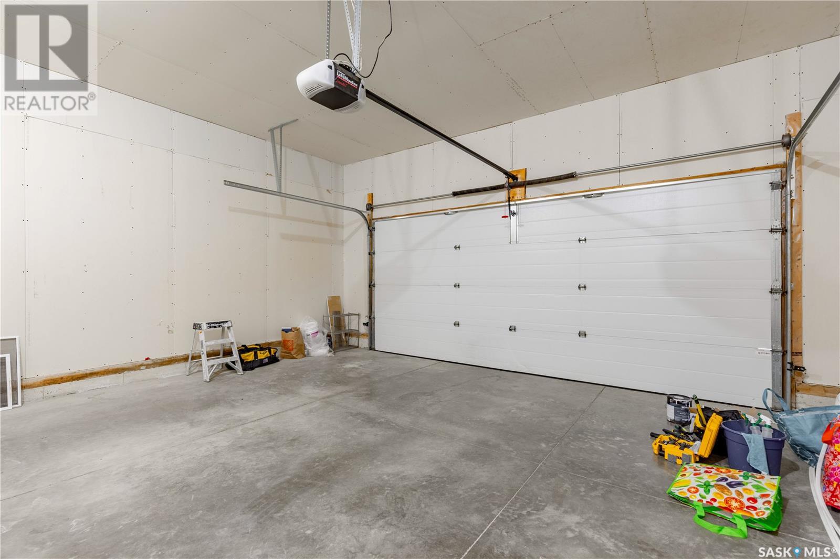419 Rempel Lane Saskatoon, Saskatchewan S7T 0J3
$589,900
Welcome to your next chapter in the heart of Stonebridge—one of Saskatoon's most sought-after neighborhoods! This beautifully developed bi-level offers room to grow with 6 bedrooms and 4 bathrooms, making it the perfect fit for a busy, modern family. Step inside to find a warm and inviting home, thoughtfully updated with fresh paint, some stylish new lighting, a sleek matte black tile backsplash, and a brand-new concrete driveway poured just this week. The open layout provides a great balance of comfort and functionality. Downstairs, the fully finished basement features a spacious recreation area, 3 additional bedrooms, and an oversized laundry area. There’s even rough-in for laundry on the main floor and a separate entry for easy access to the garage and lower level—ideal for multigenerational living or added flexibility. When it’s time to relax, head outside to your private, tiered deck and enjoy evenings in the fenced backyard. With two separate dog runs, your furry friends will love it here just as much as you do. Don’t miss your chance to make this welcoming home yours—book a private showing with your favourite Realtor® today! (id:41462)
Property Details
| MLS® Number | SK007390 |
| Property Type | Single Family |
| Neigbourhood | Stonebridge |
| Features | Rectangular |
| Structure | Deck |
Building
| Bathroom Total | 4 |
| Bedrooms Total | 6 |
| Appliances | Refrigerator, Dishwasher, Microwave, Humidifier, Window Coverings, Garage Door Opener Remote(s), Central Vacuum - Roughed In, Stove |
| Architectural Style | Bi-level |
| Basement Development | Finished |
| Basement Type | Full (finished) |
| Constructed Date | 2011 |
| Cooling Type | Central Air Conditioning |
| Heating Fuel | Natural Gas |
| Heating Type | Forced Air |
| Size Interior | 1,203 Ft2 |
| Type | House |
Parking
| Attached Garage | |
| Parking Space(s) | 4 |
Land
| Acreage | No |
| Fence Type | Fence |
| Landscape Features | Lawn |
| Size Irregular | 5043.00 |
| Size Total | 5043 Sqft |
| Size Total Text | 5043 Sqft |
Rooms
| Level | Type | Length | Width | Dimensions |
|---|---|---|---|---|
| Basement | Other | 5 ft ,9 in | 5 ft ,11 in | 5 ft ,9 in x 5 ft ,11 in |
| Basement | Bedroom | 9 ft ,8 in | 8 ft ,11 in | 9 ft ,8 in x 8 ft ,11 in |
| Basement | Dining Nook | 7 ft ,2 in | 13 ft ,1 in | 7 ft ,2 in x 13 ft ,1 in |
| Basement | Other | 7 ft ,3 in | 14 ft ,5 in | 7 ft ,3 in x 14 ft ,5 in |
| Basement | 4pc Bathroom | Measurements not available | ||
| Basement | Bedroom | 10 ft ,5 in | 11 ft | 10 ft ,5 in x 11 ft |
| Basement | Laundry Room | 11 ft ,1 in | 5 ft ,11 in | 11 ft ,1 in x 5 ft ,11 in |
| Basement | 4pc Bathroom | Measurements not available | ||
| Basement | Other | 13 ft ,5 in | 9 ft ,8 in | 13 ft ,5 in x 9 ft ,8 in |
| Basement | Bedroom | 9 ft ,1 in | 10 ft ,9 in | 9 ft ,1 in x 10 ft ,9 in |
| Main Level | Kitchen/dining Room | 15 ft ,4 in | 14 ft ,4 in | 15 ft ,4 in x 14 ft ,4 in |
| Main Level | Living Room | 10 ft ,4 in | 16 ft ,7 in | 10 ft ,4 in x 16 ft ,7 in |
| Main Level | Primary Bedroom | 11 ft ,10 in | 11 ft ,9 in | 11 ft ,10 in x 11 ft ,9 in |
| Main Level | 4pc Ensuite Bath | Measurements not available | ||
| Main Level | 4pc Bathroom | Measurements not available | ||
| Main Level | Bedroom | 9 ft ,5 in | 9 ft ,5 in | 9 ft ,5 in x 9 ft ,5 in |
| Main Level | Bedroom | 9 ft ,6 in | 11 ft ,5 in | 9 ft ,6 in x 11 ft ,5 in |
Contact Us
Contact us for more information
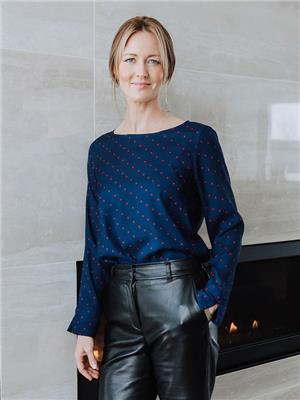
Ellen Nasser
Salesperson
209 19 Street West
Saskatoon, Saskatchewan S7M 5N3

Lee Kolenick
Salesperson
https://boyesgrouprealty.com/
209 19 Street West
Saskatoon, Saskatchewan S7M 5N3




