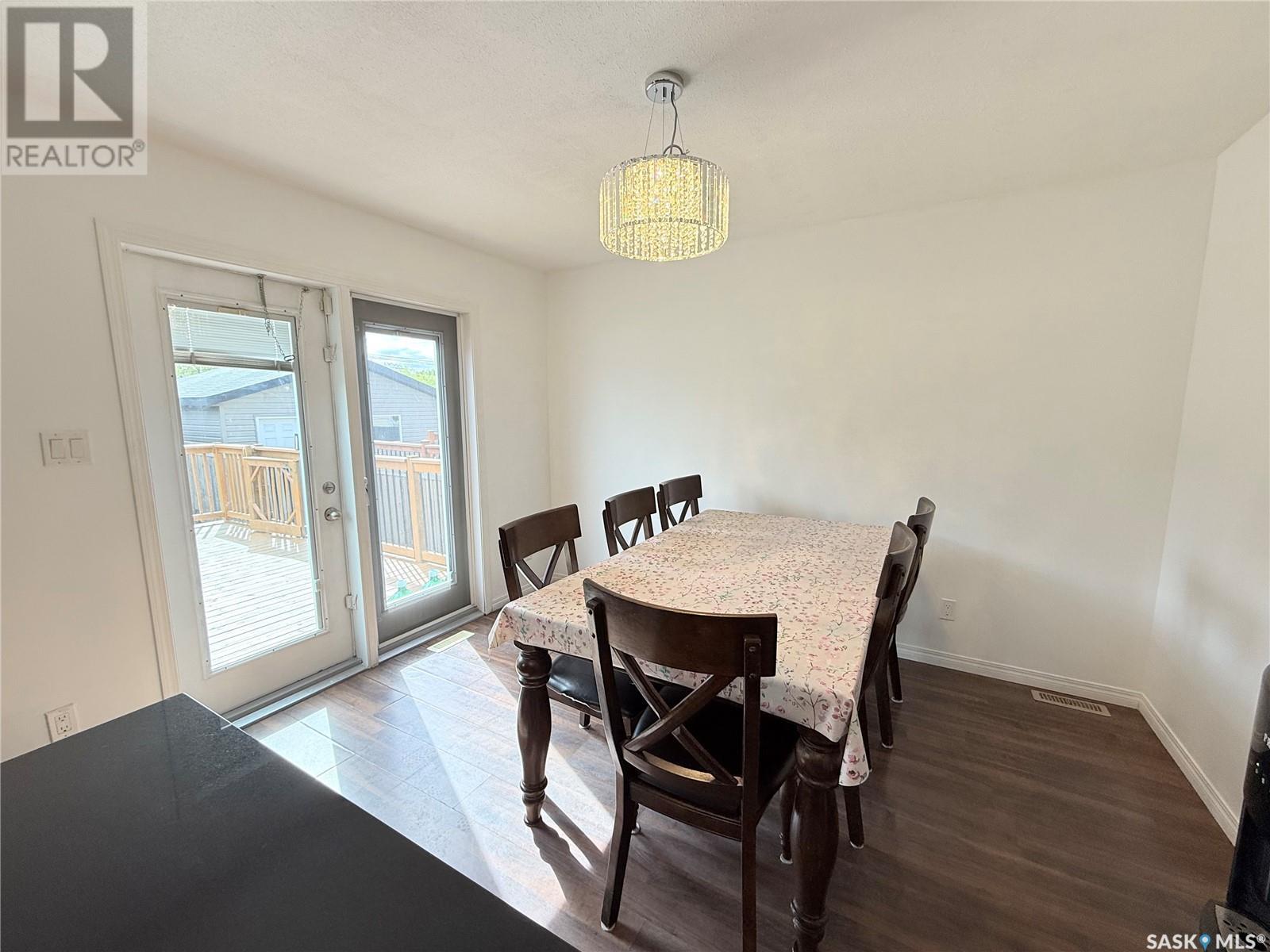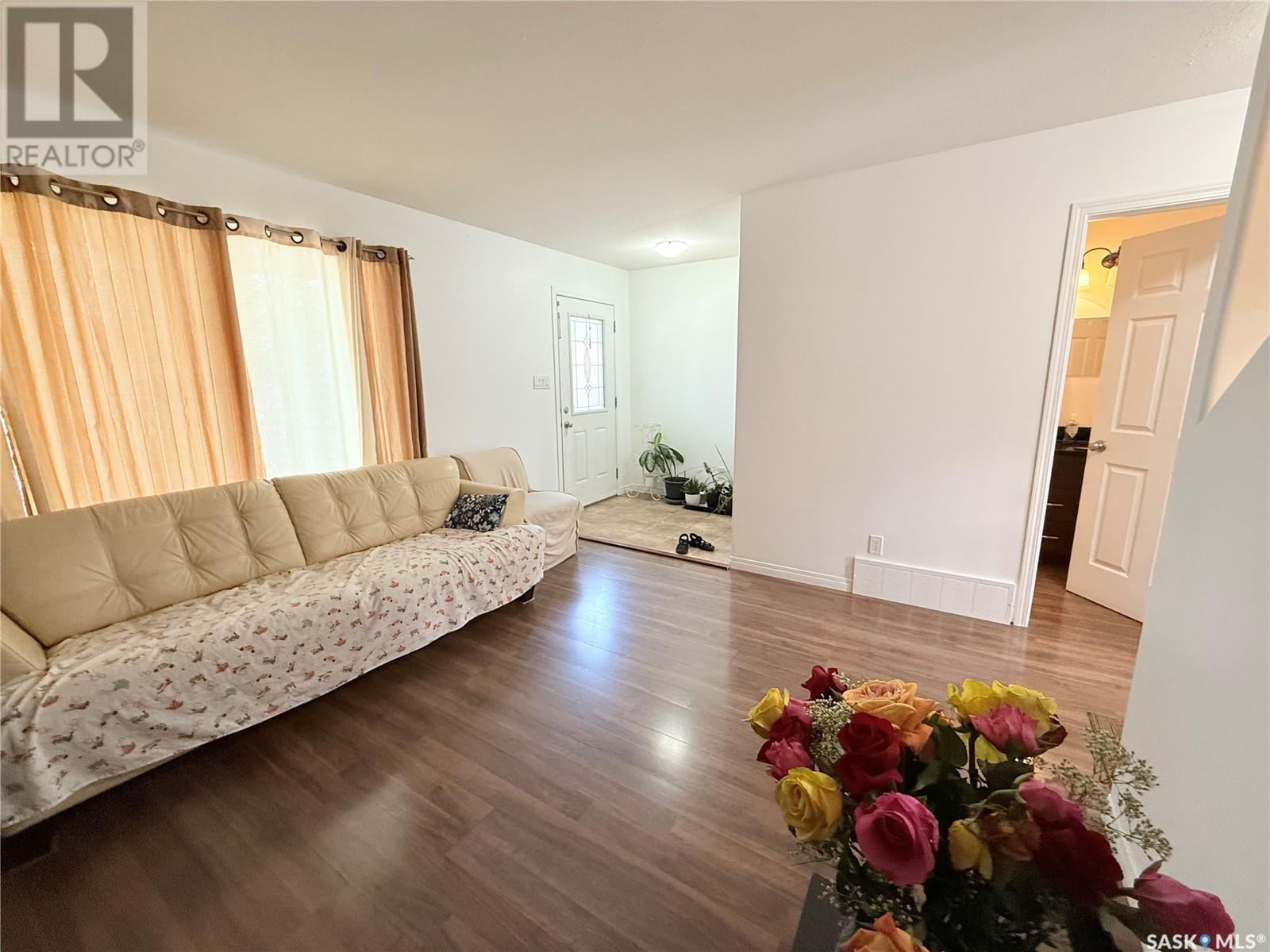418 L Avenue N Saskatoon, Saskatchewan S7L 2P7
4 Bedroom
4 Bathroom
1,280 ft2
2 Level
Lawn
$385,000
Well kept home in a mature neighborhood close to ED Feehan high school,elementary school and park. Home has 3 bedrooms plus 2 dens that can easily be converted into bedrooms. Basement also has a full bathroom and a small kitchen that was used as a granny suite. Big deck in backyard and a double detached garage. Please call your favourite Realtor®? now to view. (id:41462)
Property Details
| MLS® Number | SK006168 |
| Property Type | Single Family |
| Neigbourhood | Westmount |
| Structure | Deck |
Building
| Bathroom Total | 4 |
| Bedrooms Total | 4 |
| Appliances | Washer, Refrigerator, Dishwasher, Dryer, Microwave, Window Coverings, Garage Door Opener Remote(s), Stove |
| Architectural Style | 2 Level |
| Basement Development | Finished |
| Basement Type | Full (finished) |
| Constructed Date | 2012 |
| Construction Style Attachment | Semi-detached |
| Heating Fuel | Natural Gas |
| Stories Total | 2 |
| Size Interior | 1,280 Ft2 |
Parking
| Detached Garage | |
| Parking Space(s) | 2 |
Land
| Acreage | No |
| Fence Type | Fence |
| Landscape Features | Lawn |
| Size Irregular | 2935.00 |
| Size Total | 2935 Sqft |
| Size Total Text | 2935 Sqft |
Rooms
| Level | Type | Length | Width | Dimensions |
|---|---|---|---|---|
| Second Level | Bedroom | 8 ft ,2 in | 9 ft ,7 in | 8 ft ,2 in x 9 ft ,7 in |
| Second Level | Primary Bedroom | 12 ft ,8 in | 11 ft ,11 in | 12 ft ,8 in x 11 ft ,11 in |
| Second Level | Bedroom | 8 ft ,10 in | 11 ft ,7 in | 8 ft ,10 in x 11 ft ,7 in |
| Second Level | 4pc Bathroom | 6 ft | 8 ft | 6 ft x 8 ft |
| Second Level | 3pc Ensuite Bath | 5 ft ,8 in | 6 ft ,3 in | 5 ft ,8 in x 6 ft ,3 in |
| Basement | 4pc Bathroom | 7 ft ,9 in | 4 ft ,10 in | 7 ft ,9 in x 4 ft ,10 in |
| Basement | Den | 10 ft ,10 in | 8 ft | 10 ft ,10 in x 8 ft |
| Basement | Bedroom | 8 ft ,7 in | 11 ft ,4 in | 8 ft ,7 in x 11 ft ,4 in |
| Basement | Kitchen | 7 ft | 10 ft ,3 in | 7 ft x 10 ft ,3 in |
| Main Level | Living Room | 12 ft | 13 ft | 12 ft x 13 ft |
| Main Level | Kitchen | 11 ft ,7 in | 8 ft ,5 in | 11 ft ,7 in x 8 ft ,5 in |
| Main Level | Dining Room | 11 ft ,7 in | 10 ft | 11 ft ,7 in x 10 ft |
| Main Level | 2pc Bathroom | 6 ft | 8 ft | 6 ft x 8 ft |
| Main Level | Foyer | 6 ft | 5 ft ,4 in | 6 ft x 5 ft ,4 in |
Contact Us
Contact us for more information

Nenita P Armstrong
Salesperson
https://m.facebook.com/pmaala?
https://www.linkedin.com/in/nenita-armstrong-realtor-346a392bb
Royal LePage Varsity
1106 8th St E
Saskatoon, Saskatchewan S7H 0S4
1106 8th St E
Saskatoon, Saskatchewan S7H 0S4


































