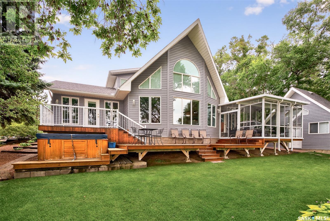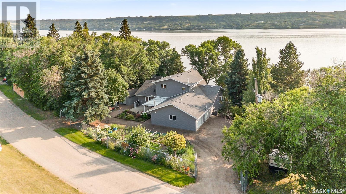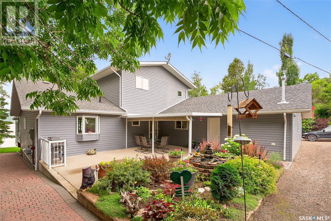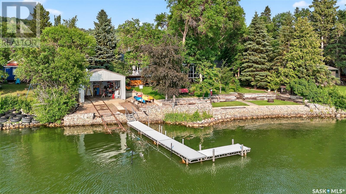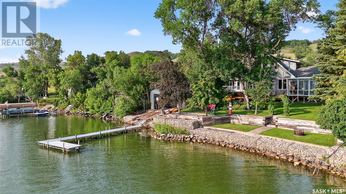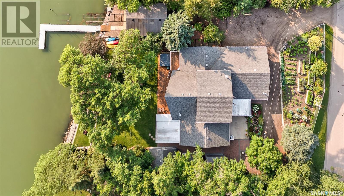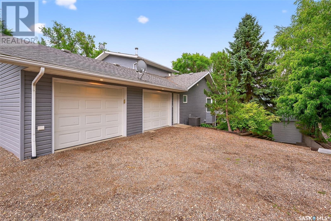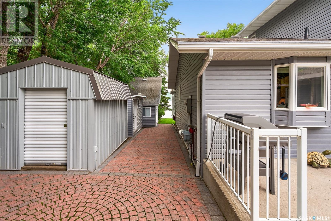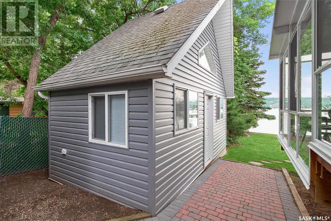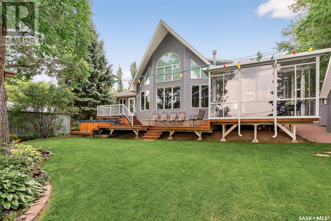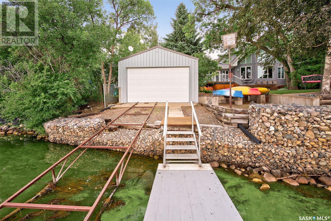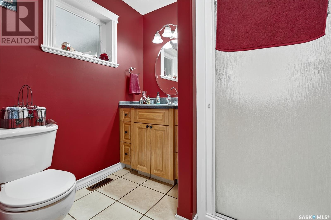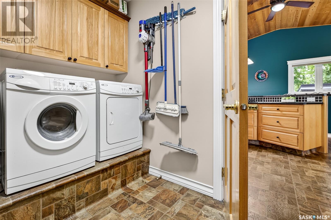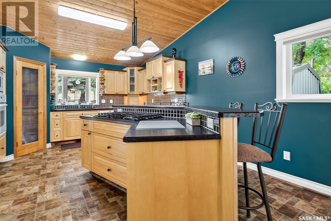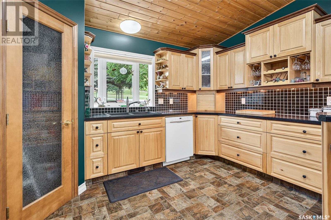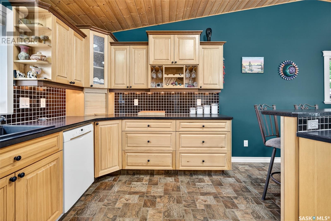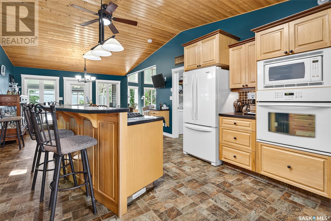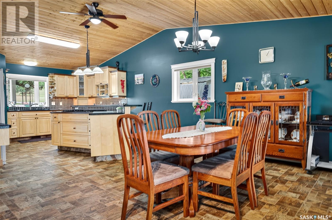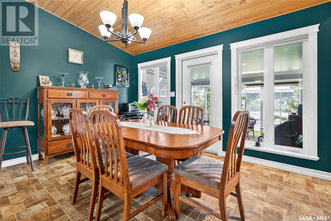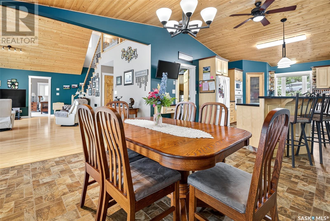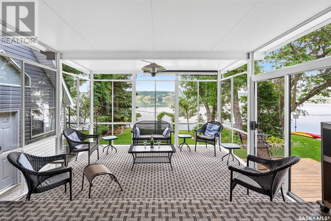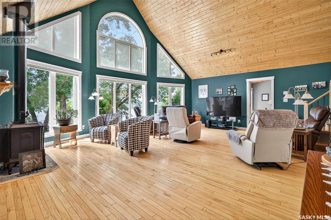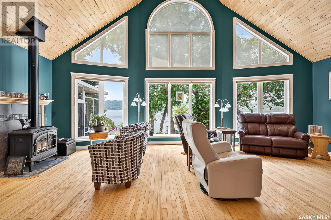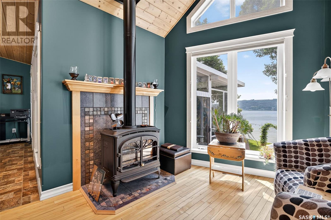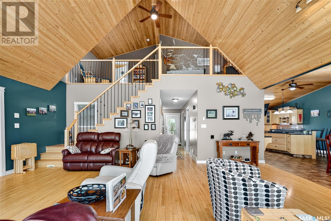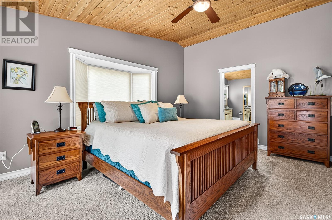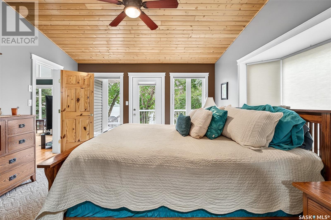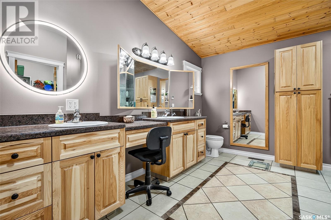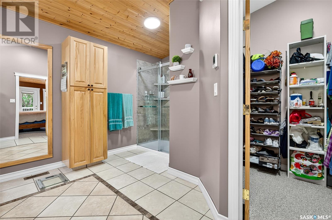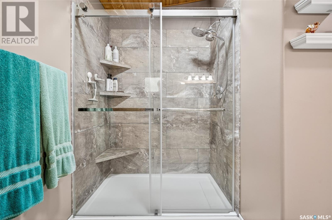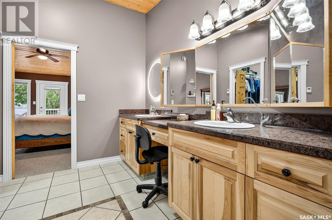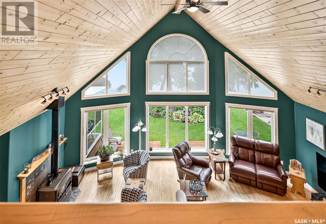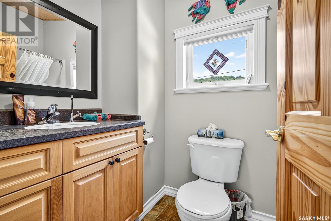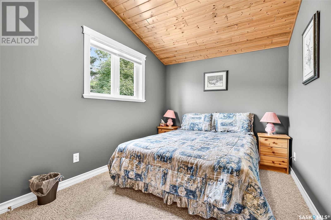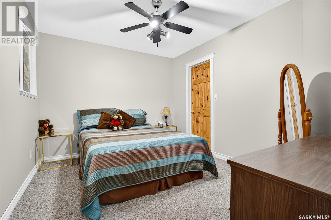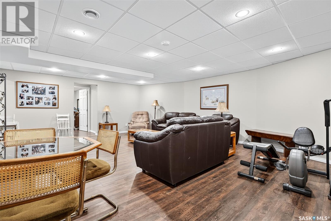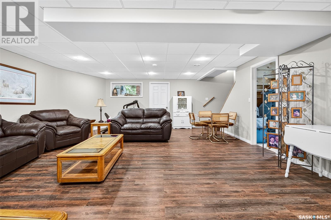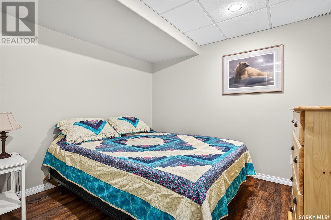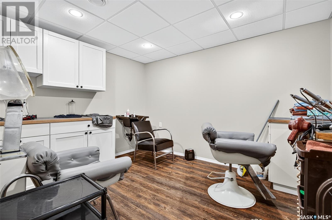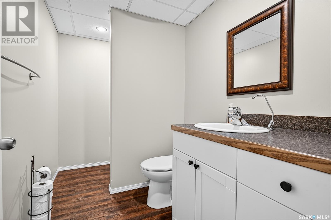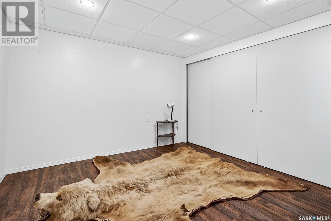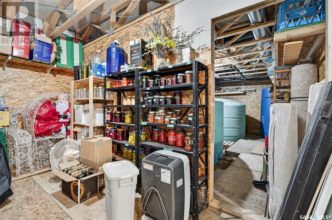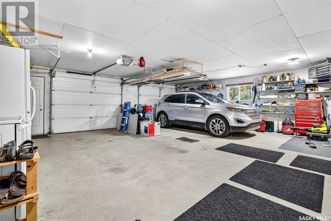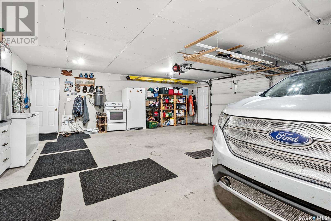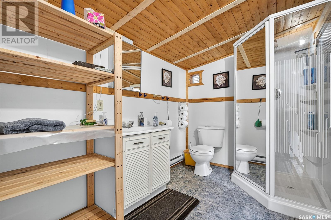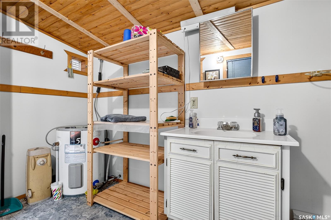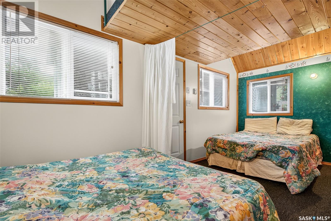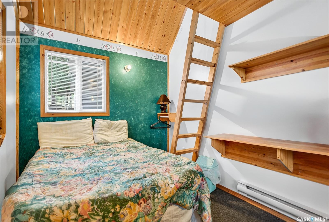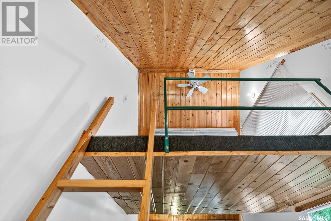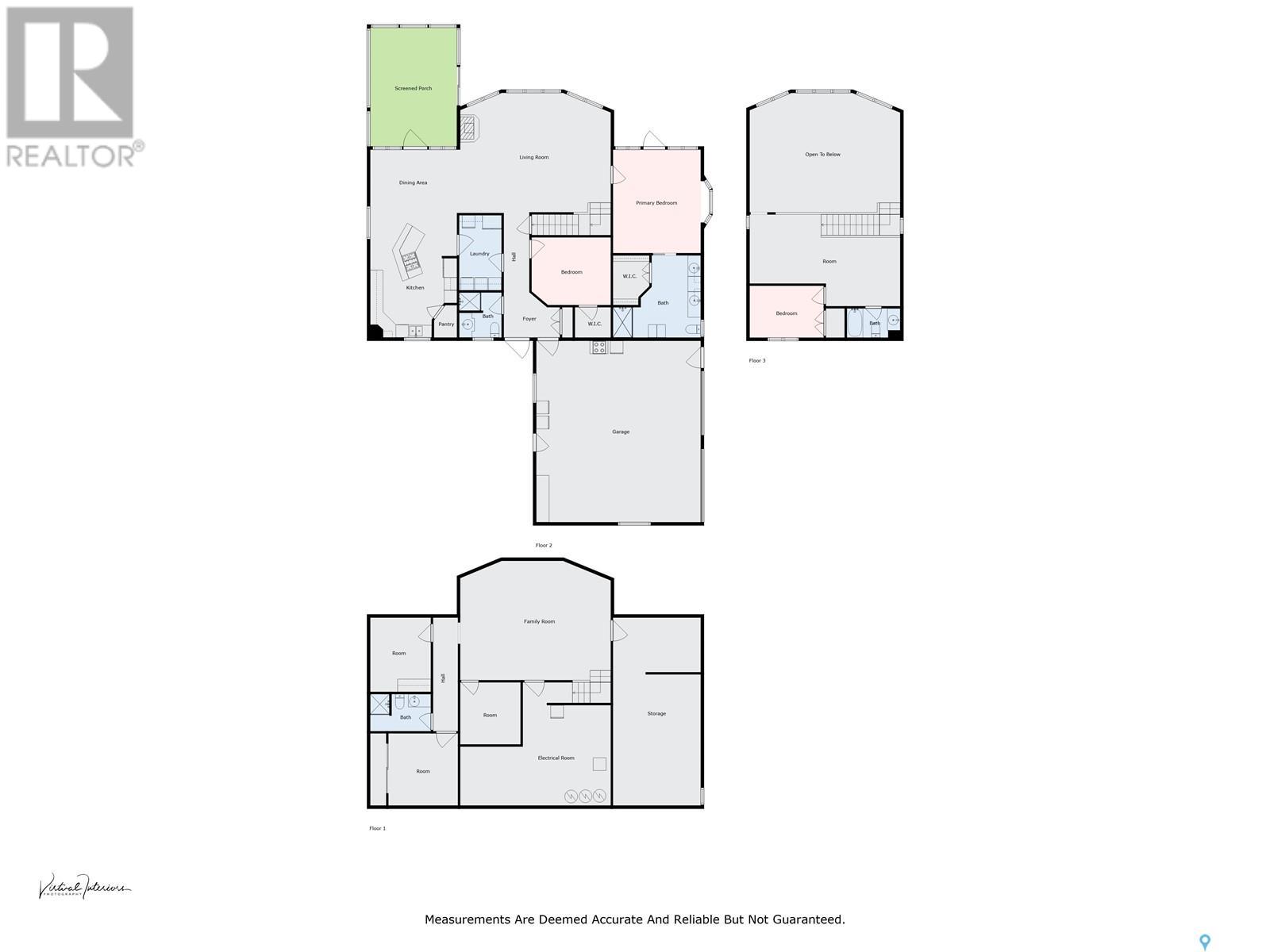417 Daniel Drive North Grove, Saskatchewan S6H 4P4
$1,599,000
Welcome to this exceptional lakefront home located in the desirable North Grove area of Buffalo Pound Lake. From the moment you step inside, you are greeted by a spacious foyer with a conveniently located 3-piece bathroom. Down the hallway, you’ll find a versatile den and a walk-through laundry and storage room that leads into a beautifully designed kitchen. The kitchen features hickory cabinetry, a pantry, and a functional island with a built-in natural gas cooktop. The island’s raised eating bar comfortably seats four, making it perfect for casual dining or entertaining. The adjacent dining area offers ample space for a large family table and flows seamlessly into a fully enclosed 3-season sunroom, which opens onto a tiered deck overlooking the lake. The living room is a showstopper with vaulted ceilings, expansive south-facing windows that flood the space with natural light, and breathtaking lake views. A cozy natural gas stove adds warmth and ambiance on cooler evenings. The primary suite is generously sized and includes private access to the lake-facing deck. The luxurious ensuite features dual vanities, a makeup station, a spacious walk-in shower, and a walk-in closet. The upper loft offers a flexible open area currently used as an office, a second bedroom, and a 4-piece bathroom—ideal for guests or children. The lower level is designed for family enjoyment, offering a large family room, three additional dens, and a 3-piece bathroom. Outside, you’ll discover your own personal oasis. The backyard includes a large garden area, covered patio, storage shed, and a unique guesthouse currently set up with three beds. There’s also an outdoor 3-piece bathroom for added convenience. The front yard features mature landscaping, a deck with a hot tub, and a fire pit area for relaxing evenings. A 20’ x 30’ boathouse with 10-foot walls completes this incredible lakefront package. This one-of-a-kind property must be seen to be fully appreciated. (id:41462)
Property Details
| MLS® Number | SK013104 |
| Property Type | Single Family |
| Neigbourhood | Buffalo Pound Lake |
| Features | Recreational |
| Structure | Deck |
Building
| Bathroom Total | 4 |
| Bedrooms Total | 2 |
| Appliances | Washer, Refrigerator, Dishwasher, Dryer, Microwave, Garburator, Oven - Built-in, Window Coverings, Garage Door Opener Remote(s), Storage Shed, Stove |
| Basement Development | Finished |
| Basement Type | Full (finished) |
| Constructed Date | 2001 |
| Cooling Type | Central Air Conditioning, Air Exchanger |
| Fireplace Fuel | Gas |
| Fireplace Present | Yes |
| Fireplace Type | Conventional |
| Heating Fuel | Natural Gas |
| Heating Type | Forced Air |
| Stories Total | 2 |
| Size Interior | 1,609 Ft2 |
| Type | House |
Parking
| Attached Garage | |
| Heated Garage | |
| Parking Space(s) | 6 |
Land
| Acreage | No |
| Landscape Features | Lawn |
| Size Frontage | 104 Ft |
| Size Irregular | 0.35 |
| Size Total | 0.35 Ac |
| Size Total Text | 0.35 Ac |
Rooms
| Level | Type | Length | Width | Dimensions |
|---|---|---|---|---|
| Second Level | Office | 11'9 x 10' | ||
| Second Level | Other | 11'3 x 10'3 | ||
| Second Level | Bedroom | 11'6 x 8'4 | ||
| Second Level | 4pc Bathroom | Measurements not available | ||
| Basement | Family Room | 22'8 x 18'2 | ||
| Basement | Other | 17 ft | 15 ft | 17 ft x 15 ft |
| Basement | Den | 9 ft | Measurements not available x 9 ft | |
| Basement | Storage | 10'10 x 9'3 | ||
| Basement | Den | 11' x 10'8 | ||
| Basement | 3pc Bathroom | Measurements not available | ||
| Basement | Storage | 28 ft | 28 ft x Measurements not available | |
| Main Level | Kitchen | 19 ft | 10 ft | 19 ft x 10 ft |
| Main Level | Dining Room | 10 ft | Measurements not available x 10 ft | |
| Main Level | Living Room | 23'5 x 18'5 | ||
| Main Level | Primary Bedroom | 15'10 x 13'8 | ||
| Main Level | Den | 12 ft | 10 ft | 12 ft x 10 ft |
| Main Level | Other | 11'02 x 6'8 | ||
| Main Level | 4pc Bathroom | 13'5 x 12" | ||
| Main Level | 3pc Bathroom | Measurements not available |
Contact Us
Contact us for more information

Jim Low
Salesperson
https://www.jimlow.ca/
70 Athabasca St W
Moose Jaw, Saskatchewan S6H 2B5

Carmen Davey
Salesperson
https://carmendavey.com/
70 Athabasca St W
Moose Jaw, Saskatchewan S6H 2B5



