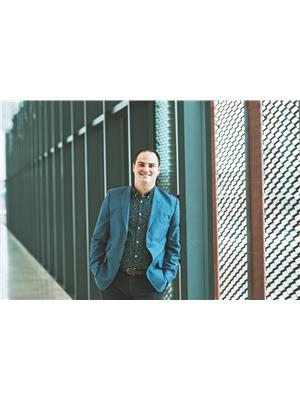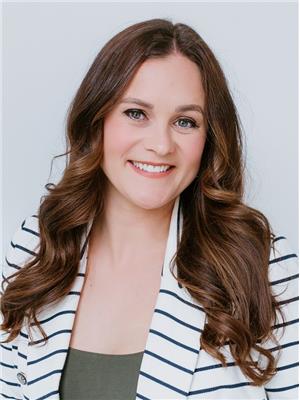4166 Brighton Circle Saskatoon, Saskatchewan S7V 0M2
$474,900
Welcome to 4166 Brighton Circle! This bright and inviting 2-storey townhouse is a fantastic find in the heart of Brighton—with no condo fees to worry about. The main floor offers an open concept layout with a modern kitchen featuring quartz countertops, stainless steel appliances, and a large island. Upstairs, you’ll find a spacious primary bedroom with its own ensuite and walk-in closet, plus two more bedrooms, a full bath, and the convenience of second-floor laundry. The fully finished basement adds even more living space with a family room and bathroom. Outside, you’ll love the fenced yard, large deck, and double detached garage. Located close to parks, shopping, and all the amenities Brighton has to offer, this home is move-in ready and waiting for you. (id:41462)
Open House
This property has open houses!
1:00 pm
Ends at:3:00 pm
Property Details
| MLS® Number | SK017191 |
| Property Type | Single Family |
| Neigbourhood | Brighton |
| Features | Sump Pump |
| Structure | Deck |
Building
| Bathroom Total | 4 |
| Bedrooms Total | 3 |
| Appliances | Washer, Refrigerator, Dishwasher, Dryer, Microwave, Humidifier, Window Coverings, Stove |
| Architectural Style | 2 Level |
| Basement Development | Finished |
| Basement Type | Full (finished) |
| Constructed Date | 2018 |
| Cooling Type | Central Air Conditioning |
| Heating Fuel | Natural Gas |
| Heating Type | Forced Air |
| Stories Total | 2 |
| Size Interior | 1,390 Ft2 |
| Type | Row / Townhouse |
Parking
| Detached Garage | |
| Parking Space(s) | 2 |
Land
| Acreage | No |
| Fence Type | Fence |
| Landscape Features | Underground Sprinkler |
| Size Irregular | 2297.00 |
| Size Total | 2297 Sqft |
| Size Total Text | 2297 Sqft |
Rooms
| Level | Type | Length | Width | Dimensions |
|---|---|---|---|---|
| Second Level | Bedroom | 10 ft | 10 ft ,3 in | 10 ft x 10 ft ,3 in |
| Second Level | Bedroom | 8 ft ,9 in | 8 ft ,9 in | 8 ft ,9 in x 8 ft ,9 in |
| Second Level | 4pc Bathroom | x x x | ||
| Second Level | Laundry Room | x x x | ||
| Second Level | Primary Bedroom | 11 ft ,2 in | 13 ft ,9 in | 11 ft ,2 in x 13 ft ,9 in |
| Second Level | 4pc Bathroom | x x x | ||
| Basement | Family Room | 19 ft ,1 in | 14 ft ,3 in | 19 ft ,1 in x 14 ft ,3 in |
| Basement | 3pc Bathroom | x x x | ||
| Main Level | Living Room | 11 ft ,6 in | 11 ft | 11 ft ,6 in x 11 ft |
| Main Level | Dining Room | 8 ft | 10 ft ,9 in | 8 ft x 10 ft ,9 in |
| Main Level | Kitchen | 12 ft ,9 in | 13 ft ,5 in | 12 ft ,9 in x 13 ft ,5 in |
| Main Level | 2pc Bathroom | x x x |
Contact Us
Contact us for more information

Jamie Tait
Salesperson
https://taitrealestate.ca/
https://www.facebook.com/taitrealestate.ca
https://www.instagram.com/taitrealestate/
https://twitter.com/JTaitRealEstate
https://www.linkedin.com/in/jamiewtait/
3032 Louise Street
Saskatoon, Saskatchewan S7J 3L8

Courtney Tait
Salesperson
https://taitrealestate.ca/
https://www.facebook.com/taitrealestate.ca
https://www.instagram.com/taitrealestate/
3032 Louise Street
Saskatoon, Saskatchewan S7J 3L8




































