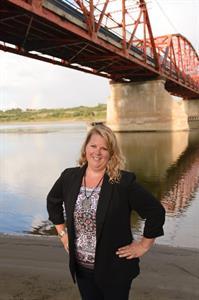416 6th Avenue W Biggar, Saskatchewan S0K 0M0
$279,900
Endless Possibilities in a Move-In Ready Package! Step inside to a welcoming main floor featuring three bedrooms, including a primary bedroom with direct access to the 5-piece bathroom. The kitchen overlooks the backyard, offering a perfect view of your outdoor oasis while preparing meals. An open-concept dining and living area creates a warm, inviting space ideal for gatherings or everyday living. Off the back entry, you’ll find a spacious mudroom with access to the main floor, basement and backyard—ideal for busy households or those who love to entertain. Downstairs, the basement has been updated. There’s ample space for relaxing, entertaining, or expanding—with plumbing already in place for a wet bar and room to add up to two more bedrooms, making this a potential six-bedroom, two-bathroom home. Head outside and you’ll find a backyard built for making memories. A large deck includes a covered area for all-weather enjoyment and a custom bar designed with space for a fridge, stereo, smoker, and natural gas BBQ. The irregular-shaped lot creates a massive yard, complete with three custom swings, an 8x12 garden shed, RV storage behind the garage, underground sprinklers in the front, and a new vinyl fence offering excellent privacy. Car lovers and hobbyists will be impressed by the oversized 2-car garage with 10’ ceilings, drive-through doors, and natural gas heat. Built with 2x6 construction and fully insulated, it’s ready for year-round use. The triple asphalt driveway out front adds even more convenience. This property offers an unbeatable combination of function, fun, and flexibility—all tucked into a thoughtfully designed home that’s ready for you to move in and enjoy. (id:41462)
Property Details
| MLS® Number | SK009929 |
| Property Type | Single Family |
| Features | Irregular Lot Size |
| Structure | Patio(s) |
Building
| Bathroom Total | 2 |
| Bedrooms Total | 4 |
| Appliances | Washer, Refrigerator, Dryer, Window Coverings, Garage Door Opener Remote(s), Hood Fan, Storage Shed, Stove |
| Architectural Style | Bungalow |
| Basement Development | Finished |
| Basement Type | Full (finished) |
| Constructed Date | 1968 |
| Heating Fuel | Natural Gas |
| Heating Type | Forced Air |
| Stories Total | 1 |
| Size Interior | 1,108 Ft2 |
| Type | House |
Parking
| Detached Garage | |
| R V | |
| Heated Garage | |
| Parking Space(s) | 6 |
Land
| Acreage | No |
| Fence Type | Fence |
| Landscape Features | Lawn, Underground Sprinkler |
| Size Frontage | 52 Ft |
| Size Irregular | 0.26 |
| Size Total | 0.26 Ac |
| Size Total Text | 0.26 Ac |
Rooms
| Level | Type | Length | Width | Dimensions |
|---|---|---|---|---|
| Basement | Other | 6' x 6' | ||
| Basement | Storage | 6' 8'' x 10' 10'' | ||
| Basement | Laundry Room | 8' 2'' x 8' 6'' | ||
| Basement | Other | 20' x 10' 6'' | ||
| Basement | Family Room | 12' 9'' x 11' 5'' | ||
| Basement | 3pc Bathroom | 5' 2'' x 8' 5'' | ||
| Basement | Bedroom | 10' 9'' x 10' 9'' | ||
| Main Level | Kitchen | 11' 4'' x 9' 10'' | ||
| Main Level | Dining Room | 10' 10'' x 8' | ||
| Main Level | Living Room | 12' 1'' x 14' 11'' | ||
| Main Level | Bedroom | 9' 1'' x 9' 6'' | ||
| Main Level | Bedroom | 10' 4'' x 9' 7'' | ||
| Main Level | Primary Bedroom | 10' 4'' x 12' 11'' | ||
| Main Level | 5pc Bathroom | 10' x 7' 2'' | ||
| Main Level | Mud Room | 11' 3'' x 8' 7'' |
Contact Us
Contact us for more information

Cari L Perih
Salesperson
Po Box 425
Outlook, Saskatchewan S0L 2N0






















































