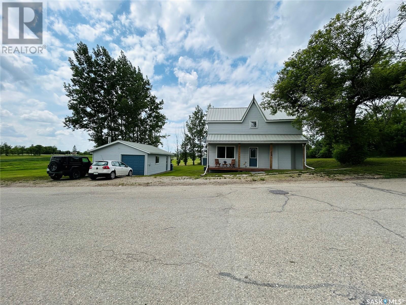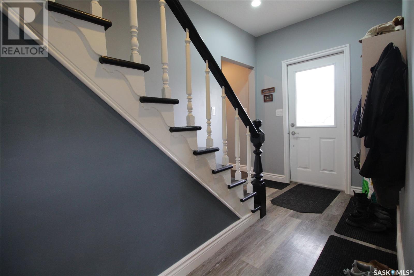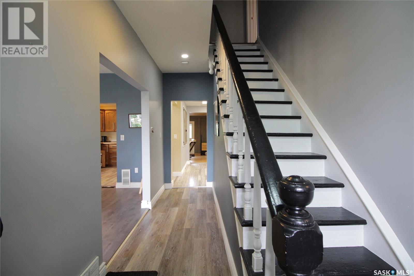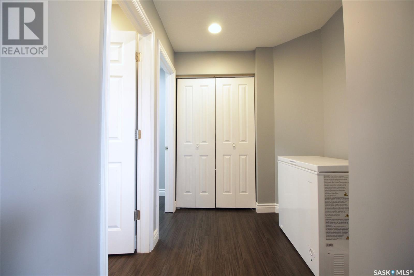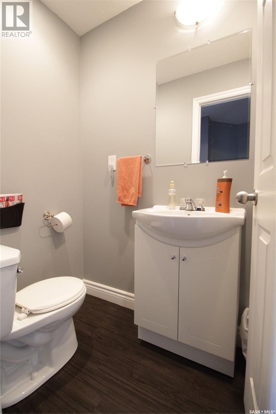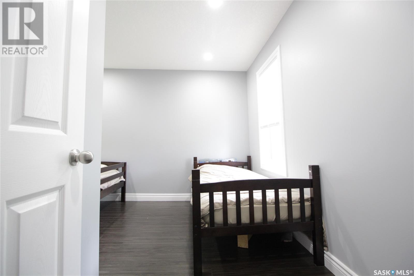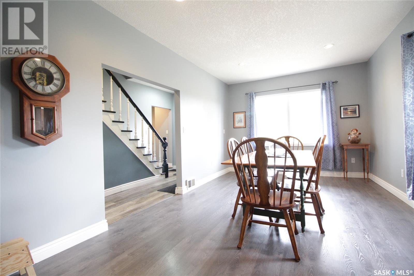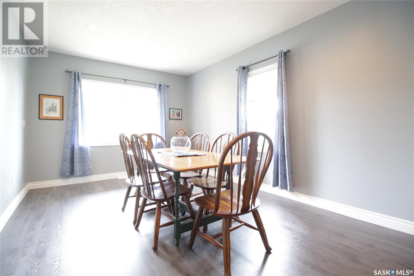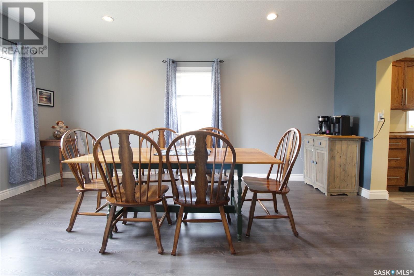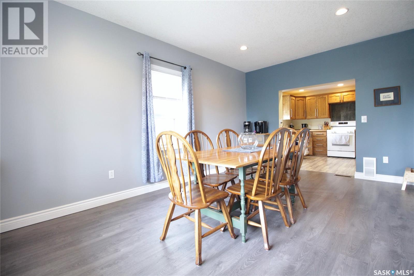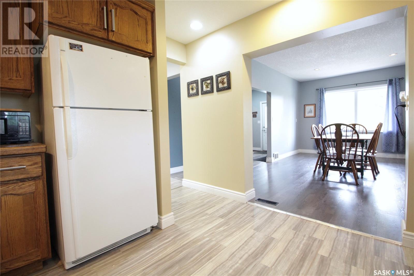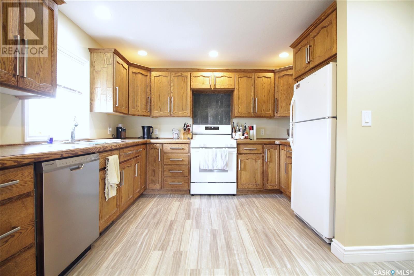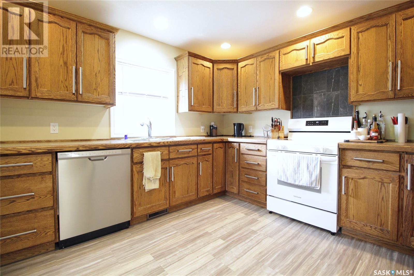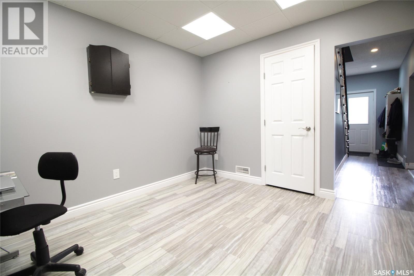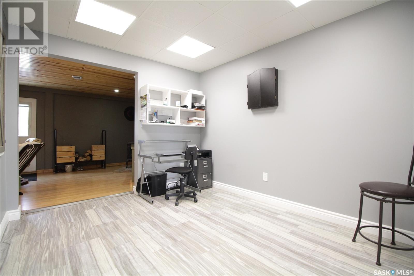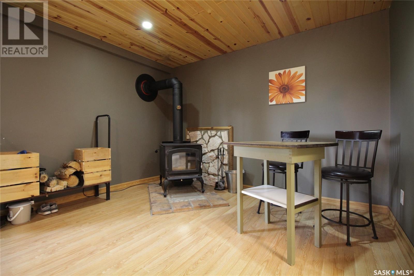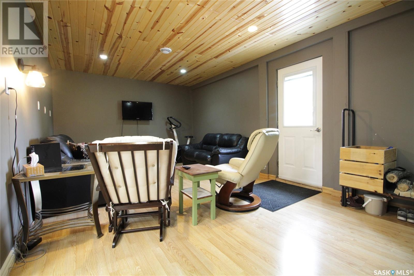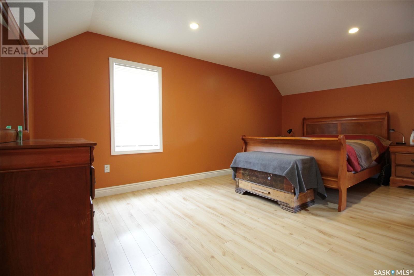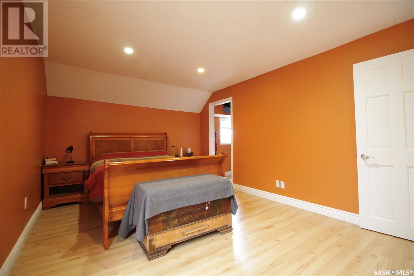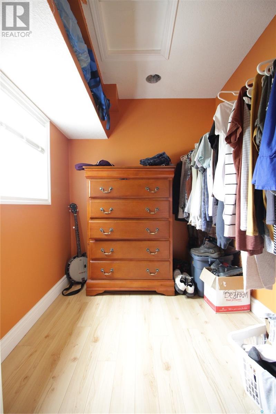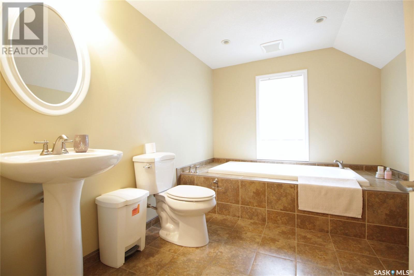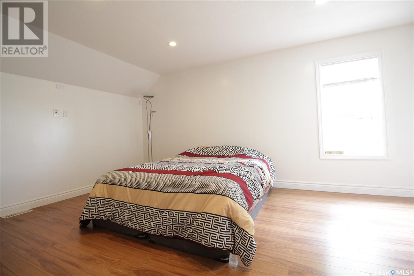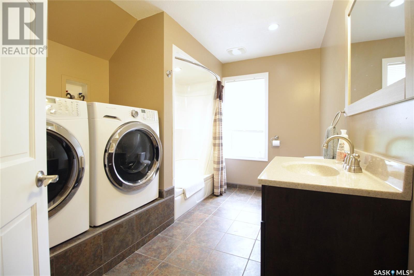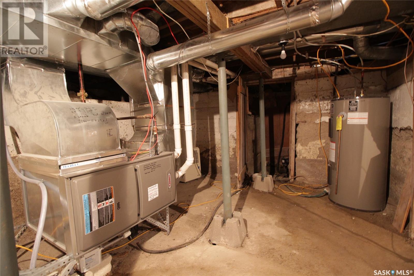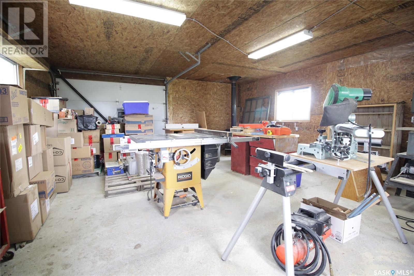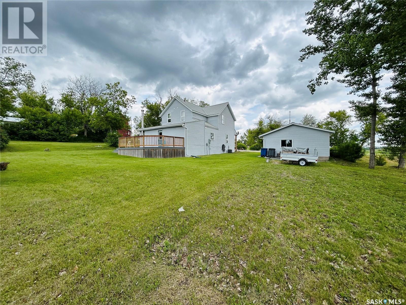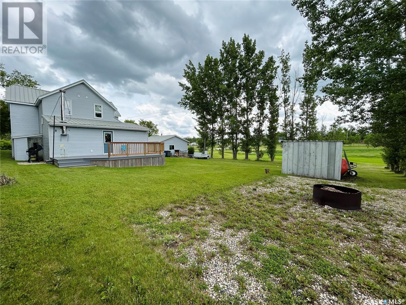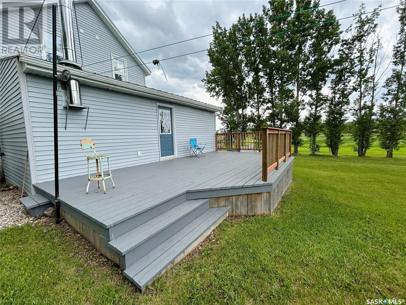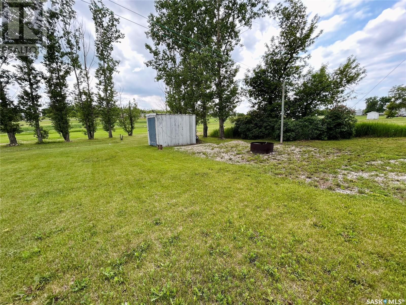416 3rd Avenue Wapella, Saskatchewan S0G 4Z0
$165,900
This is truly a remarkable property with an amazing price tag! ONLY $165,900 for this nicely updated home that features character and charm! Step inside to find a spacious and inviting entrance that leads into the large dining room and kitchen. The kitchen features a built in dishwasher and lots of cupboard/counter space. Through the kitchen you'll find a great office space and a large living room w/ wood burning firestove (WETT certified) and access onto the deck. The main level is complete with a 2 pc bathroom and bedroom. On the second level, you'll find the beautifully tiled 4pc bathroom/laundry room, an additional bedroom, and the huge master bedroom complete with a 3pc tiled ensuite and walk-in closet. The detached garage/workshop is an added bonus; it's insulated and heated with a wood stove! And let's not forget that this is located on 2 lots (100'x130') !! UPDATES INCLUDE: NEW furnace and water heater! BONUSES INCLUDE: central air conditioner. Call today to view! (id:41462)
Property Details
| MLS® Number | SK009757 |
| Property Type | Single Family |
| Features | Treed, Rectangular |
| Structure | Deck |
Building
| Bathroom Total | 3 |
| Bedrooms Total | 3 |
| Appliances | Washer, Refrigerator, Dishwasher, Dryer, Window Coverings, Stove |
| Constructed Date | 1899 |
| Cooling Type | Central Air Conditioning |
| Fireplace Fuel | Wood |
| Fireplace Present | Yes |
| Fireplace Type | Conventional |
| Heating Fuel | Natural Gas |
| Heating Type | Forced Air |
| Stories Total | 2 |
| Size Interior | 1,778 Ft2 |
| Type | House |
Parking
| Detached Garage | |
| Parking Space(s) | 4 |
Land
| Acreage | No |
| Landscape Features | Lawn |
| Size Frontage | 100 Ft |
| Size Irregular | 13000.00 |
| Size Total | 13000 Sqft |
| Size Total Text | 13000 Sqft |
Rooms
| Level | Type | Length | Width | Dimensions |
|---|---|---|---|---|
| Second Level | Laundry Room | 7'11" x 11'1" | ||
| Second Level | Primary Bedroom | 17'4" x 11' | ||
| Second Level | 3pc Ensuite Bath | 8'6" x 11'4" | ||
| Second Level | Bedroom | 17'4" x 10'11" | ||
| Basement | Other | - x - | ||
| Main Level | Living Room | 23'9" x 11'7" | ||
| Main Level | Kitchen | 11'6" x 10'9" | ||
| Main Level | Other | 11'4" x 9'10" | ||
| Main Level | Dining Room | 17'3" x 11'1" | ||
| Main Level | 2pc Bathroom | - x - | ||
| Main Level | Bedroom | 10'11" x 11'6" |
Contact Us
Contact us for more information
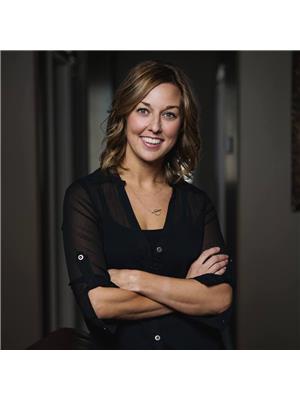
Kimberly Setrum
Associate Broker
https://kimsetrumrealty.ca/
640 Main Street
Moosomin, Saskatchewan S0G 3N0



