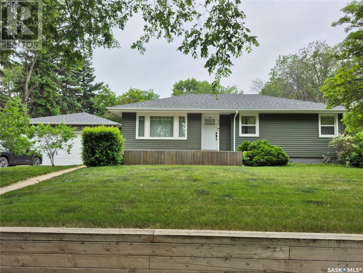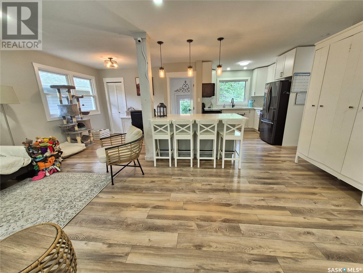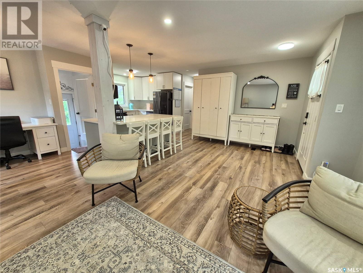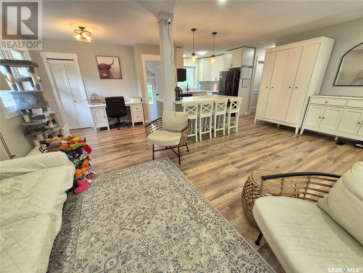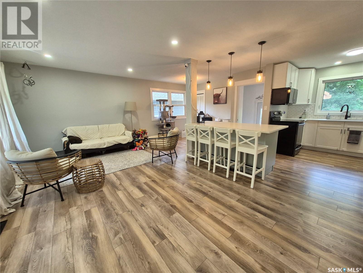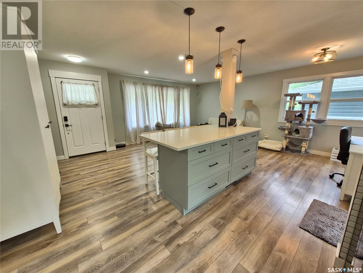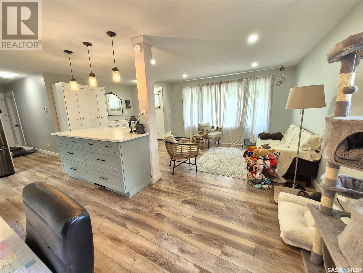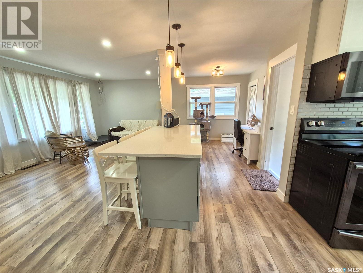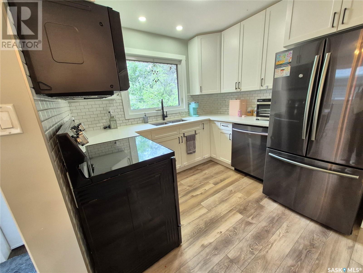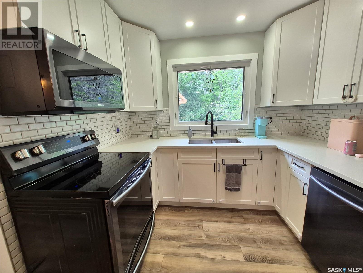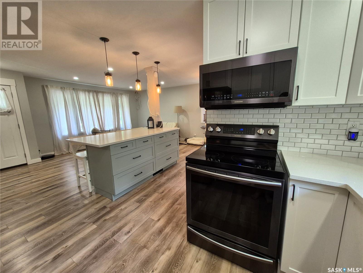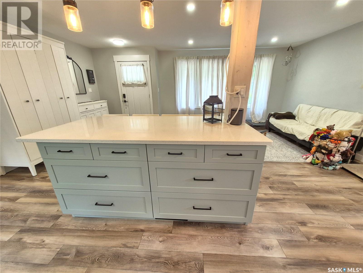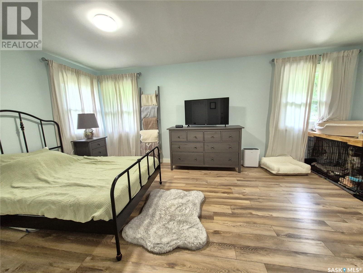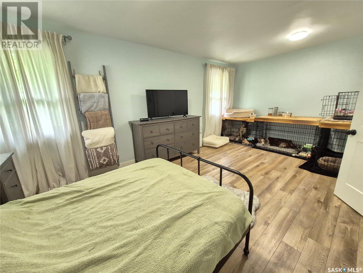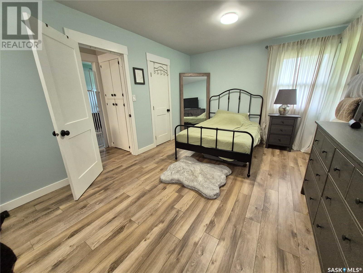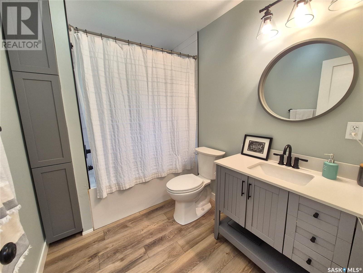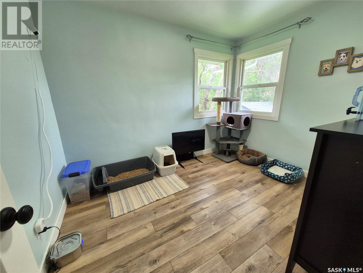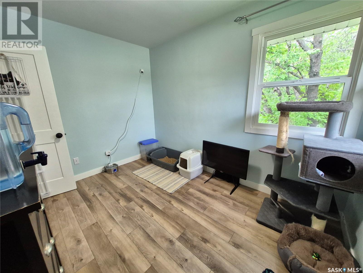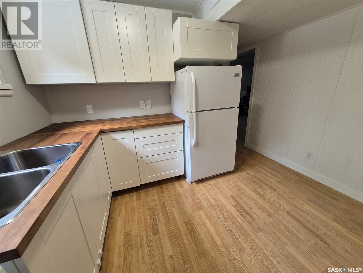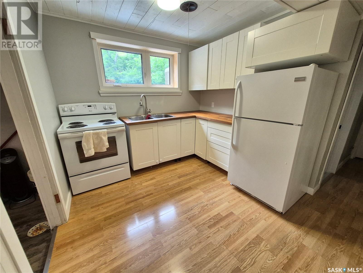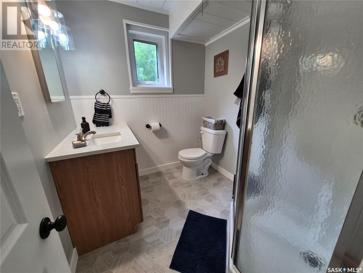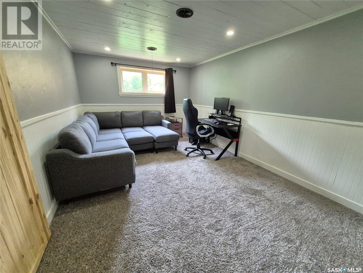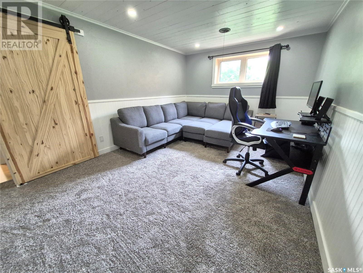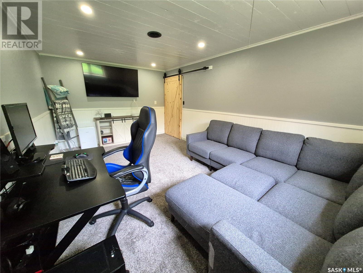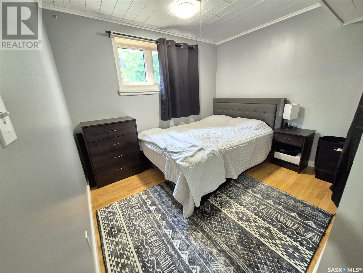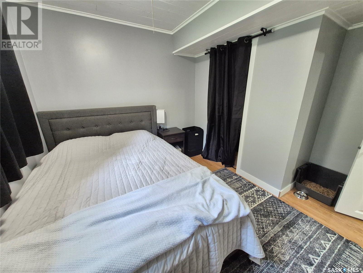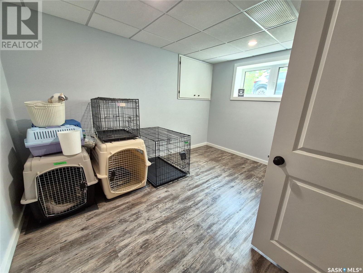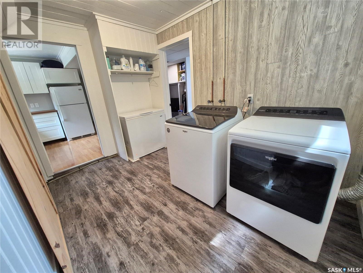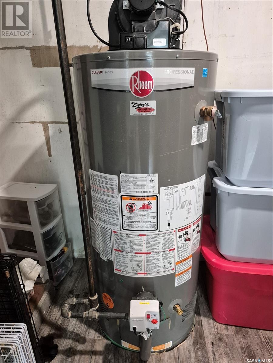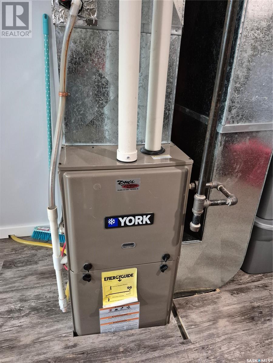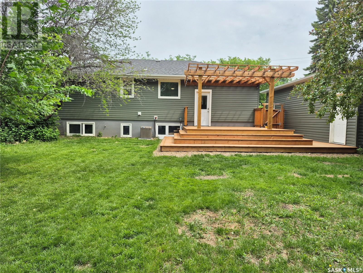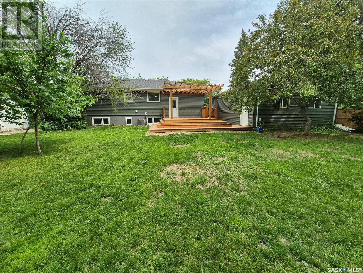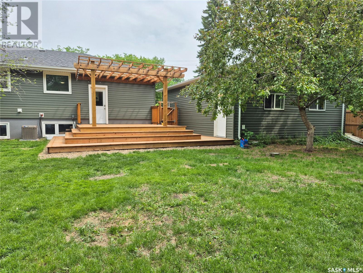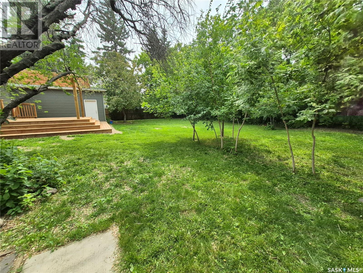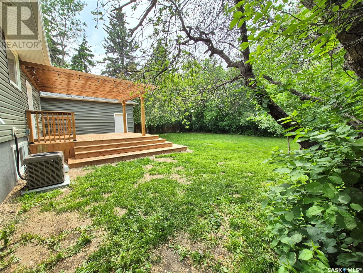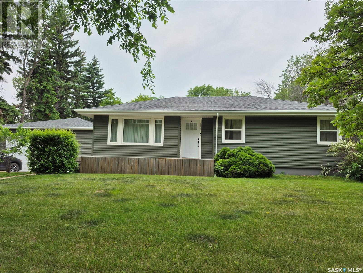415 4th Street Ne Weyburn, Saskatchewan S4H 0Y8
$299,000
Welcome to this beautifully updated home featuring 2 spacious bedrooms upstairs and 1 down, offering versatile living space perfect for families, guests, or a home office setup. Step into the heart of the home, an impressive kitchen designed to inspire. Enjoy sleek quartz countertops, custom cabinetry, and a huge sit-up island ideal for casual dining or entertaining. Natural light pours in through PVC windows, highlighting the thoughtful layout and warm finishes. The main bathroom is tastefully updated, offering comfort and style. The basement is completely finished, and could offer an option for a suite, with a kitchen, bathroom, bedroom, family room, utility room/storage and laundry. Outside, you’ll find a huge fenced yard, perfect for pets, kids, or weekend barbecues. Relax or entertain under the pergola-covered deck, a peaceful retreat in your own backyard. Plus, there’s a double detached garage providing ample parking and storage. This move in ready home combines modern convenience with timeless charm. Don’t miss your chance to own this gem, book your showing today! (id:41462)
Property Details
| MLS® Number | SK009361 |
| Property Type | Single Family |
| Features | Treed, Rectangular, Sump Pump |
| Structure | Deck |
Building
| Bathroom Total | 2 |
| Bedrooms Total | 3 |
| Appliances | Washer, Refrigerator, Dishwasher, Dryer, Microwave, Window Coverings, Garage Door Opener Remote(s), Storage Shed, Stove |
| Architectural Style | Bungalow |
| Basement Development | Finished |
| Basement Type | Full (finished) |
| Constructed Date | 1956 |
| Cooling Type | Central Air Conditioning |
| Heating Fuel | Natural Gas |
| Heating Type | Forced Air |
| Stories Total | 1 |
| Size Interior | 954 Ft2 |
| Type | House |
Parking
| Detached Garage | |
| Gravel | |
| Heated Garage | |
| Parking Space(s) | 6 |
Land
| Acreage | No |
| Fence Type | Fence |
| Landscape Features | Lawn |
| Size Frontage | 100 Ft |
| Size Irregular | 100x130 |
| Size Total Text | 100x130 |
Rooms
| Level | Type | Length | Width | Dimensions |
|---|---|---|---|---|
| Basement | Laundry Room | xx x xx | ||
| Basement | Kitchen | 8'11 x 10'8 | ||
| Basement | 3pc Bathroom | xx x xx | ||
| Basement | Family Room | 10'10 x 17'5 | ||
| Basement | Bedroom | 10'1 x 10'9 | ||
| Basement | Other | 9'5 x 7'4 | ||
| Basement | Storage | 12'7 x 10'6 | ||
| Main Level | Living Room | 20'1 x 10'8 | ||
| Main Level | Kitchen | 12'8 x 11'0 | ||
| Main Level | Dining Room | 8'2 x 8'5 | ||
| Main Level | Bedroom | 18'9 x 11'2 | ||
| Main Level | Bedroom | 8'6 x 10'8 | ||
| Main Level | 4pc Bathroom | xx x xx |
Contact Us
Contact us for more information

Rebecca Hoffart-Gosling
Salesperson
216 Railway Avenue
Weyburn, Saskatchewan S4H 0A2



