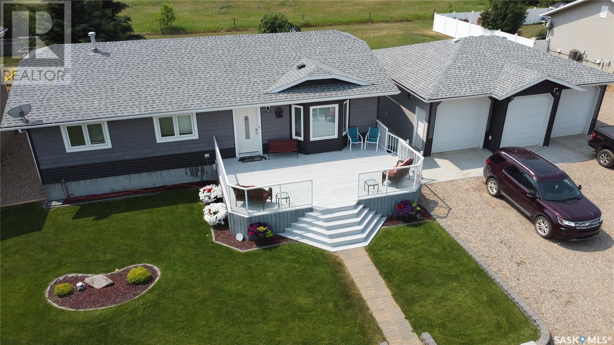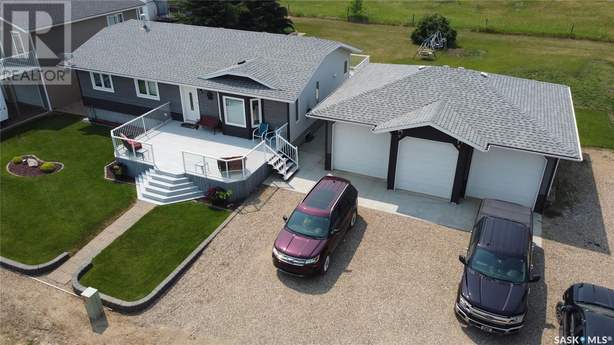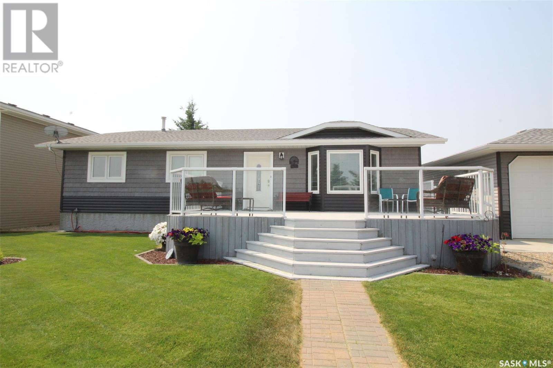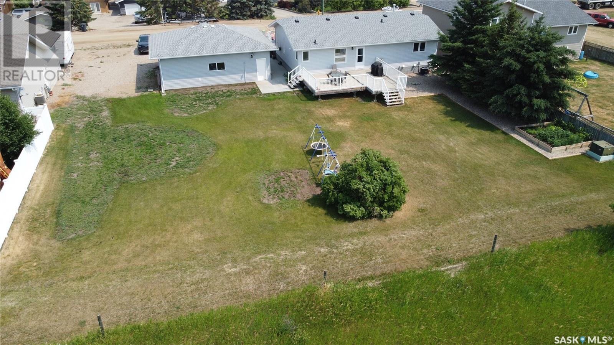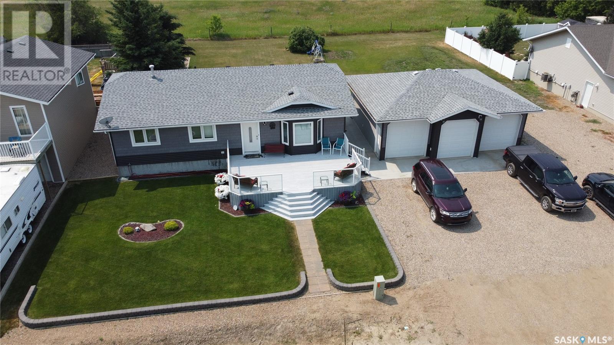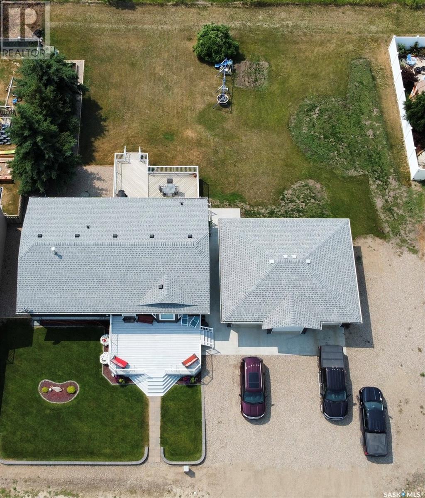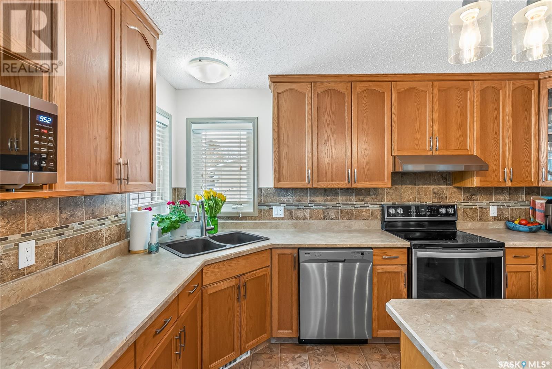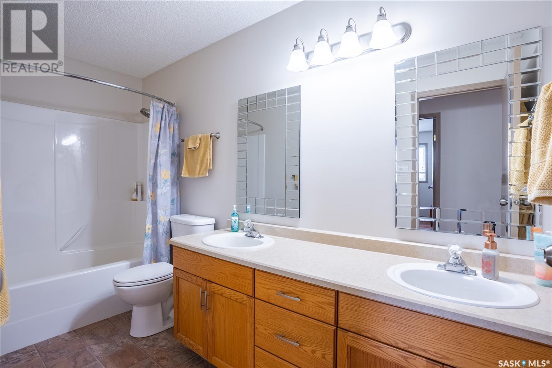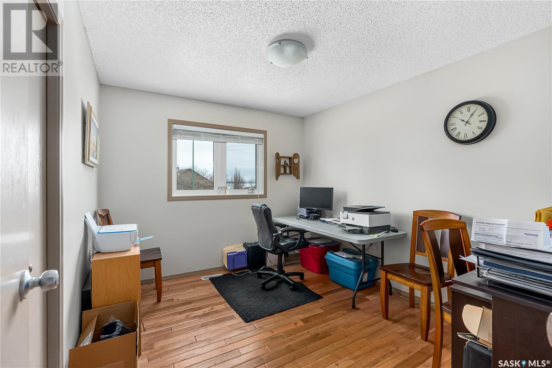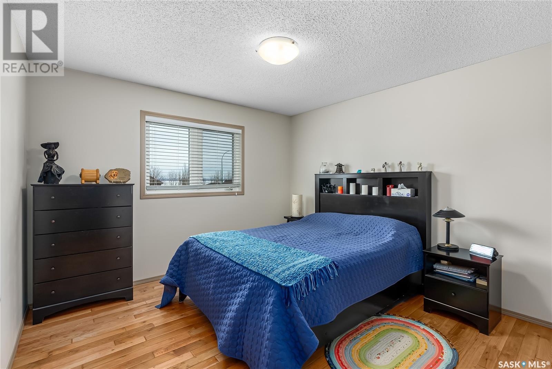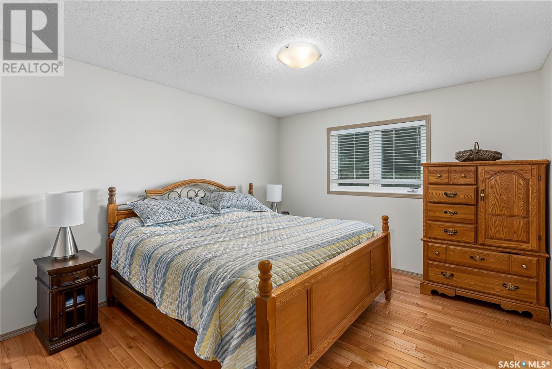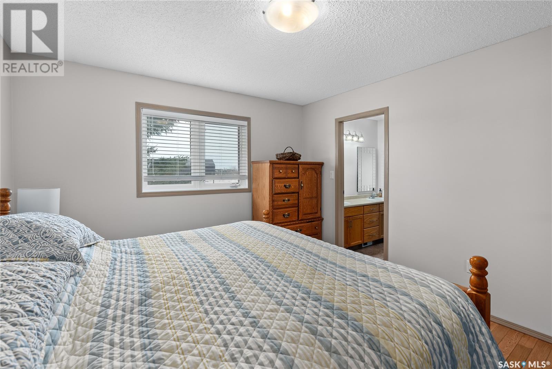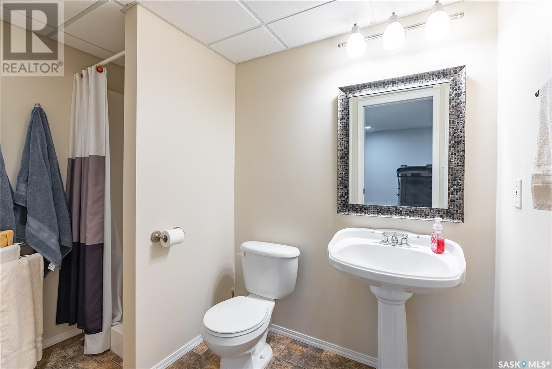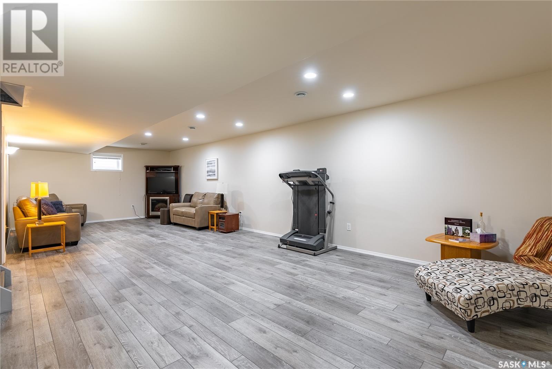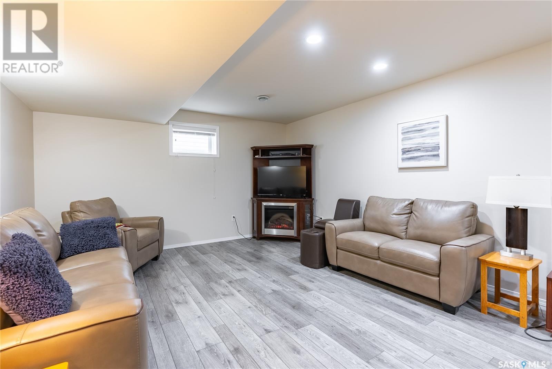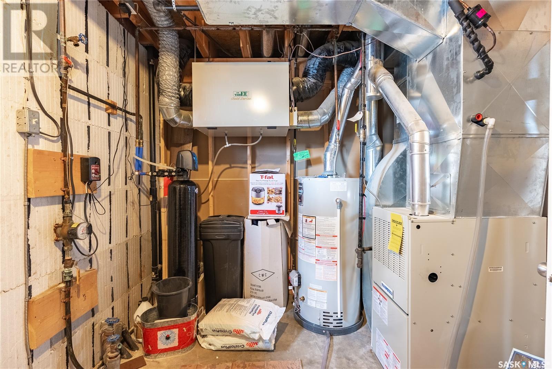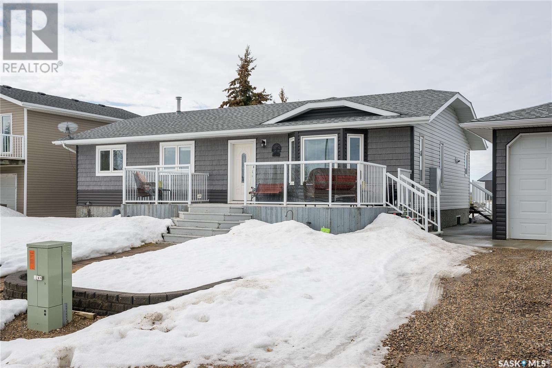415 2nd Avenue N Meota, Saskatchewan S0M 1X0
$549,900
Take a look at this incredible Meota home with stunning views of Jackfish Lake! This 1388 sq ft bungalow boasts 5 bedrooms and 3 bathrooms. The main floor features distressed oak hardwood in the living room, hallway, and bedrooms, as well as a cozy gas fireplace and convenient main floor laundry. The fully finished basement, constructed with ICF, offers two large bedrooms, a bathroom, and a massive family room area. Step outside onto the front or back deck and soak in the breathtaking sunrise and sunset views. This home is situated on a double lot, providing plenty of space for the heated triple car garage and RV parking. The shingles and siding on the front of the house were replaced approximately 4 years ago. Don't miss out on this fantastic opportunity - call today to schedule your private viewing! (id:41462)
Property Details
| MLS® Number | SK002186 |
| Property Type | Single Family |
| Neigbourhood | Jackfish Lake |
| Features | Treed, Rectangular, Recreational, Sump Pump |
| Structure | Deck |
Building
| Bathroom Total | 3 |
| Bedrooms Total | 5 |
| Appliances | Washer, Refrigerator, Dishwasher, Dryer, Window Coverings, Garage Door Opener Remote(s), Hood Fan, Stove |
| Architectural Style | Bungalow |
| Basement Development | Finished |
| Basement Type | Full (finished) |
| Constructed Date | 2000 |
| Cooling Type | Central Air Conditioning, Air Exchanger |
| Fireplace Fuel | Electric,gas |
| Fireplace Present | Yes |
| Fireplace Type | Conventional,conventional |
| Heating Fuel | Natural Gas |
| Heating Type | Forced Air |
| Stories Total | 1 |
| Size Interior | 1,388 Ft2 |
| Type | House |
Parking
| Detached Garage | |
| Gravel | |
| Heated Garage | |
| Parking Space(s) | 6 |
Land
| Acreage | No |
| Fence Type | Partially Fenced |
| Landscape Features | Lawn, Underground Sprinkler |
| Size Frontage | 118 Ft |
| Size Irregular | 0.35 |
| Size Total | 0.35 Ac |
| Size Total Text | 0.35 Ac |
Rooms
| Level | Type | Length | Width | Dimensions |
|---|---|---|---|---|
| Basement | Bedroom | 13 ft ,8 in | 16 ft ,9 in | 13 ft ,8 in x 16 ft ,9 in |
| Basement | Family Room | 13 ft ,9 in | 34 ft | 13 ft ,9 in x 34 ft |
| Basement | Other | 9 ft ,7 in | 14 ft | 9 ft ,7 in x 14 ft |
| Basement | Bedroom | 13 ft ,7 in | 13 ft ,11 in | 13 ft ,7 in x 13 ft ,11 in |
| Basement | Storage | 10 ft ,5 in | 8 ft | 10 ft ,5 in x 8 ft |
| Basement | 3pc Bathroom | Measurements not available | ||
| Main Level | Dining Room | 12 ft ,5 in | 13 ft ,1 in | 12 ft ,5 in x 13 ft ,1 in |
| Main Level | Kitchen | 8 ft ,2 in | 13 ft ,1 in | 8 ft ,2 in x 13 ft ,1 in |
| Main Level | Living Room | 14 ft ,8 in | 20 ft ,9 in | 14 ft ,8 in x 20 ft ,9 in |
| Main Level | 5pc Bathroom | 4 ft ,1 in | 12 ft | 4 ft ,1 in x 12 ft |
| Main Level | Bedroom | 11 ft ,4 in | 9 ft ,8 in | 11 ft ,4 in x 9 ft ,8 in |
| Main Level | Bedroom | 11 ft ,4 in | 11 ft ,5 in | 11 ft ,4 in x 11 ft ,5 in |
| Main Level | Bedroom | 12 ft ,7 in | 11 ft ,5 in | 12 ft ,7 in x 11 ft ,5 in |
| Main Level | 4pc Bathroom | 6 ft ,7 in | 8 ft ,5 in | 6 ft ,7 in x 8 ft ,5 in |
| Main Level | Laundry Room | 5 ft | 6 ft ,1 in | 5 ft x 6 ft ,1 in |
Contact Us
Contact us for more information

Kevin Menssa
Broker
https://www.kevinmenssa.ca/
1541 100th Street
North Battleford, Saskatchewan S9A 0W3



