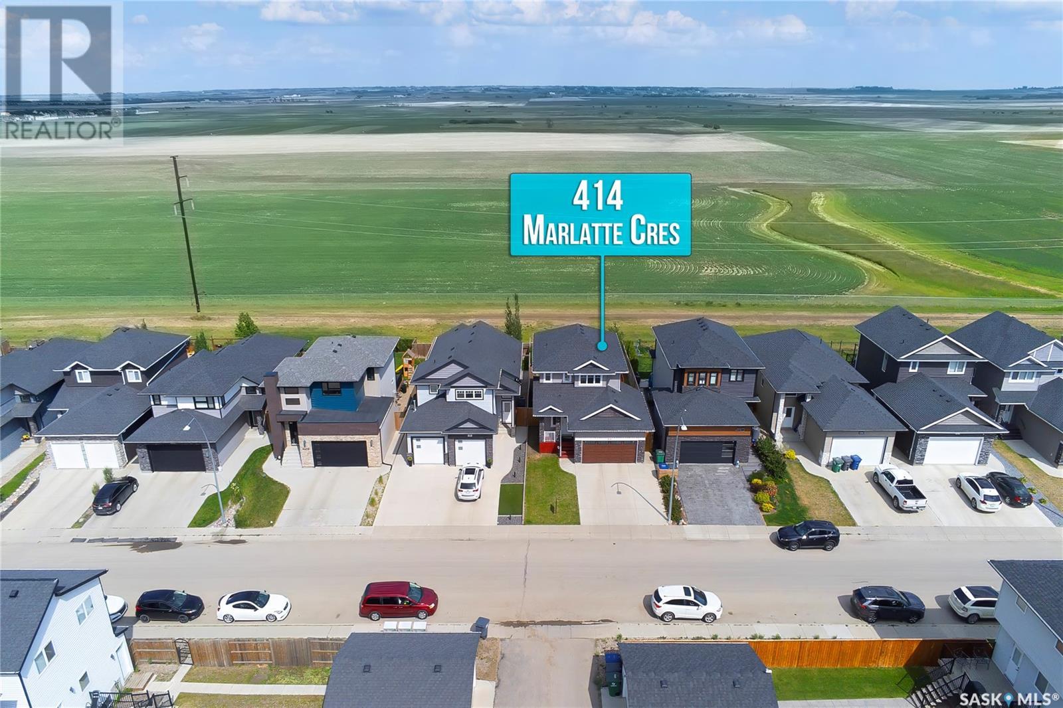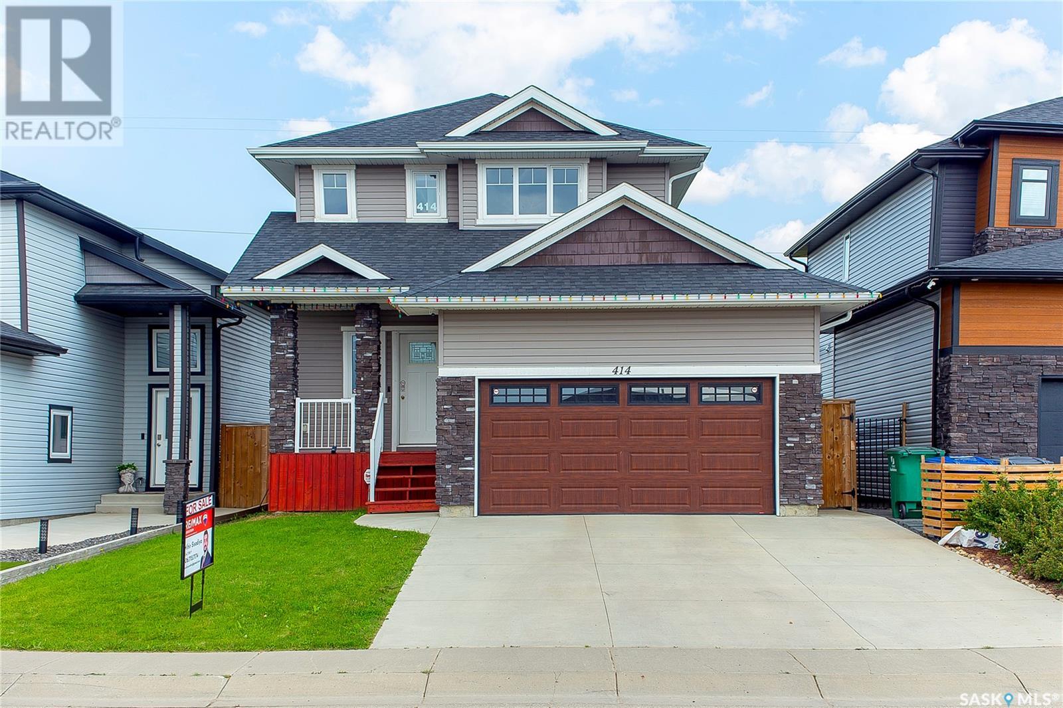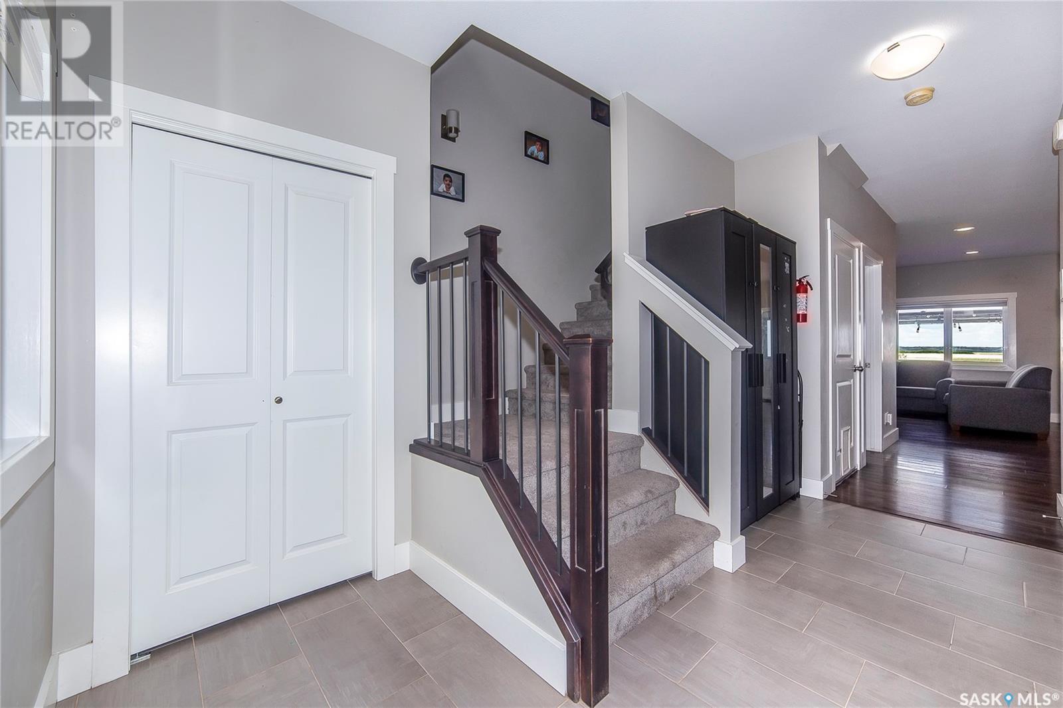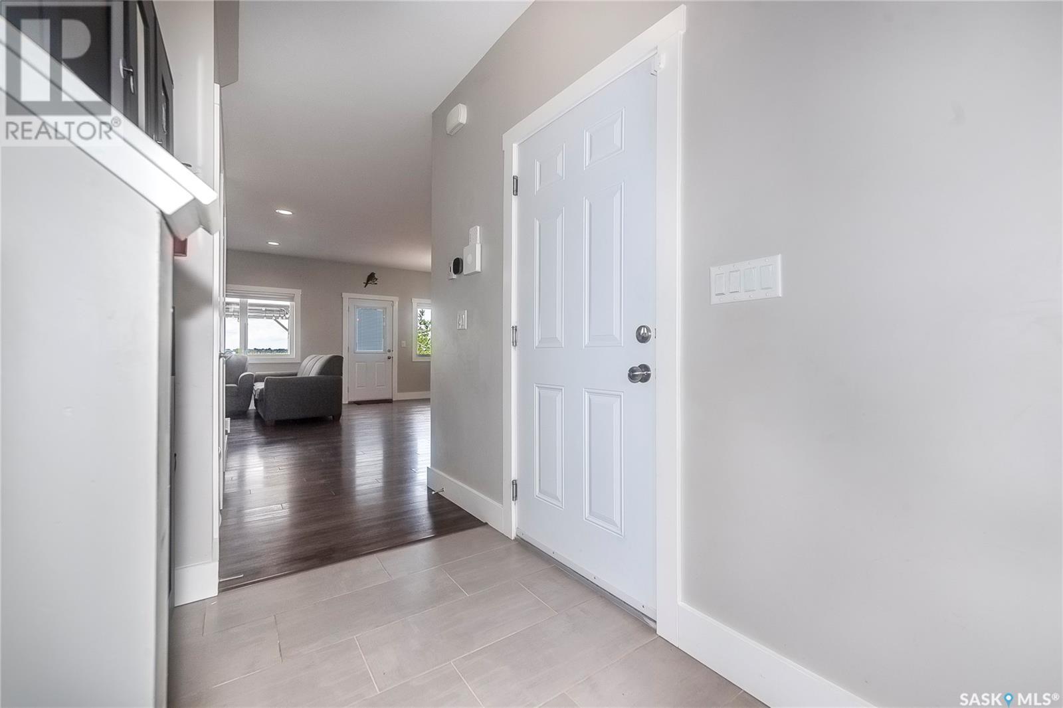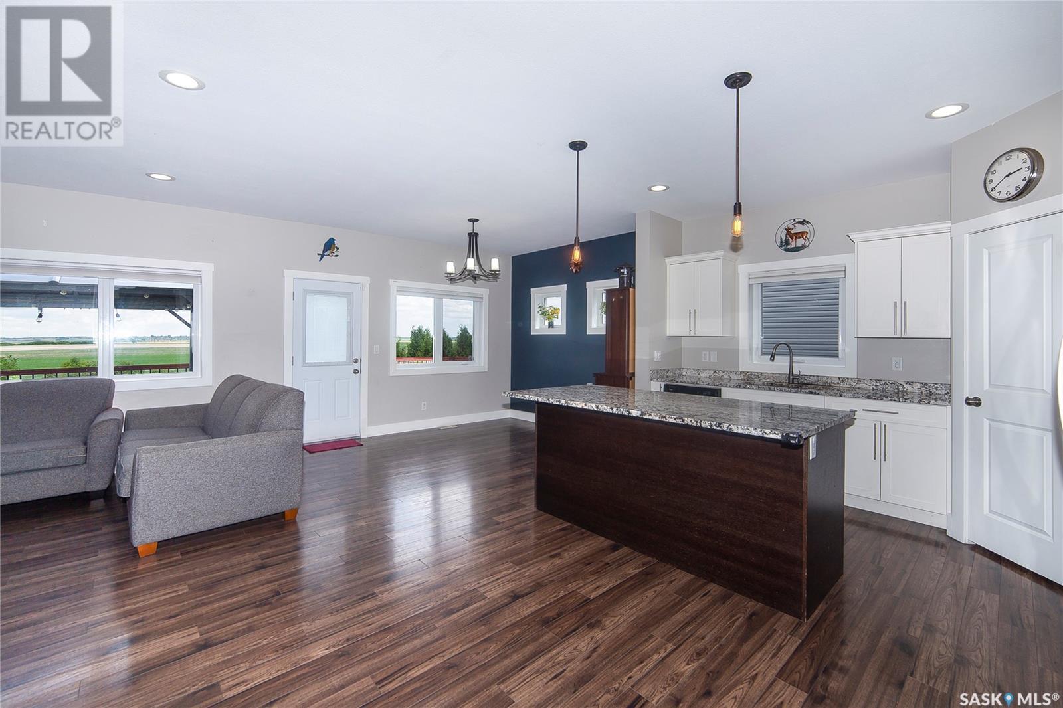414 Marlatte Crescent Saskatoon, Saskatchewan S7W 0S9
$549,900
Welcome to this beautiful 2-storey home located in the sought-after neighborhood of Evergreen! The main floor features a wide tile entry, a bright and spacious living room with large windows, and an open-concept kitchen with quartz countertops, abundant cabinetry, and a corner pantry. The dining area overlooks the backyard, making it perfect for entertaining. A convenient 2-piece bathroom completes the main floor. Upstairs, you’ll find a large primary bedroom with a walk-in closet and 4-piece ensuite, plus two additional good size bedrooms and a 4-piece main bathroom. Enjoy outdoor living on the oversized rear deck and landscaped backyard—ideal for family gatherings. Backing the University of Saskatchewan farmland, this property offers stunning year-round views and a serene backyard setting. Additional highlights include: Double attached garage, Central air conditioning and All appliances included. Basement is unfinished and ready to be developed as per your family needs! Don't miss out on this incredible opportunity! Call your Realtor to book a private viewing. (id:41462)
Property Details
| MLS® Number | SK009969 |
| Property Type | Single Family |
| Neigbourhood | Evergreen |
| Features | Rectangular, Sump Pump |
| Structure | Deck |
Building
| Bathroom Total | 3 |
| Bedrooms Total | 3 |
| Appliances | Washer, Refrigerator, Dishwasher, Dryer, Microwave, Window Coverings, Garage Door Opener Remote(s), Stove |
| Architectural Style | 2 Level |
| Basement Development | Unfinished |
| Basement Type | Full (unfinished) |
| Constructed Date | 2016 |
| Cooling Type | Central Air Conditioning |
| Heating Fuel | Natural Gas |
| Heating Type | Forced Air |
| Stories Total | 2 |
| Size Interior | 1,515 Ft2 |
| Type | House |
Parking
| Attached Garage | |
| Parking Space(s) | 4 |
Land
| Acreage | No |
| Fence Type | Fence |
| Landscape Features | Lawn, Underground Sprinkler |
| Size Irregular | 4495.00 |
| Size Total | 4495 Sqft |
| Size Total Text | 4495 Sqft |
Rooms
| Level | Type | Length | Width | Dimensions |
|---|---|---|---|---|
| Second Level | Bedroom | 9 ft ,5 in | 10 ft | 9 ft ,5 in x 10 ft |
| Second Level | Bedroom | 9 ft ,5 in | 10 ft | 9 ft ,5 in x 10 ft |
| Second Level | Primary Bedroom | 12 ft ,5 in | 14 ft ,10 in | 12 ft ,5 in x 14 ft ,10 in |
| Second Level | 4pc Bathroom | Measurements not available | ||
| Second Level | 4pc Bathroom | Measurements not available | ||
| Basement | Laundry Room | x x x | ||
| Main Level | Kitchen | 11 ft ,2 in | 12 ft ,10 in | 11 ft ,2 in x 12 ft ,10 in |
| Main Level | Living Room | 11 ft | 11 ft ,10 in | 11 ft x 11 ft ,10 in |
| Main Level | Dining Room | 9 ft | 9 ft | 9 ft x 9 ft |
| Main Level | 2pc Bathroom | Measurements not available |
Contact Us
Contact us for more information

Mihir Sisodiya
Salesperson
#250 1820 8th Street East
Saskatoon, Saskatchewan S7H 0T6



