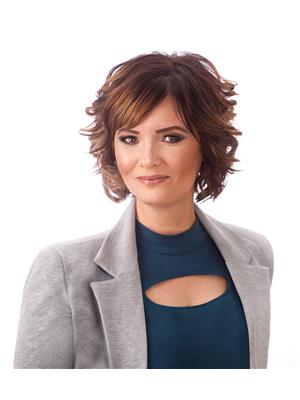414 Harris Street Yorkton, Saskatchewan S3N 3T6
$585,000
Exceptional Home on an Oversized Lot – Country Feel, City Convenience This exceptionally well-built home offers quality and space that is hard to match. With 9” walls and triple-pane windows, comfort and efficiency are built right in. Offering 5 bedrooms across a thoughtfully designed bi-level floor plan, every member of the family has room to spread out. Thanks to the large windows, the lower level feels bright and open—your kids or teens won’t even realize they’re in a basement. The heated 28’ x 30’ garage is a standout feature, with direct entry into the basement for easy access in every season. Inside, convenience continues with a walk-in pantry, main floor laundry room, and a primary bedroom complete with a private 3-piece ensuite. Location matters, and this one delivers. Situated just east of the rural RCMP station, you’ll enjoy peace of mind and a safe, welcoming neighborhood. Outdoor enthusiasts will love the easy access to snowmobile and quad trails—right from your doorstep. Families will appreciate the excellent school options with both MC Knoll and St. Michael’s nearby, and the school bus stops directly in front of the property. Sitting on a truly rare 214’ x 110’ lot (23,540 sq. ft.), this property offers possibilities you won’t find elsewhere. Whether you envision subdividing to build a second home, constructing your dream shop, planting an expansive garden, or simply enjoying one of the largest yards in Yorkton—this space can accommodate it all. Multiple outdoor sitting areas, including an enclosed gazebo, make entertaining and relaxing effortless. This is more than a home—it’s a lifestyle. Step inside, walk the yard, and see firsthand what makes this property so unique. Call today to book your private showing and prepare to be impressed. (id:41462)
Property Details
| MLS® Number | SK016977 |
| Property Type | Single Family |
| Features | Treed, Corner Site, Rectangular, Double Width Or More Driveway |
| Structure | Deck, Patio(s) |
Building
| Bathroom Total | 3 |
| Bedrooms Total | 5 |
| Appliances | Washer, Refrigerator, Dishwasher, Dryer, Microwave, Freezer, Window Coverings, Garage Door Opener Remote(s), Storage Shed, Stove |
| Architectural Style | Bi-level |
| Basement Development | Finished |
| Basement Type | Full (finished) |
| Constructed Date | 1985 |
| Cooling Type | Central Air Conditioning |
| Fireplace Fuel | Gas |
| Fireplace Present | Yes |
| Fireplace Type | Conventional |
| Heating Fuel | Natural Gas |
| Heating Type | Forced Air |
| Size Interior | 1,376 Ft2 |
| Type | House |
Parking
| Attached Garage | |
| R V | |
| Heated Garage | |
| Parking Space(s) | 9 |
Land
| Acreage | No |
| Landscape Features | Lawn, Garden Area |
| Size Frontage | 214 Ft |
| Size Irregular | 23540.00 |
| Size Total | 23540 Sqft |
| Size Total Text | 23540 Sqft |
Rooms
| Level | Type | Length | Width | Dimensions |
|---|---|---|---|---|
| Basement | Family Room | 13'6 x 14'3 | ||
| Basement | Other | 18'8 x 12'5 | ||
| Basement | 4pc Bathroom | 5'8 x 12'4 | ||
| Basement | Bedroom | 10'8 x 8'6 | ||
| Basement | Bedroom | 10'6 x 10'4 | ||
| Basement | Storage | 6'2 x 9'3 | ||
| Main Level | Kitchen/dining Room | 12'6 x 15'7 | ||
| Main Level | Living Room | 14'8 x 15'5 | ||
| Main Level | Bedroom | 9'8 x 9'9 | ||
| Main Level | 4pc Bathroom | 8'4 x 4'5 | ||
| Main Level | Bedroom | 11'7 x 9'8 | ||
| Main Level | Primary Bedroom | 12'4 x 12'7 | ||
| Main Level | 3pc Ensuite Bath | 8'5 x 4'7 |
Contact Us
Contact us for more information

Trina Stechyshyn
Salesperson
202-2595 Quance Street East
Regina, Saskatchewan S4V 2Y8






















































