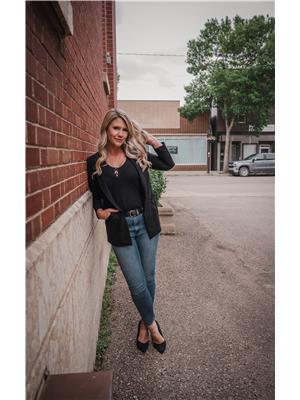4132 34 Street Lloydminster, Saskatchewan S9V 2H5
$479,900
Welcome to this beautifully maintained 2013-built two-storey home, ideally situated with no rear neighbours and backing onto peaceful green space—offering the perfect blend of privacy and natural views.Step into the inviting grand foyer, where you're immediately greeted by an abundance of natural light and an open, welcoming layout. The open-concept main floor is perfect for modern living, featuring a chef-worthy kitchen with a massive island, stylish cabinetry, and quality finishes. Expansive windows line the back of the home, offering stunning views of your backyard and the tranquil greenspace beyond.Upstairs, enjoy a true primary retreat complete with a spacious walk-in closet and a luxurious 5-piece en-suite, featuring dual sinks, a corner soaker tub, and plenty of room to unwind. Two additional bedrooms and another full bath complete the upper level.The fully finished basement expands your living space with a large rec room, perfect for movie nights or a play area, and an additional bedroom ideal for guests or a home office.Additional features include:Heated attached garageCentral air conditioningRV parkingLandscaped yardMove-in ready conditionThis is a rare opportunity to own a beautifully finished home with no rear neighbours, modern comforts, and a functional family layout. All that’s missing is you! (id:41462)
Property Details
| MLS® Number | A2241025 |
| Property Type | Single Family |
| Community Name | Aurora |
| Features | See Remarks |
| Parking Space Total | 5 |
| Plan | 102113659 |
| Structure | None |
Building
| Bathroom Total | 4 |
| Bedrooms Above Ground | 3 |
| Bedrooms Below Ground | 1 |
| Bedrooms Total | 4 |
| Appliances | Refrigerator, Dishwasher, Stove, Washer & Dryer |
| Basement Development | Finished |
| Basement Type | Full (finished) |
| Constructed Date | 2013 |
| Construction Material | Wood Frame |
| Construction Style Attachment | Detached |
| Cooling Type | Central Air Conditioning |
| Flooring Type | Carpeted, Ceramic Tile, Vinyl Plank |
| Foundation Type | Wood |
| Half Bath Total | 1 |
| Heating Fuel | Natural Gas |
| Heating Type | Forced Air |
| Stories Total | 2 |
| Size Interior | 1,664 Ft2 |
| Total Finished Area | 1664 Sqft |
| Type | House |
Parking
| Attached Garage | 2 |
| Garage | |
| Heated Garage |
Land
| Acreage | No |
| Fence Type | Fence |
| Size Frontage | 12.43 M |
| Size Irregular | 533.85 |
| Size Total | 533.85 M2|4,051 - 7,250 Sqft |
| Size Total Text | 533.85 M2|4,051 - 7,250 Sqft |
| Zoning Description | R1 |
Rooms
| Level | Type | Length | Width | Dimensions |
|---|---|---|---|---|
| Second Level | 4pc Bathroom | 4.92 Ft x 8.00 Ft | ||
| Second Level | 5pc Bathroom | 12.58 Ft x 11.58 Ft | ||
| Second Level | Bedroom | 9.25 Ft x 12.25 Ft | ||
| Second Level | Bedroom | 9.25 Ft x 12.00 Ft | ||
| Second Level | Primary Bedroom | 11.92 Ft x 15.33 Ft | ||
| Second Level | Other | 6.83 Ft x 7.58 Ft | ||
| Basement | 4pc Bathroom | 9.00 Ft x 5.75 Ft | ||
| Basement | Bedroom | 10.50 Ft x 9.67 Ft | ||
| Basement | Recreational, Games Room | 24.58 Ft x 19.00 Ft | ||
| Main Level | 2pc Bathroom | 4.83 Ft x 6.17 Ft | ||
| Main Level | Dining Room | 10.83 Ft x 11.33 Ft | ||
| Main Level | Foyer | 10.50 Ft x 10.50 Ft | ||
| Main Level | Kitchen | 10.83 Ft x 16.08 Ft | ||
| Main Level | Laundry Room | 8.67 Ft x 10.08 Ft | ||
| Main Level | Living Room | 14.17 Ft x 15.50 Ft | ||
| Main Level | Furnace | 15.17 Ft x 10.17 Ft |
Contact Us
Contact us for more information

Catrina Macdonald
Broker
https://www.facebook.com/2percentrealtylloyd
#102, 5116-50 Street, #102, 5116-50 Street
Lloydminster, Alberta T9V 0M3















































