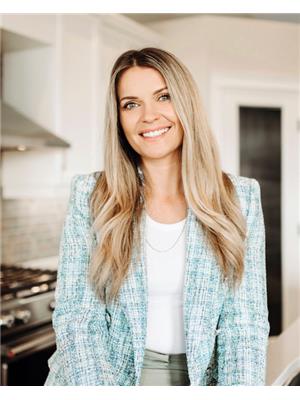413 Q Avenue N Saskatoon, Saskatchewan S7L 2X9
$324,900
Welcome to 413 Ave. Q N. A meticulously cared for bi-level home in a nice, quiet area of Mount Royal. This home features a two bedroom basement suite with separate electrical meter. Upstairs you will find two spacious bedrooms, a living room, kitchen with oak cabinetry and a 4 piece updated bath. The kitchen has a new range hood (vented outside), a portable dishwasher and new ceiling fans were installed in every room. The windows on the main floor were replaced in 2021 as well as new window coverings with black out blinds in the bedrooms. Downstairs you will find another 4 piece renovated bathroom, two bedrooms, laundry with new washer and dryer and laundry tub, a spacious living room and cute kitchen. Newer flooring and lino throughout. Step outside to enjoy one of the nicest yards in the area! A huge 50x140 lot with newer fence, TWO garages - a newer 24x24 double detached with 8'8 overhead door, separate panel, 220V and electric heat as well as a 14x22 detached garage. There is also a 24x24 crushed rock pad with 24 ft dual gates off alley - perfect for RV parking or extra space for vehicles/toys. The owners recently added underground sprinklers with rainbird control, newer air conditioner, newer shingles, Ecobee thermostat, updated electrical service, permanent smart holiday lights, eaves and downspouts replaced on all structures in 2016. Don't miss your chance to own this affordable home in a core area of the city. Close to parks, schools and downtown.... As per the Seller’s direction, all offers will be presented on 2025-06-24 at 6:00 PM (id:41462)
Property Details
| MLS® Number | SK010193 |
| Property Type | Single Family |
| Neigbourhood | Mount Royal SA |
| Features | Treed, Rectangular |
Building
| Bathroom Total | 2 |
| Bedrooms Total | 4 |
| Appliances | Washer, Refrigerator, Dryer, Window Coverings, Garage Door Opener Remote(s), Stove |
| Architectural Style | Bi-level |
| Basement Development | Finished |
| Basement Type | Full (finished) |
| Constructed Date | 1957 |
| Cooling Type | Central Air Conditioning |
| Heating Fuel | Natural Gas |
| Heating Type | Forced Air |
| Size Interior | 895 Ft2 |
| Type | House |
Parking
| Detached Garage | |
| Detached Garage | |
| Heated Garage | |
| Parking Space(s) | 7 |
Land
| Acreage | No |
| Fence Type | Fence |
| Landscape Features | Lawn, Underground Sprinkler, Garden Area |
| Size Frontage | 50 Ft |
| Size Irregular | 50x140 |
| Size Total Text | 50x140 |
Rooms
| Level | Type | Length | Width | Dimensions |
|---|---|---|---|---|
| Basement | Kitchen | 12 ft ,3 in | 8 ft ,8 in | 12 ft ,3 in x 8 ft ,8 in |
| Basement | Living Room | 12 ft ,2 in | 12 ft ,3 in | 12 ft ,2 in x 12 ft ,3 in |
| Basement | Bedroom | 12 ft ,4 in | 11 ft ,4 in | 12 ft ,4 in x 11 ft ,4 in |
| Basement | 4pc Bathroom | X x X | ||
| Basement | Laundry Room | X x X | ||
| Basement | Bedroom | 11 ft | 10 ft | 11 ft x 10 ft |
| Main Level | Living Room | 17 ft ,5 in | 13 ft | 17 ft ,5 in x 13 ft |
| Main Level | Kitchen | 11 ft ,6 in | 12 ft ,8 in | 11 ft ,6 in x 12 ft ,8 in |
| Main Level | Bedroom | 11 ft ,6 in | 11 ft ,3 in | 11 ft ,6 in x 11 ft ,3 in |
| Main Level | Bedroom | 11 ft ,9 in | 11 ft | 11 ft ,9 in x 11 ft |
| Main Level | 4pc Bathroom | X x X |
Contact Us
Contact us for more information

Kim Stevenson
Salesperson
https://saskatoonproperty.ca/
714 Duchess Street
Saskatoon, Saskatchewan S7K 0R3





































