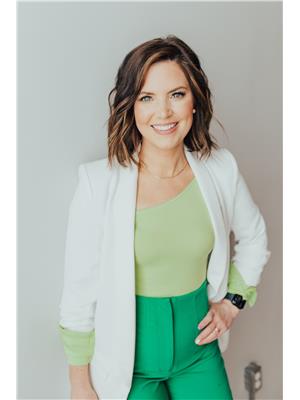412 600 Centennial Boulevard Warman, Saskatchewan S0K 4S1
$289,900Maintenance,
$525 Monthly
Maintenance,
$525 MonthlyWelcome to #412 – 600 Centennial Drive Top-floor, corner unit with one of the best views in the building! This southwest-facing condo overlooks peaceful green space and walking paths, flooding the unit with natural light throughout the day. Inside, you’ll find a bright and spacious layout featuring two bedrooms and two bathrooms, including a primary suite with dual closets and a 4-piece ensuite. The kitchen offers ample cabinet space and blends seamlessly into the open-concept living and dining area—perfect for entertaining or simply enjoying your morning coffee with a view. Additional perks include in-suite laundry, plenty of storage, and one heated underground parking stall with an extra storage locker. The building is fully wheelchair accessible with elevator access, and residents enjoy use of the amenities room with exercise equipment and space for social gatherings. Located just steps from the Warman Home Centre Communiplex, walking paths, shopping, and more—this is an ideal spot for anyone looking to downsize or enjoy low-maintenance living without sacrificing comfort or convenience. (id:41462)
Property Details
| MLS® Number | SK009502 |
| Property Type | Single Family |
| Community Features | Pets Not Allowed |
| Features | Elevator, Wheelchair Access, Balcony |
Building
| Bathroom Total | 2 |
| Bedrooms Total | 2 |
| Appliances | Washer, Refrigerator, Dishwasher, Dryer, Microwave, Garage Door Opener Remote(s), Stove |
| Architectural Style | High Rise |
| Constructed Date | 2009 |
| Cooling Type | Wall Unit |
| Heating Fuel | Natural Gas |
| Heating Type | Baseboard Heaters, Hot Water |
| Size Interior | 1,161 Ft2 |
| Type | Apartment |
Parking
| Other | |
| Parking Space(s) | 1 |
Land
| Acreage | No |
Rooms
| Level | Type | Length | Width | Dimensions |
|---|---|---|---|---|
| Main Level | Foyer | 5-5 x 7-1 | ||
| Main Level | Kitchen | 14 ft | 9 ft | 14 ft x 9 ft |
| Main Level | Dining Room | 13 ft | 9 ft | 13 ft x 9 ft |
| Main Level | Living Room | 14 ft | 9 ft | 14 ft x 9 ft |
| Main Level | Bedroom | 9 ft | Measurements not available x 9 ft | |
| Main Level | Bedroom | 14 ft | 12 ft | 14 ft x 12 ft |
| Main Level | 4pc Bathroom | Measurements not available | ||
| Main Level | 4pc Bathroom | Measurements not available | ||
| Main Level | Laundry Room | Measurements not available |
Contact Us
Contact us for more information

Emma Armstrong
Salesperson
https://www.youtube.com/embed/_nBV-u2XZ0Q
https://www.warmanrealty.com/
#211 - 220 20th St W
Saskatoon, Saskatchewan S7M 0W9























