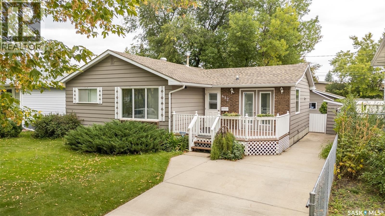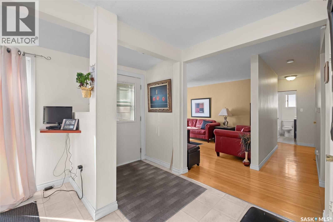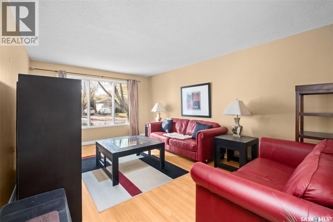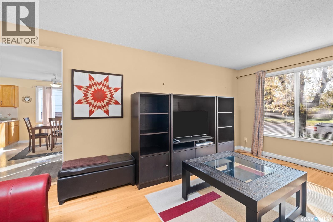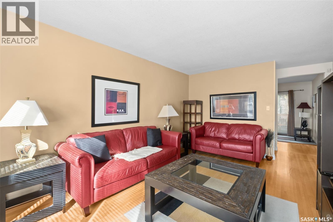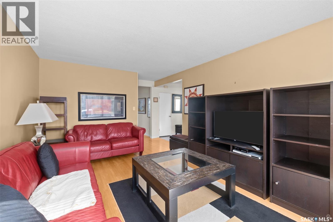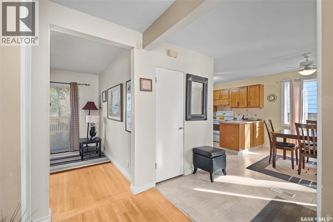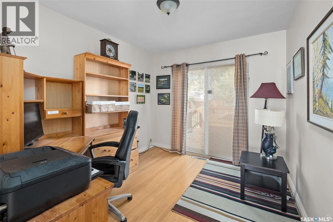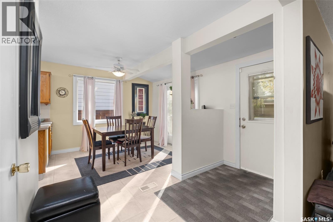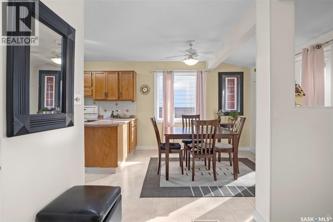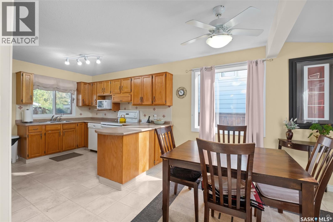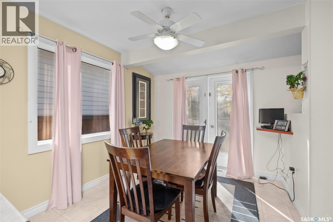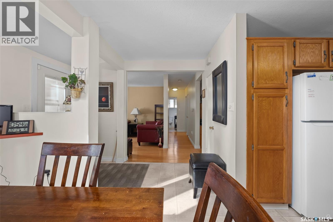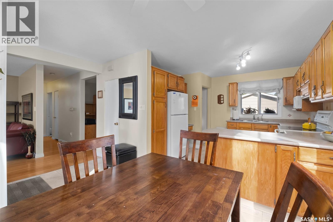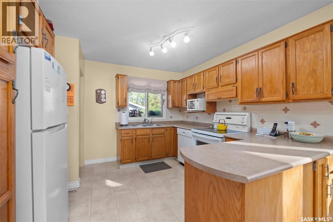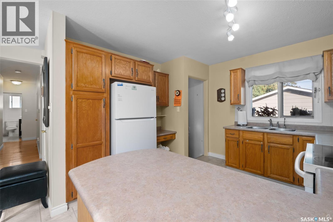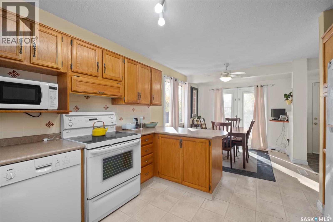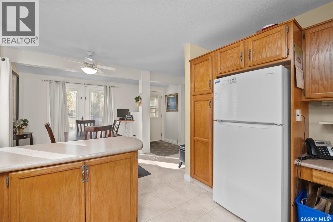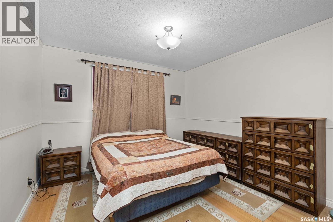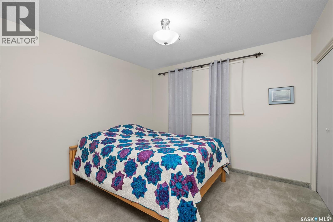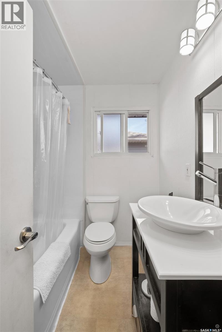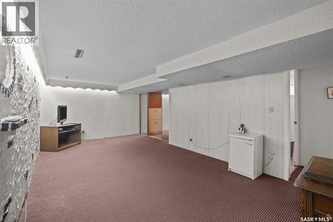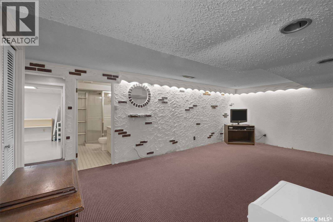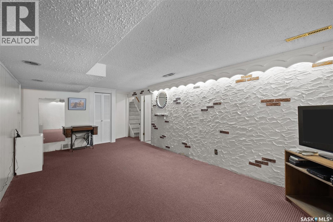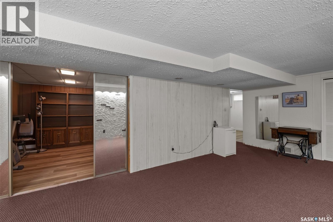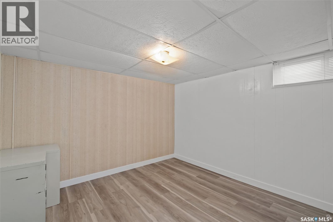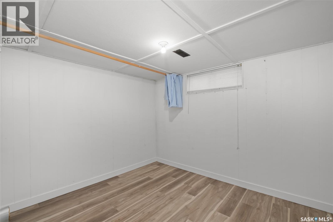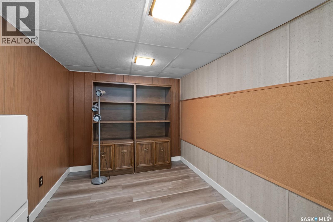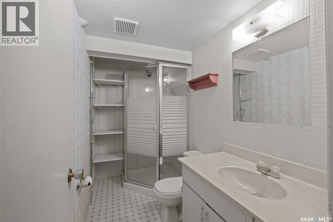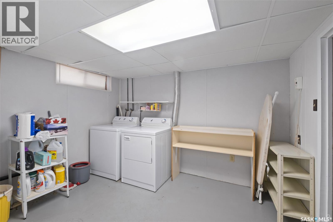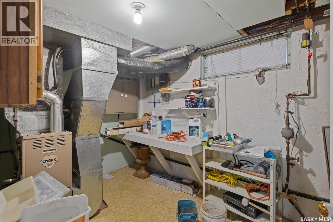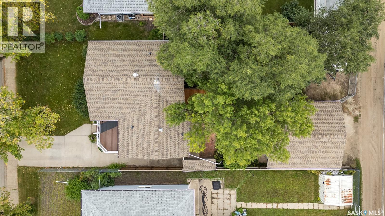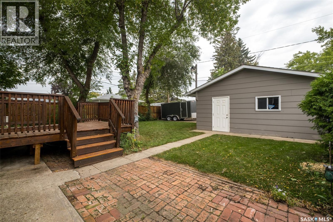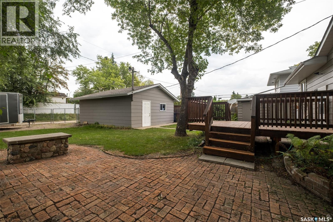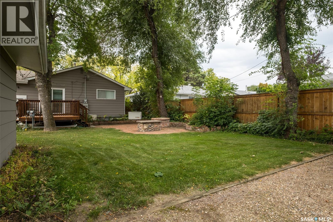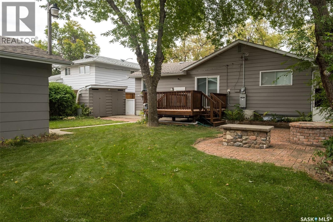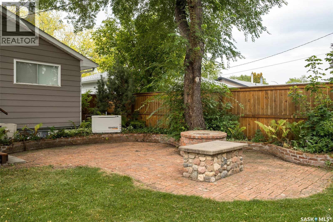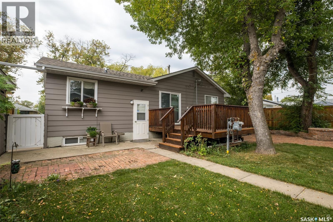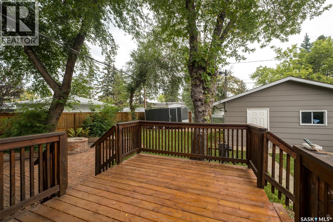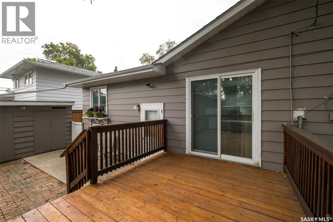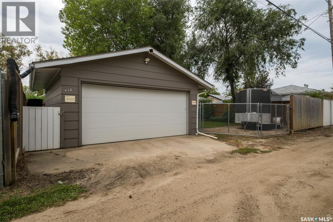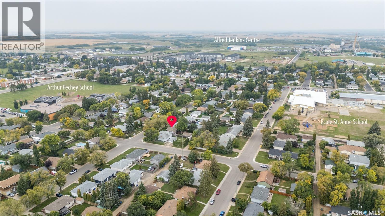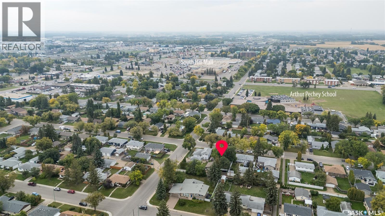412 25th Street W Prince Albert, Saskatchewan S6V 4P7
$309,900
Situated in the mature, family friendly West Hill neighbourhood, this move-in-ready home offers 4 bedrooms, 2 bathrooms and a great outdoor space. Inside, the main level welcomes you with a bright and inviting living room, highlighted by rich hardwood flooring and a newer picture window that fills the space with natural light. A spacious den with sliding glass doors leads to the back deck. The large kitchen and dining area offer plenty of cabinet and counter space and are complemented by patio doors that have newer window inserts that lead directly to a second deck at the front of the home. Two generous bedrooms and an updated 4 piece bathroom complete the main floor. The fully developed basement expands the living space with a large family room, two more bedrooms, a second den, an additional 3 piece bathroom and a laundry room. Enjoy a fully fenced yard landscaped with mature trees, shrubs and garden beds, plus a stunning interlocking brick patio with a fire pit. The property features a concrete driveway at the front, along with a 2 car detached garage that is accessible from the alley and a large RV parking pad which provides plenty of parking options to suit your needs. Modern comforts include central air conditioning and a newer Generac natural gas generator providing peace of mind and convenience year round. Located just steps from South Hill shopping, Arthur Pechey and St. Anne’s schools and the Alfred Jenkins Field House this well maintained home combines space, updates and a great location. Don’t miss your chance to make it yours. Book your private showing today! (id:41462)
Property Details
| MLS® Number | SK019667 |
| Property Type | Single Family |
| Neigbourhood | West Hill PA |
| Features | Treed, Rectangular |
| Structure | Deck, Patio(s) |
Building
| Bathroom Total | 2 |
| Bedrooms Total | 4 |
| Appliances | Washer, Refrigerator, Dishwasher, Dryer, Microwave, Alarm System, Window Coverings, Garage Door Opener Remote(s), Storage Shed, Stove |
| Architectural Style | Bungalow |
| Basement Development | Finished |
| Basement Type | Full (finished) |
| Constructed Date | 1958 |
| Cooling Type | Central Air Conditioning |
| Fire Protection | Alarm System |
| Heating Fuel | Natural Gas |
| Heating Type | Forced Air |
| Stories Total | 1 |
| Size Interior | 1,020 Ft2 |
| Type | House |
Parking
| Detached Garage | |
| Parking Pad | |
| Parking Space(s) | 4 |
Land
| Acreage | No |
| Fence Type | Fence |
| Landscape Features | Lawn |
| Size Frontage | 53 Ft ,9 In |
| Size Irregular | 6557.21 |
| Size Total | 6557.21 Sqft |
| Size Total Text | 6557.21 Sqft |
Rooms
| Level | Type | Length | Width | Dimensions |
|---|---|---|---|---|
| Basement | Family Room | 11 ft ,3 in | 21 ft ,2 in | 11 ft ,3 in x 21 ft ,2 in |
| Basement | Bedroom | 11 ft ,2 in | 10 ft ,7 in | 11 ft ,2 in x 10 ft ,7 in |
| Basement | Bedroom | 10 ft ,7 in | 8 ft ,10 in | 10 ft ,7 in x 8 ft ,10 in |
| Basement | Den | 10 ft ,5 in | 7 ft ,9 in | 10 ft ,5 in x 7 ft ,9 in |
| Basement | 3pc Bathroom | 4 ft ,7 in | 8 ft ,11 in | 4 ft ,7 in x 8 ft ,11 in |
| Basement | Laundry Room | 10 ft ,7 in | 10 ft ,10 in | 10 ft ,7 in x 10 ft ,10 in |
| Basement | Storage | 5 ft | 5 ft ,7 in | 5 ft x 5 ft ,7 in |
| Basement | Other | 16 ft ,8 in | 7 ft ,11 in | 16 ft ,8 in x 7 ft ,11 in |
| Main Level | Foyer | 4 ft ,2 in | 4 ft ,3 in | 4 ft ,2 in x 4 ft ,3 in |
| Main Level | Living Room | 17 ft ,5 in | 11 ft ,9 in | 17 ft ,5 in x 11 ft ,9 in |
| Main Level | Dining Room | 10 ft ,2 in | 9 ft ,2 in | 10 ft ,2 in x 9 ft ,2 in |
| Main Level | Kitchen | 10 ft ,9 in | 11 ft ,2 in | 10 ft ,9 in x 11 ft ,2 in |
| Main Level | Den | 10 ft ,4 in | 9 ft ,2 in | 10 ft ,4 in x 9 ft ,2 in |
| Main Level | Bedroom | 10 ft ,10 in | 10 ft ,5 in | 10 ft ,10 in x 10 ft ,5 in |
| Main Level | Bedroom | 11 ft ,5 in | 10 ft ,11 in | 11 ft ,5 in x 10 ft ,11 in |
| Main Level | 4pc Bathroom | 6 ft ,4 in | 7 ft ,4 in | 6 ft ,4 in x 7 ft ,4 in |
Contact Us
Contact us for more information

Adam Schmalz
Associate Broker
2730a 2nd Avenue West
Prince Albert, Saskatchewan S6V 5E6



