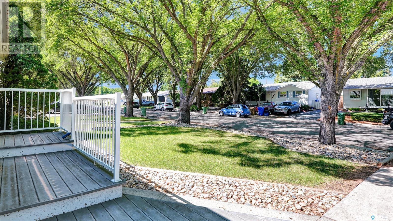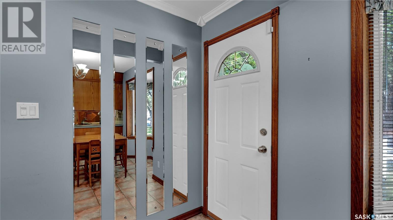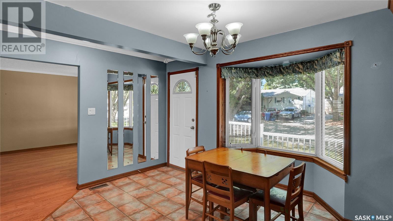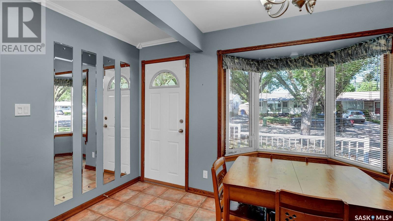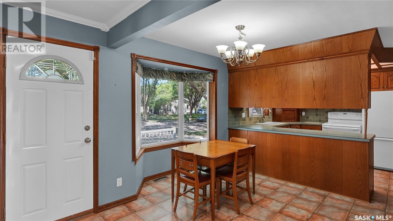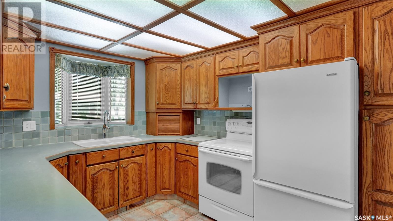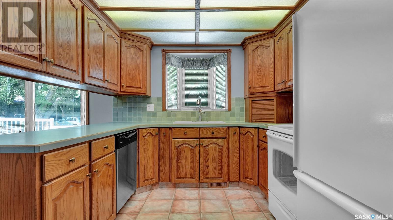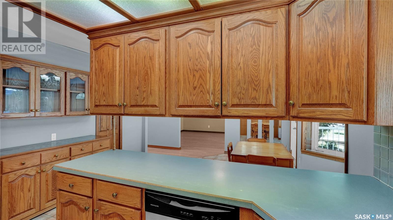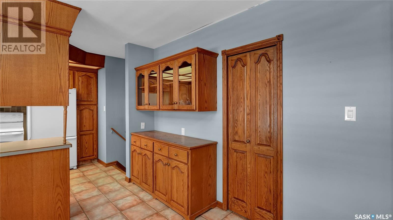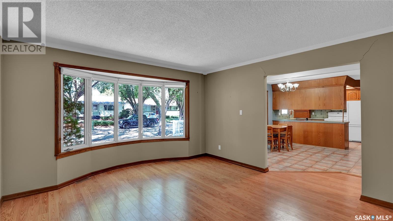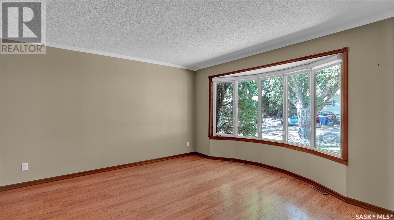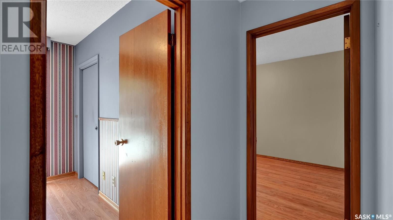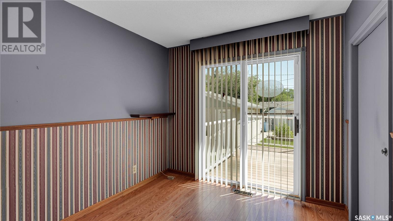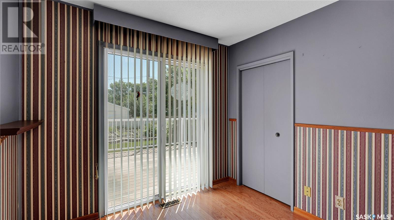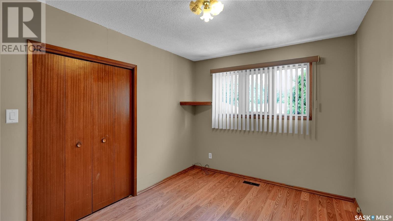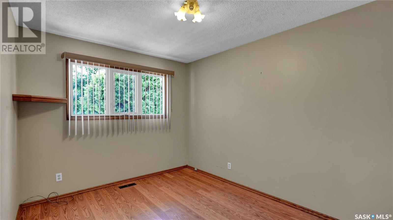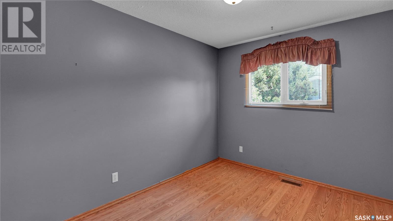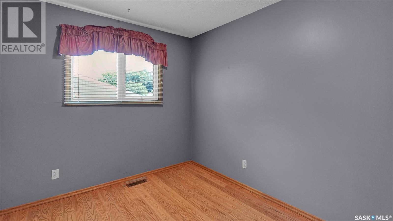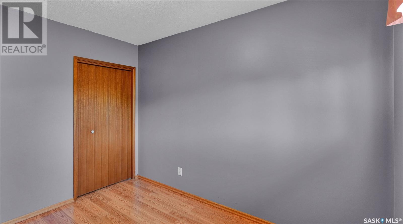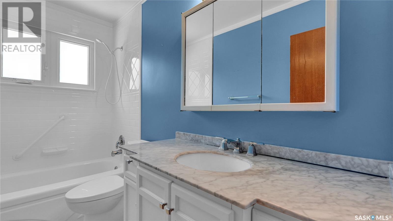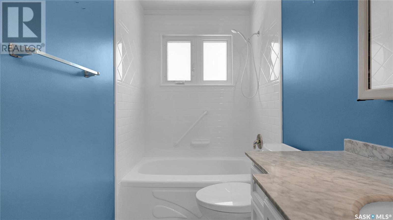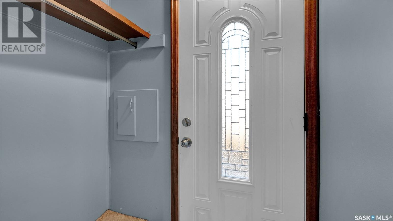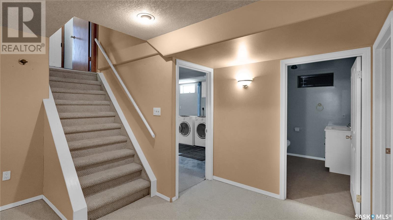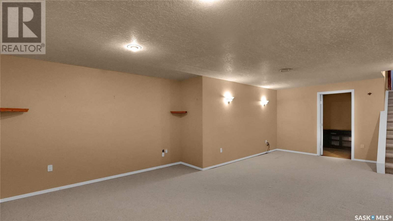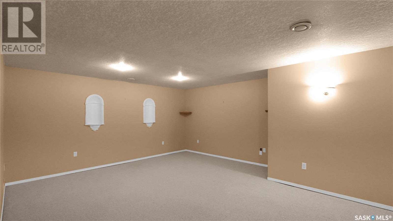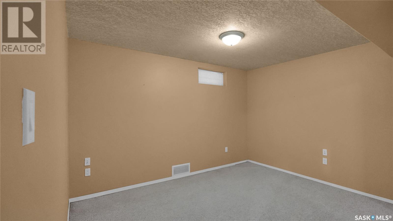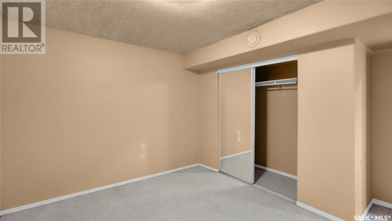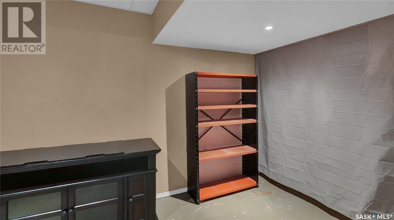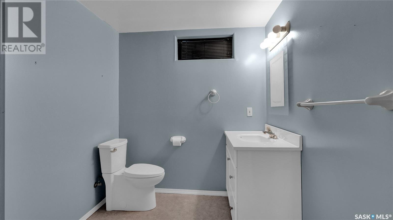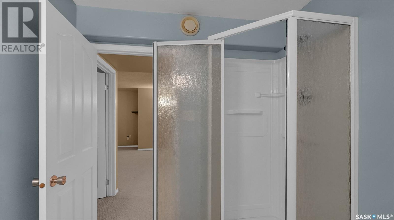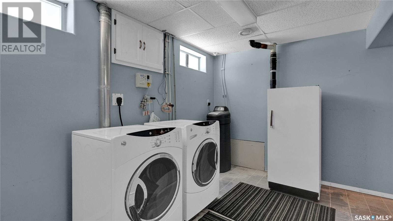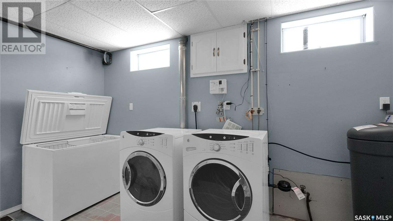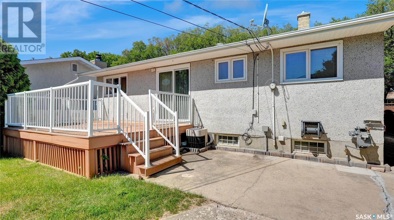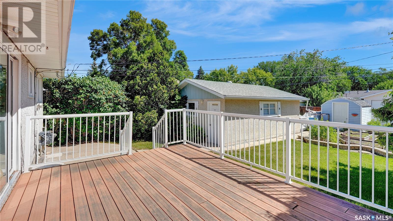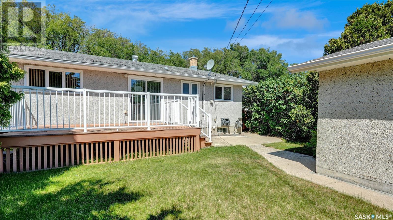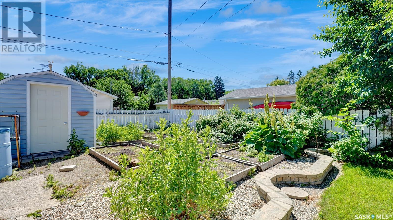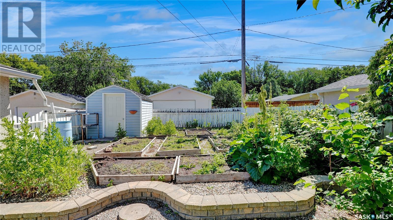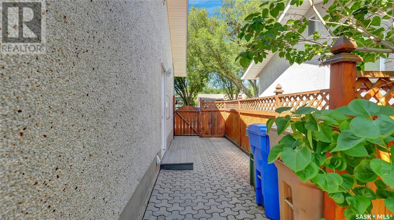4113 Mctavish Street Regina, Saskatchewan S4S 3M7
$285,000
Welcome to 4113 McTavish Street. Nestled in the sought-after neighbourhood of Parliament Place, this well-maintained 1,137 sq. ft. bungalow offers 3+1 bedrooms and 2 bathrooms — a fantastic family home in a prime location. The main floor features a spacious living room with a west-facing bow window that fills the space with natural light. The adjoining dining area is generously sized and flows into a charming kitchen, complete with a sunshine ceiling, pantry, built-in hutch, and china cabinet. All three main-floor bedrooms are a good size. One of the bedrooms includes a patio door that opens onto a low-maintenance deck with aluminum railing — perfect for enjoying the outdoors. The main bathroom has been updated with a newer vanity, toilet, and a Bath Fitter tub surround. The basement offers a large rec room, an additional bedroom (note: window is not egress), and a spacious 3-piece bathroom. You’ll also find a large laundry room with a newer washer and dryer, as well as a mid-efficient furnace and central air conditioning for year-round comfort. The north wall in the utility room along with the storage room walls have been spray foam insulated for extra efficiency. The basement was insulted with Rockwool insulation. Convenient side entry features a good-sized landing that leads directly to the garage area. The property includes a single front driveway and a double detached garage with back lane access. The backyard is east-facing and offers plenty of space to enjoy, with garden plots, mature trees and shrubs, a generous deck, and 2 storage sheds. Shingles on the garage have been replaced. Other value added items: sewer line replaced, front of home under the kitchen and dining area has a 3’ bump out addition. This property is move-in ready and offers excellent value in a desirable community. Don’t miss your chance to make it yours! (id:41462)
Property Details
| MLS® Number | SK011331 |
| Property Type | Single Family |
| Neigbourhood | Parliament Place |
| Features | Treed, Lane, Rectangular, Sump Pump |
| Structure | Deck, Patio(s) |
Building
| Bathroom Total | 2 |
| Bedrooms Total | 4 |
| Appliances | Washer, Refrigerator, Satellite Dish, Intercom, Dishwasher, Dryer, Alarm System, Freezer, Humidifier, Window Coverings, Garage Door Opener Remote(s), Storage Shed, Stove |
| Architectural Style | Bungalow |
| Basement Development | Finished |
| Basement Type | Full (finished) |
| Constructed Date | 1965 |
| Cooling Type | Central Air Conditioning |
| Fire Protection | Alarm System |
| Heating Fuel | Natural Gas |
| Heating Type | Forced Air |
| Stories Total | 1 |
| Size Interior | 1,137 Ft2 |
| Type | House |
Parking
| Detached Garage | |
| Heated Garage | |
| Parking Space(s) | 4 |
Land
| Acreage | No |
| Fence Type | Fence |
| Landscape Features | Lawn, Garden Area |
| Size Irregular | 5985.00 |
| Size Total | 5985 Sqft |
| Size Total Text | 5985 Sqft |
Rooms
| Level | Type | Length | Width | Dimensions |
|---|---|---|---|---|
| Basement | Other | 15 ft ,7 in | 25 ft | 15 ft ,7 in x 25 ft |
| Basement | Bedroom | 9 ft ,9 in | 12 ft ,5 in | 9 ft ,9 in x 12 ft ,5 in |
| Basement | Storage | 8 ft ,4 in | 13 ft | 8 ft ,4 in x 13 ft |
| Basement | 3pc Bathroom | 6 ft ,10 in | 9 ft | 6 ft ,10 in x 9 ft |
| Basement | Laundry Room | 7 ft ,10 in | 13 ft ,6 in | 7 ft ,10 in x 13 ft ,6 in |
| Main Level | Kitchen | 9 ft ,3 in | 11 ft ,1 in | 9 ft ,3 in x 11 ft ,1 in |
| Main Level | Dining Room | 12 ft ,8 in | 12 ft ,4 in | 12 ft ,8 in x 12 ft ,4 in |
| Main Level | Living Room | 13 ft ,3 in | 16 ft ,7 in | 13 ft ,3 in x 16 ft ,7 in |
| Main Level | Primary Bedroom | 8 ft ,7 in | 11 ft | 8 ft ,7 in x 11 ft |
| Main Level | Bedroom | 9 ft | 11 ft | 9 ft x 11 ft |
| Main Level | Bedroom | 9 ft ,2 in | 13 ft | 9 ft ,2 in x 13 ft |
| Main Level | 4pc Bathroom | 4 ft ,10 in | 10 ft | 4 ft ,10 in x 10 ft |
Contact Us
Contact us for more information

Brent Ackerman
Broker
https://www.brentackerman.com/
4420 Albert Street
Regina, Saskatchewan S4S 6B4








