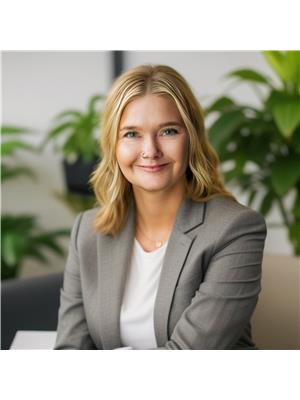411 Main Street Radisson, Saskatchewan S0K 3L0
$239,900
Completely renovated from top to bottom, this stunning 3-bedroom 2-bathroom home in Radisson is just over 1,000 square feet including the porch, and is move-in ready with no detail overlooked. Featuring a brand new kitchen with quartz countertops and Samsung stainless steel appliances, this home blends modern design with quality craftsmanship. The main floor offers two spacious bedrooms including a primary with ensuite, beautifully refinished hardwood floors, and a second updated bathroom. Downstairs you’ll find a third bedroom and plenty of space for storage or future development. All plumbing and electrical have been redone, including a 200 amp electrical panel. Additional updates include new windows, new doors, new water heater, and new 40-year shingles with a transferable warranty. Both bathrooms are fully renovated and the home has been freshly painted throughout. The property also includes a 20x22 detached double-car garage built in 2016. It is fully insulated and heated. This is a great opportunity to own a completely redone home in a quiet community with an easy commute to Saskatoon or North Battleford. (id:41462)
Open House
This property has open houses!
11:00 am
Ends at:1:00 pm
Property Details
| MLS® Number | SK013594 |
| Property Type | Single Family |
| Features | Treed, Rectangular |
Building
| Bathroom Total | 2 |
| Bedrooms Total | 3 |
| Appliances | Refrigerator, Dishwasher, Microwave, Garage Door Opener Remote(s), Stove |
| Architectural Style | Bungalow |
| Basement Development | Partially Finished |
| Basement Type | Full (partially Finished) |
| Constructed Date | 1953 |
| Fireplace Fuel | Electric |
| Fireplace Present | Yes |
| Fireplace Type | Conventional |
| Heating Fuel | Natural Gas |
| Heating Type | Forced Air |
| Stories Total | 1 |
| Size Interior | 1,028 Ft2 |
| Type | House |
Parking
| Detached Garage | |
| Gravel | |
| Parking Space(s) | 4 |
Land
| Acreage | No |
| Fence Type | Partially Fenced |
| Landscape Features | Lawn |
| Size Frontage | 75 Ft |
| Size Irregular | 9900.00 |
| Size Total | 9900 Sqft |
| Size Total Text | 9900 Sqft |
Rooms
| Level | Type | Length | Width | Dimensions |
|---|---|---|---|---|
| Basement | Other | 15 ft ,6 in | 21 ft ,7 in | 15 ft ,6 in x 21 ft ,7 in |
| Basement | Bedroom | 8 ft ,1 in | 9 ft ,1 in | 8 ft ,1 in x 9 ft ,1 in |
| Basement | Laundry Room | 14 ft ,7 in | 14 ft ,5 in | 14 ft ,7 in x 14 ft ,5 in |
| Basement | Other | 7 ft ,1 in | 11 ft ,10 in | 7 ft ,1 in x 11 ft ,10 in |
| Main Level | Kitchen | 10 ft ,11 in | 15 ft ,8 in | 10 ft ,11 in x 15 ft ,8 in |
| Main Level | 4pc Bathroom | 4 ft ,10 in | 7 ft ,2 in | 4 ft ,10 in x 7 ft ,2 in |
| Main Level | Bedroom | 10 ft ,10 in | 8 ft ,11 in | 10 ft ,10 in x 8 ft ,11 in |
| Main Level | Primary Bedroom | 10 ft ,10 in | 13 ft | 10 ft ,10 in x 13 ft |
| Main Level | 3pc Ensuite Bath | 6 ft ,1 in | 8 ft ,7 in | 6 ft ,1 in x 8 ft ,7 in |
| Main Level | Living Room | 22 ft ,6 in | 13 ft ,9 in | 22 ft ,6 in x 13 ft ,9 in |
| Main Level | Foyer | 4 ft ,4 in | 5 ft ,7 in | 4 ft ,4 in x 5 ft ,7 in |
| Main Level | Enclosed Porch | 7 ft ,2 in | 5 ft ,6 in | 7 ft ,2 in x 5 ft ,6 in |
Contact Us
Contact us for more information

Leah Tokaryk
Salesperson
https://leahtokaryk.c21.ca/
1401 100th Street
North Battleford, Saskatchewan S9A 0W1


















































