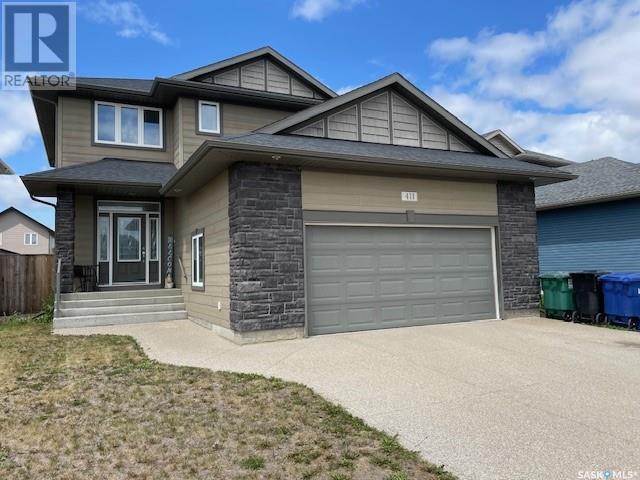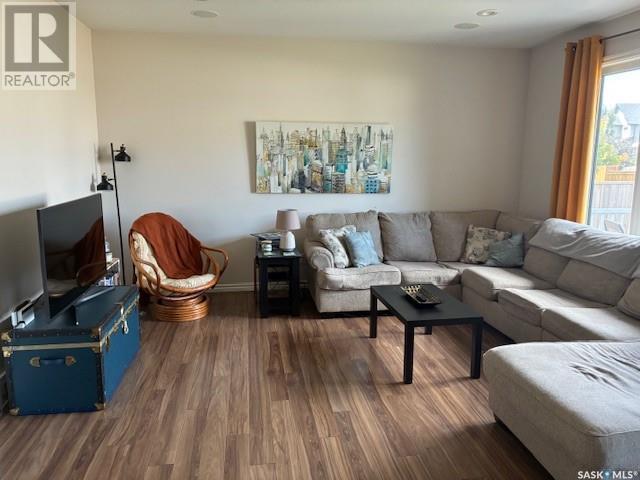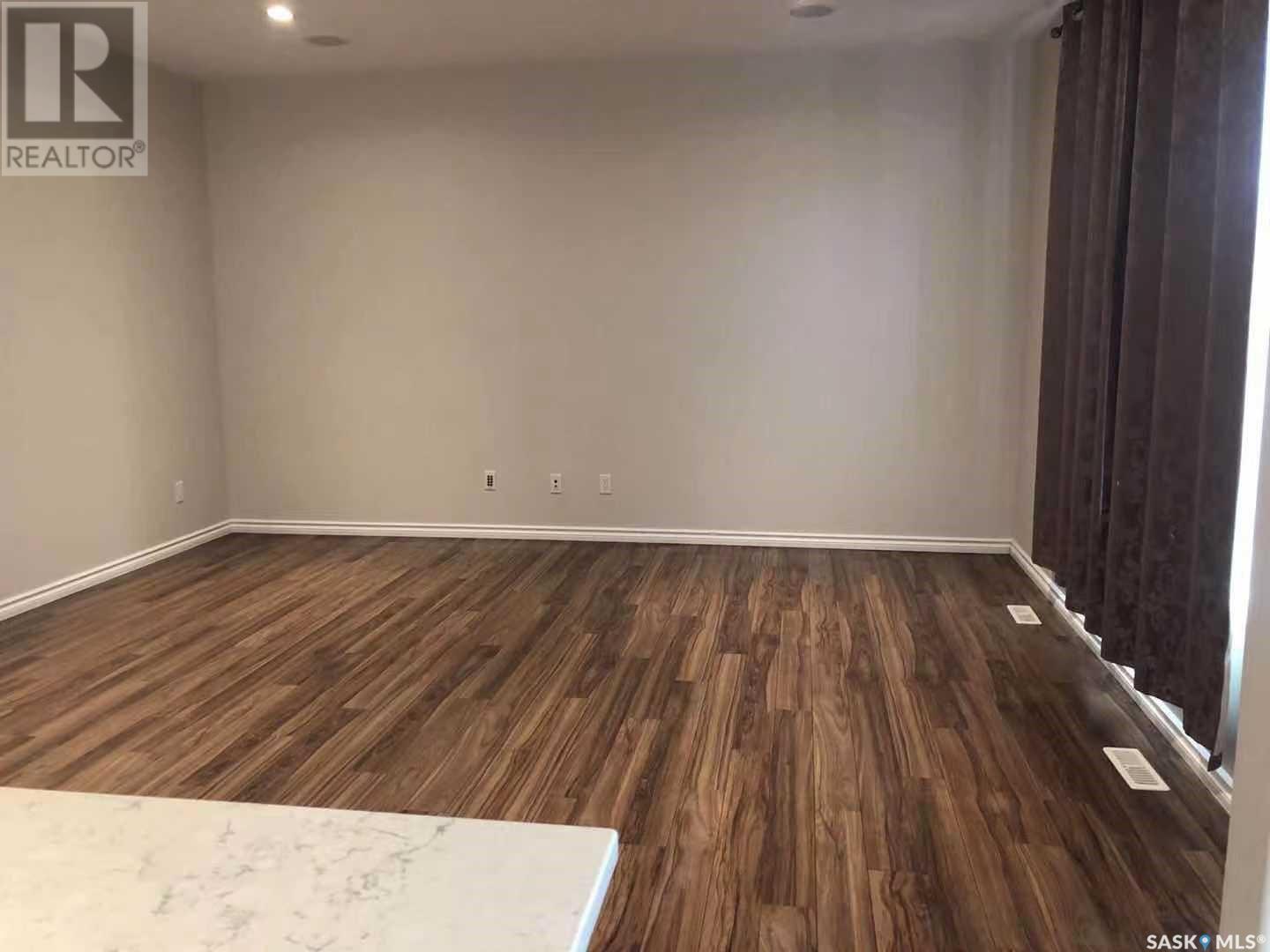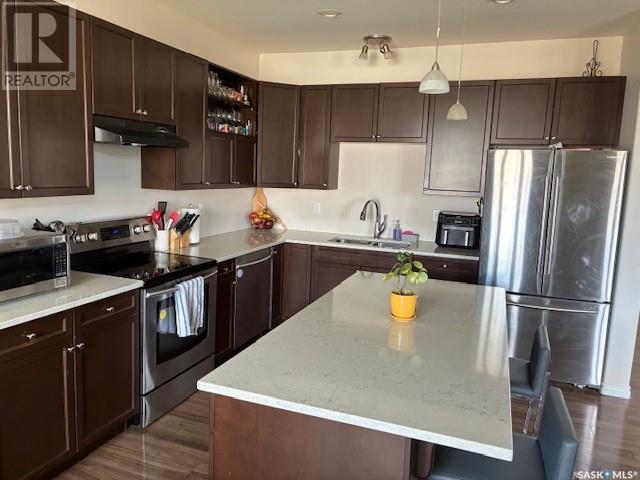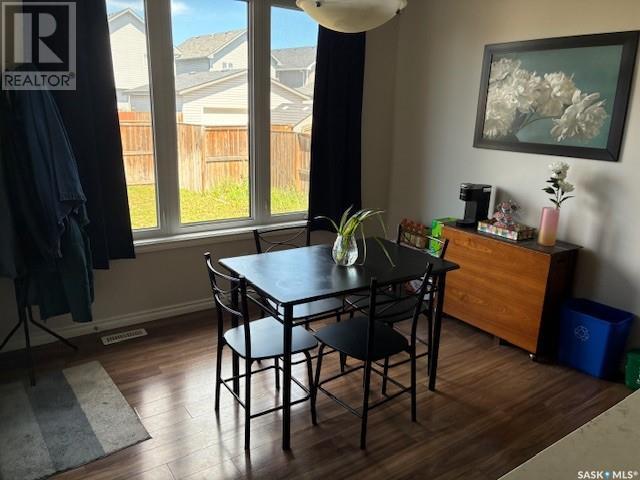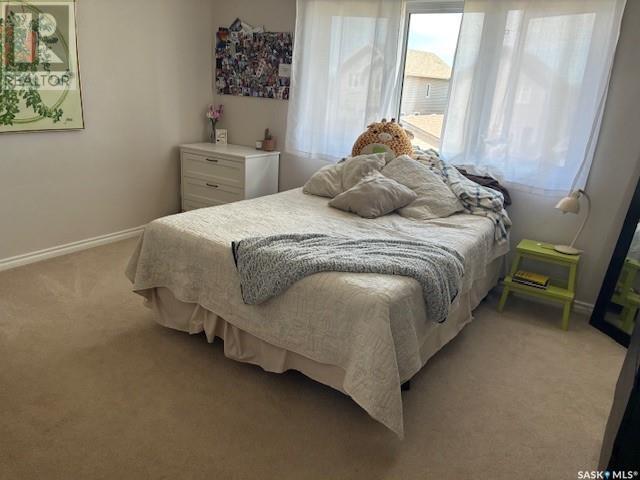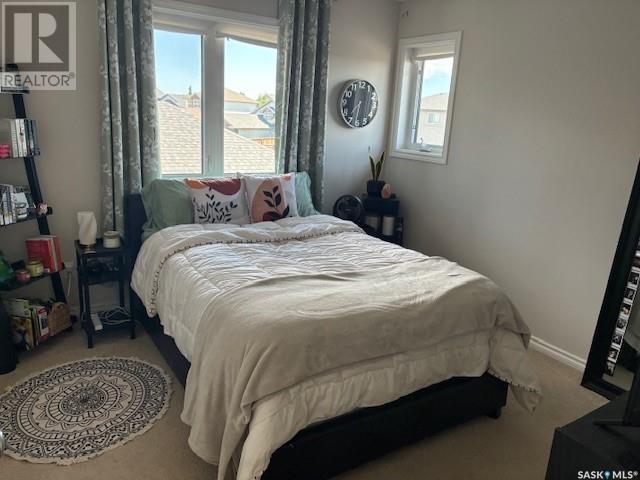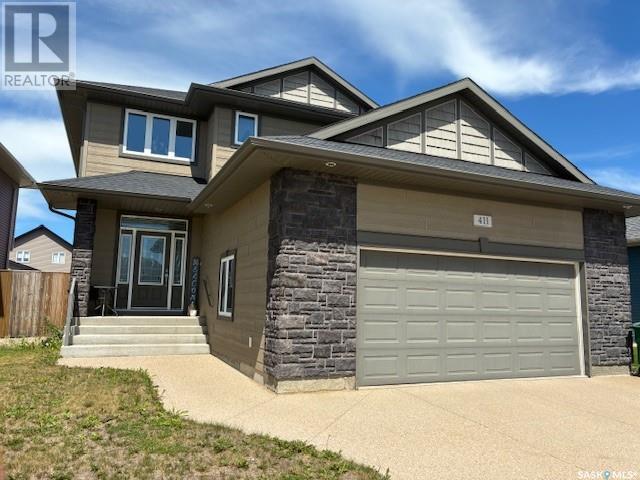411 Langlois Way Saskatoon, Saskatchewan S7T 0M9
$569,900
This move-in-ready property in Stonebridge, one of Saskatoon’s most sought-after neighborhoods, is in an ideal location. For those who enjoy walking and biking trails it is on gentle bend of Langlois Way across the street from Blair Nelson Park and steps away from Stonebridge Common Park. There is back alley access and the mail box is across the street and two houses away. Built in 2014 this two story house with a large double attached garage is 1780 sq. ft. The main floor has an open concept kitchen, living room and dining room with a garden door to a south facing 12' x 14' deck. Also on the main floor there is a 4 pc bath and a bedroom/office. The second floor has a large master bedroom with a 4 pc. en-suite bath, two other larger bedrooms and a 4 pc bath. The basement is open for development. This home combines privacy, functionality, and unbeatable convenience in one of Saskatoon’s most sought-after neighborhoods. (id:41462)
Property Details
| MLS® Number | SK012946 |
| Property Type | Single Family |
| Neigbourhood | Stonebridge |
| Features | Lane, Double Width Or More Driveway |
| Structure | Deck |
Building
| Bathroom Total | 3 |
| Bedrooms Total | 4 |
| Appliances | Washer, Refrigerator, Dishwasher, Dryer, Garage Door Opener Remote(s), Hood Fan, Stove |
| Architectural Style | 2 Level |
| Basement Development | Unfinished |
| Basement Type | Full (unfinished) |
| Constructed Date | 2014 |
| Cooling Type | Central Air Conditioning, Air Exchanger |
| Heating Fuel | Natural Gas |
| Heating Type | Forced Air |
| Stories Total | 2 |
| Size Interior | 1,780 Ft2 |
| Type | House |
Parking
| Attached Garage | |
| Parking Space(s) | 5 |
Land
| Acreage | No |
| Fence Type | Fence |
| Landscape Features | Lawn, Underground Sprinkler |
| Size Irregular | 4907.00 |
| Size Total | 4907 Sqft |
| Size Total Text | 4907 Sqft |
Rooms
| Level | Type | Length | Width | Dimensions |
|---|---|---|---|---|
| Second Level | Primary Bedroom | 13 ft ,11 in | 12 ft ,4 in | 13 ft ,11 in x 12 ft ,4 in |
| Second Level | 4pc Ensuite Bath | Measurements not available | ||
| Second Level | Bedroom | 11 ft ,2 in | 10 ft ,10 in | 11 ft ,2 in x 10 ft ,10 in |
| Second Level | Bedroom | 11 ft ,3 in | 10 ft ,8 in | 11 ft ,3 in x 10 ft ,8 in |
| Second Level | 4pc Bathroom | Measurements not available | ||
| Main Level | Kitchen | 11 ft ,10 in | 11 ft ,1 in | 11 ft ,10 in x 11 ft ,1 in |
| Main Level | Dining Room | 11 ft ,1 in | 10 ft | 11 ft ,1 in x 10 ft |
| Main Level | Living Room | 15 ft ,8 in | 14 ft | 15 ft ,8 in x 14 ft |
| Main Level | Bedroom | 11 ft | 9 ft ,10 in | 11 ft x 9 ft ,10 in |
| Main Level | 2pc Bathroom | Measurements not available |
Contact Us
Contact us for more information

Austin Bosse
Salesperson
310 Wellman Lane - #210
Saskatoon, Saskatchewan S7T 0J1



