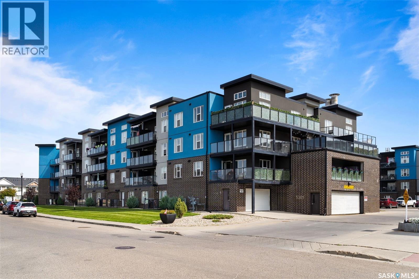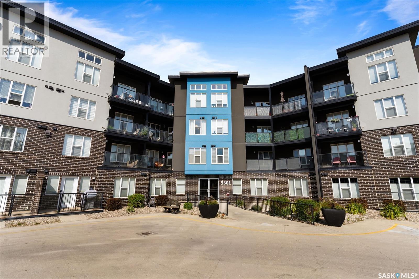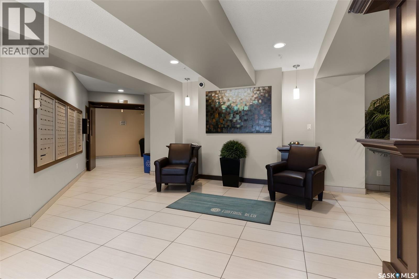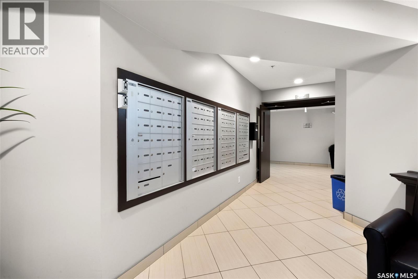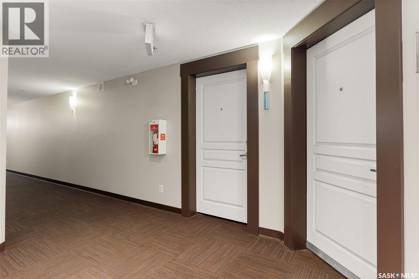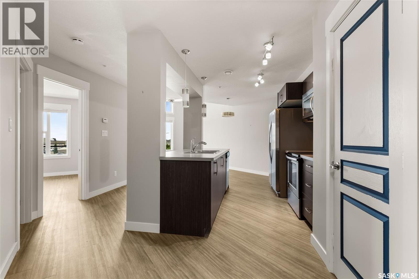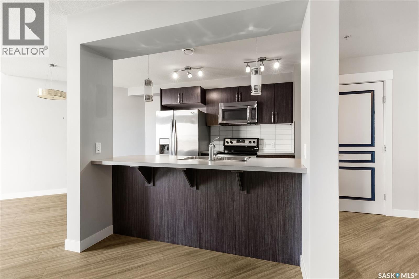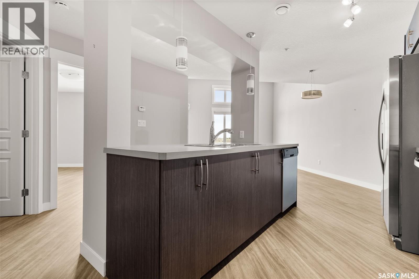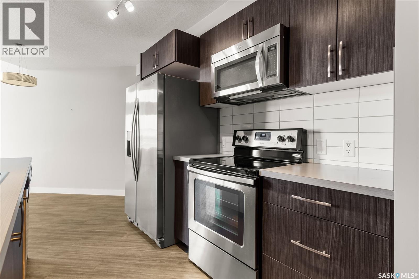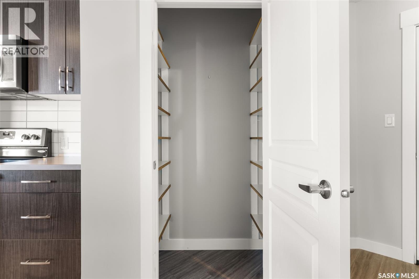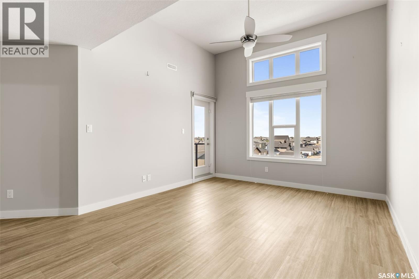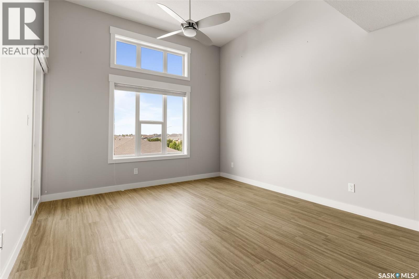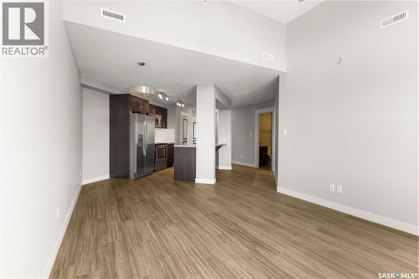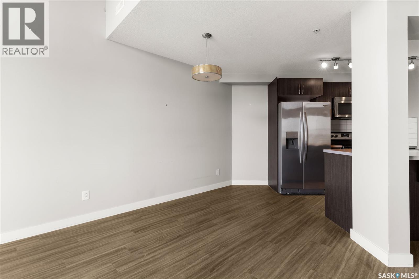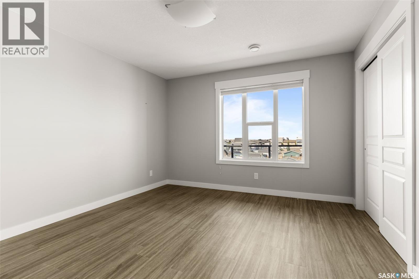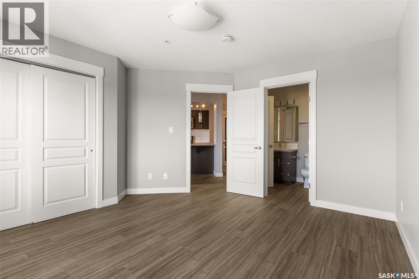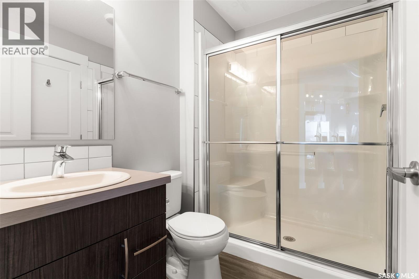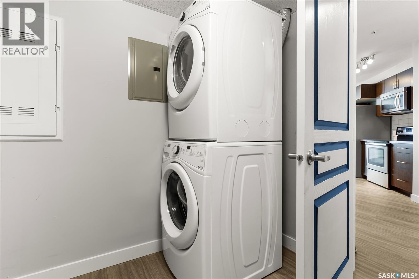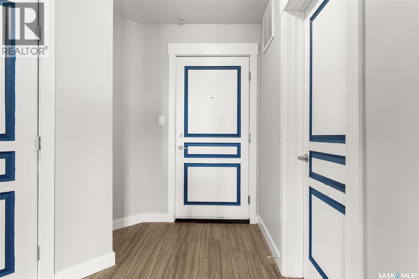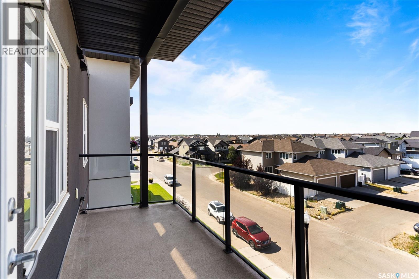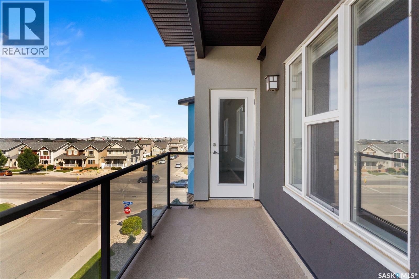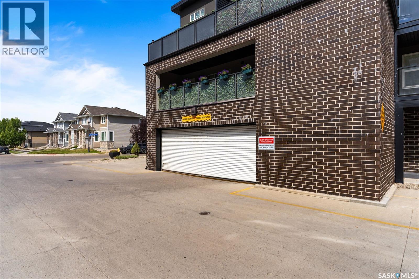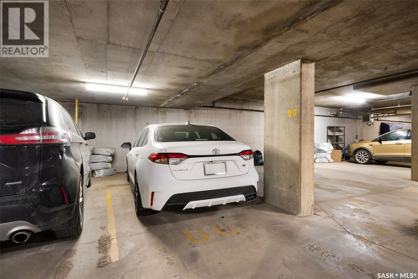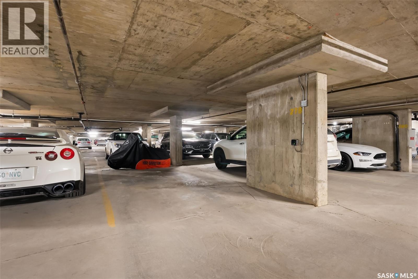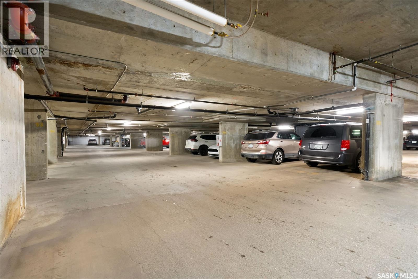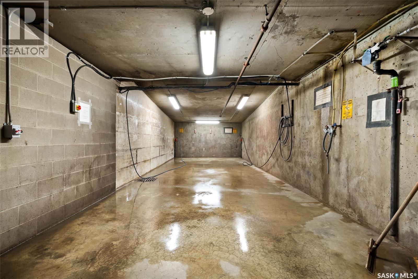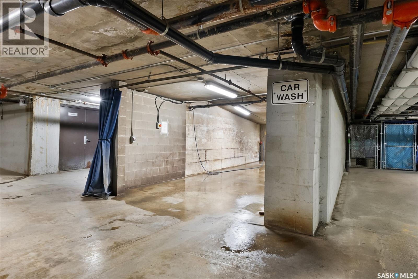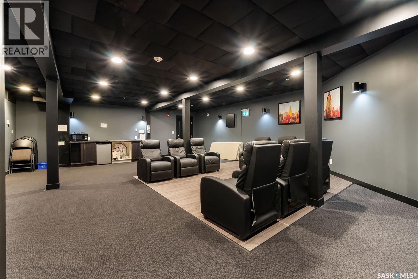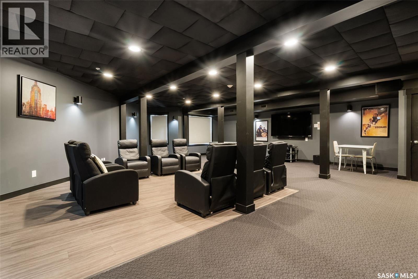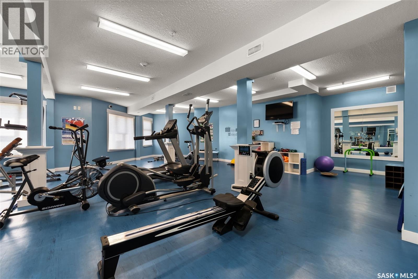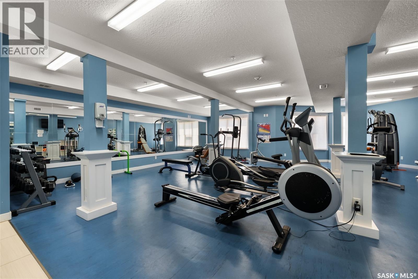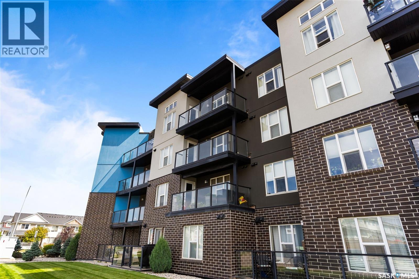411 5301 Universal Crescent Regina, Saskatchewan S4W 0L2
1 Bedroom
1 Bathroom
732 ft2
High Rise
Central Air Conditioning
Forced Air, Hot Water
$219,900Maintenance,
$369.78 Monthly
Maintenance,
$369.78 MonthlyBright open concept 4TH floor condo in great Harbor Landing location close to parks, schools and all amenities. 732 sq feet, 1 bedroom, 1 bath with multiple features and upgrades including good size living area with engineered hardwood flooring and neutral tones. Custom kitchen with large island, stainless steel appliances and pantry, large storage/laundry room, balcony, 1 heated interior parking space, all appliances included and central air conditioning. Building amenities include a guest suite, car wash/dog wash & bike storage in the parking area, fitness centre, a theatre room and visitor parking and much more. (id:41462)
Property Details
| MLS® Number | SK016894 |
| Property Type | Single Family |
| Neigbourhood | Harbour Landing |
| Community Features | Pets Allowed With Restrictions |
| Features | Elevator, Wheelchair Access, Balcony |
Building
| Bathroom Total | 1 |
| Bedrooms Total | 1 |
| Amenities | Exercise Centre, Guest Suite |
| Appliances | Washer, Refrigerator, Intercom, Dishwasher, Dryer, Microwave, Window Coverings, Garage Door Opener Remote(s), Stove |
| Architectural Style | High Rise |
| Constructed Date | 2013 |
| Cooling Type | Central Air Conditioning |
| Heating Type | Forced Air, Hot Water |
| Size Interior | 732 Ft2 |
| Type | Apartment |
Parking
| Underground | |
| Other | |
| Heated Garage | |
| Parking Space(s) | 1 |
Land
| Acreage | No |
Rooms
| Level | Type | Length | Width | Dimensions |
|---|---|---|---|---|
| Fourth Level | Living Room | 11 ft | 12 ft | 11 ft x 12 ft |
| Fourth Level | Kitchen | 10 ft | 9 ft ,6 in | 10 ft x 9 ft ,6 in |
| Fourth Level | Dining Room | 9 ft | 6 ft ,6 in | 9 ft x 6 ft ,6 in |
| Fourth Level | Bedroom | 12 ft | 14 ft | 12 ft x 14 ft |
| Fourth Level | 3pc Bathroom | 8 ft | 5 ft ,6 in | 8 ft x 5 ft ,6 in |
| Fourth Level | Laundry Room | 9 ft ,4 in | 7 ft ,6 in | 9 ft ,4 in x 7 ft ,6 in |
Contact Us
Contact us for more information

Rob Pederson
Broker
https://www.robpederson.com/
Realtyone Real Estate Services Inc.
#3 - 1118 Broad Street
Regina, Saskatchewan S4R 1X8
#3 - 1118 Broad Street
Regina, Saskatchewan S4R 1X8

Joel Trapp
Salesperson
Realtyone Real Estate Services Inc.
#3 - 1118 Broad Street
Regina, Saskatchewan S4R 1X8
#3 - 1118 Broad Street
Regina, Saskatchewan S4R 1X8



