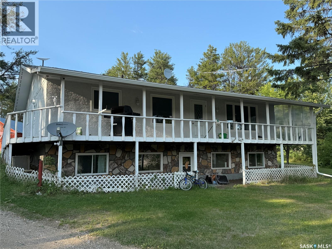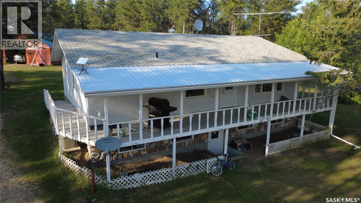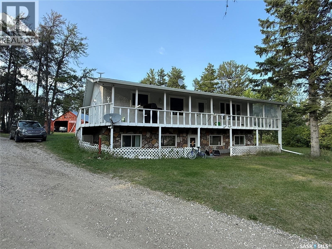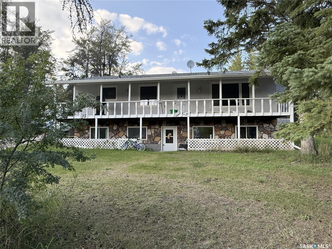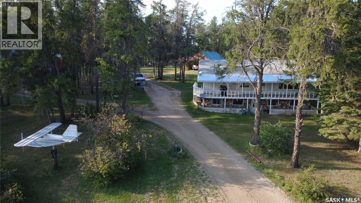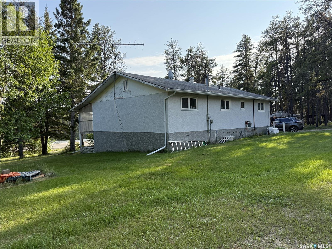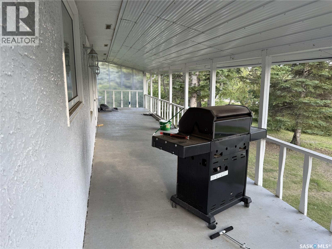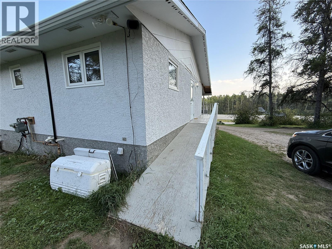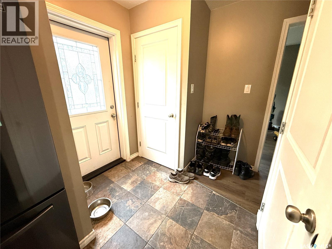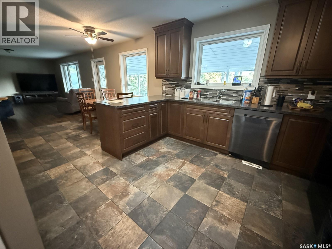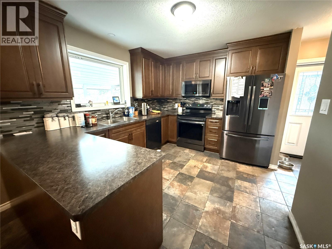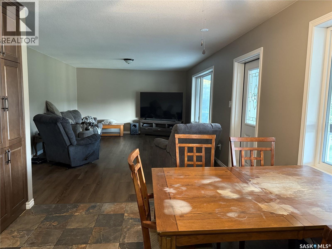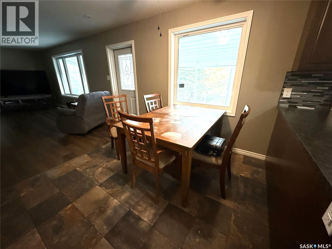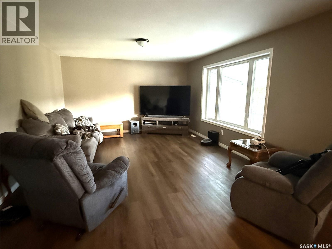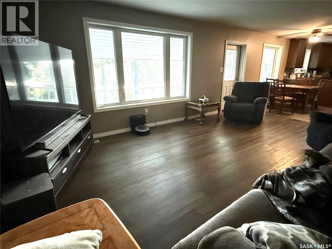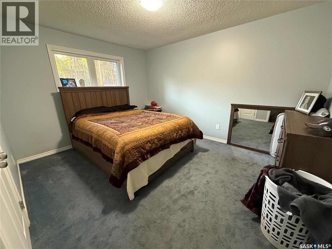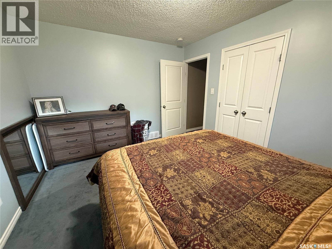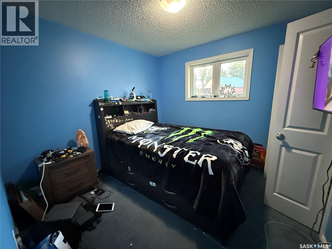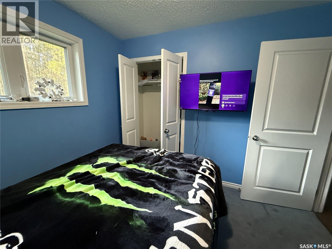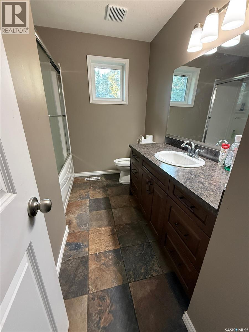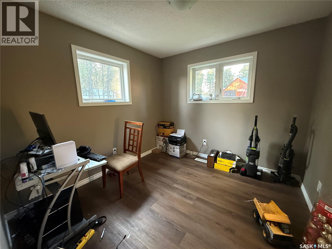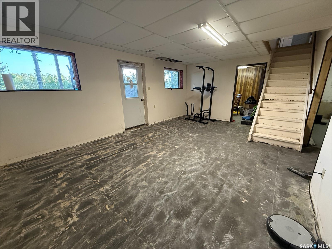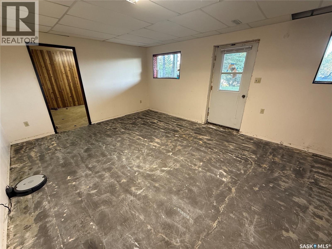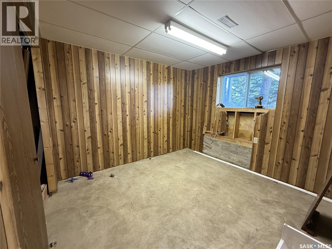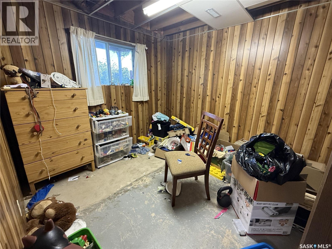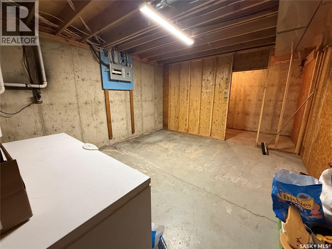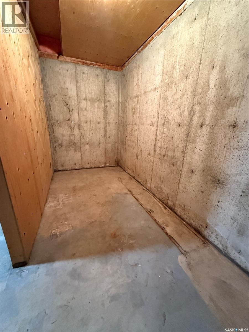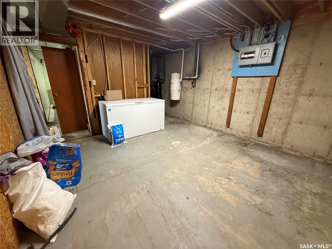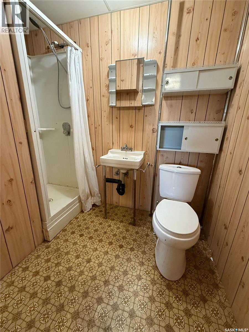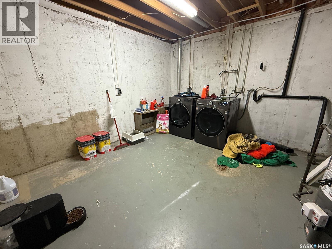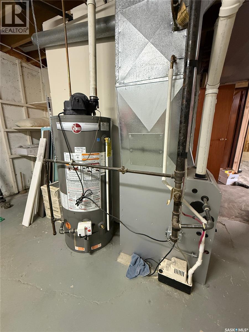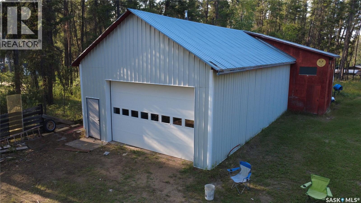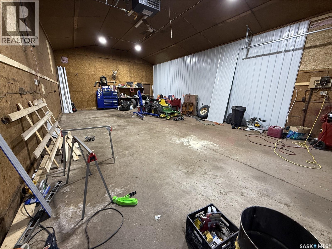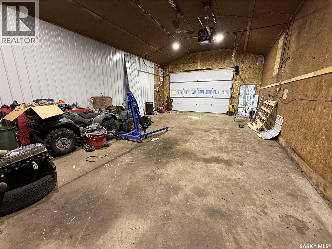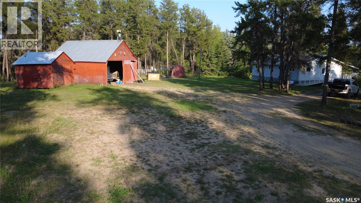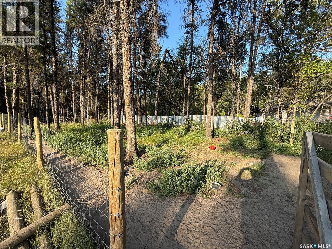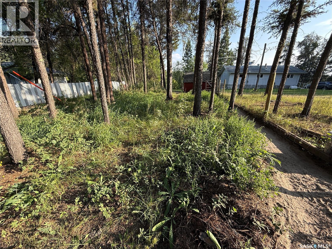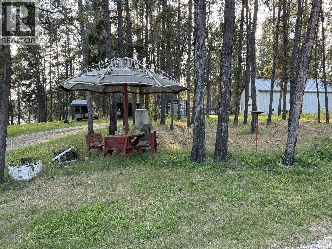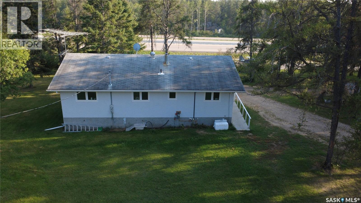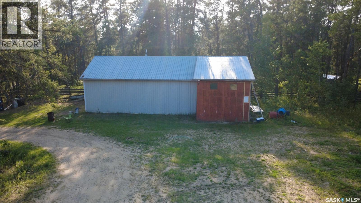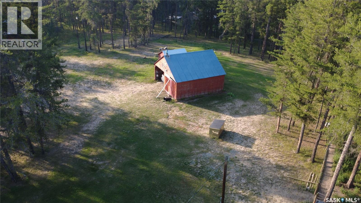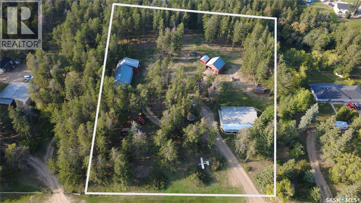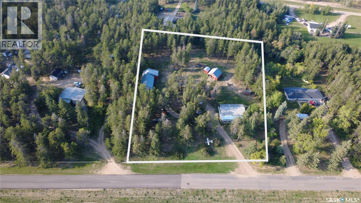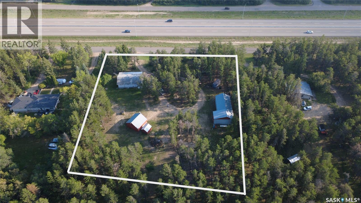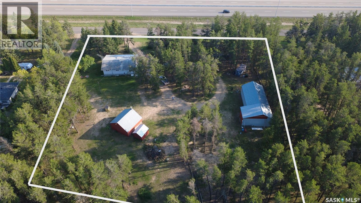5 Bedroom
2 Bathroom
1,176 ft2
Raised Bungalow
Central Air Conditioning
Forced Air
Acreage
Lawn
$485,000
Here's a wonderful acreage located just 3 minutes out of Prince Albert along highway #3 towards Shellbrook. There is 2.34 acres nestled in mature pine trees. Huge, 5 bedroom house with a completley renovated main floor, 24x40' insulated heated shop with other outbuildings. The shop features 12.5' ceilings and floor hoist. It also has a second side that is attached measuring 15x22'. There is even a little fenced off portion with small building for small animals or pets. The main floor has a massive, two sided wrap-around deck - perfect for family BBQ's! The lower level features a walk-out basement, large rec room, two bedrooms and a full bathroom. There is all new appliances, new furnace and new hot water heater, central A/C and central vac. The house features plenty of storage and is wheel chair accessible. This is a well built home with concrete basement walls and 2x8 construction. Location, location, location! Have a look. (id:41462)
Property Details
|
MLS® Number |
SK017286 |
|
Property Type |
Single Family |
|
Community Features |
School Bus |
|
Features |
Acreage, Treed, Irregular Lot Size, Rolling, Wheelchair Access |
|
Structure |
Deck |
Building
|
Bathroom Total |
2 |
|
Bedrooms Total |
5 |
|
Appliances |
Washer, Refrigerator, Satellite Dish, Dishwasher, Dryer, Microwave, Alarm System, Freezer, Oven - Built-in, Garage Door Opener Remote(s), Storage Shed, Stove |
|
Architectural Style |
Raised Bungalow |
|
Basement Development |
Finished |
|
Basement Type |
Full (finished) |
|
Constructed Date |
1979 |
|
Cooling Type |
Central Air Conditioning |
|
Fire Protection |
Alarm System |
|
Heating Fuel |
Natural Gas |
|
Heating Type |
Forced Air |
|
Stories Total |
1 |
|
Size Interior |
1,176 Ft2 |
|
Type |
House |
Parking
|
Gravel | |
|
Parking Space(s) |
10 |
Land
|
Acreage |
Yes |
|
Fence Type |
Fence |
|
Landscape Features |
Lawn |
|
Size Frontage |
265 Ft |
|
Size Irregular |
2.34 |
|
Size Total |
2.34 Ac |
|
Size Total Text |
2.34 Ac |
Rooms
| Level | Type | Length | Width | Dimensions |
|---|
|
Basement |
Family Room |
19 ft ,11 in |
13 ft ,5 in |
19 ft ,11 in x 13 ft ,5 in |
|
Basement |
Bedroom |
10 ft ,7 in |
10 ft |
10 ft ,7 in x 10 ft |
|
Basement |
Bedroom |
10 ft ,1 in |
10 ft |
10 ft ,1 in x 10 ft |
|
Basement |
Other |
12 ft ,9 in |
14 ft ,7 in |
12 ft ,9 in x 14 ft ,7 in |
|
Basement |
Storage |
13 ft |
14 ft ,6 in |
13 ft x 14 ft ,6 in |
|
Basement |
Storage |
13 ft |
5 ft ,8 in |
13 ft x 5 ft ,8 in |
|
Basement |
3pc Bathroom |
5 ft ,2 in |
5 ft ,2 in |
5 ft ,2 in x 5 ft ,2 in |
|
Main Level |
Living Room |
20 ft |
13 ft ,5 in |
20 ft x 13 ft ,5 in |
|
Main Level |
Dining Room |
8 ft ,10 in |
9 ft ,11 in |
8 ft ,10 in x 9 ft ,11 in |
|
Main Level |
Kitchen |
9 ft ,11 in |
12 ft |
9 ft ,11 in x 12 ft |
|
Main Level |
Primary Bedroom |
13 ft ,2 in |
10 ft ,11 in |
13 ft ,2 in x 10 ft ,11 in |
|
Main Level |
Bedroom |
9 ft ,9 in |
9 ft ,9 in |
9 ft ,9 in x 9 ft ,9 in |
|
Main Level |
4pc Bathroom |
7 ft ,5 in |
10 ft |
7 ft ,5 in x 10 ft |
|
Main Level |
Bedroom |
9 ft ,4 in |
9 ft ,10 in |
9 ft ,4 in x 9 ft ,10 in |
|
Main Level |
Foyer |
6 ft ,6 in |
6 ft ,7 in |
6 ft ,6 in x 6 ft ,7 in |



