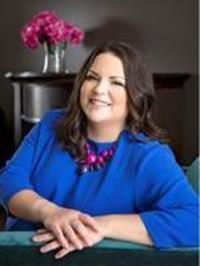410 Mcconnell Drive Maidstone, Saskatchewan S0M 1M0
$307,000
Sitting on an oversized lot, this 1,396 sq. ft. raised bungalow blends functional design with plenty of space for family living. Welcome to this spacious 1,396 sq. ft. raised bungalow, perfectly situated on a generous 106' x 156' lot (0.38 acres) in the heart of Maidstone. Built in 2008, this home offers an ideal blend of space, functionality, and small-town charm. Inside, you’ll find an inviting open-concept main floor with a bright living room, dining area, and a well-appointed kitchen featuring abundant cabinetry, ample counter space, a large island, pantry, and all appliances included. The primary bedroom offers a walk-in closet and 3-piece ensuite, while two additional bedrooms, main floor laundry, and a convenient 2-piece powder room off the side entry complete the main level. The spacious entryway with a large closet ensures plenty of storage for coats and footwear. Downstairs, a newly finished 3-piece bathroom showcases custom tile work and a corner shower. Two generous bedrooms, a large utility room with storage, and an unfinished family room await your finishing touches. Outside, enjoy a fully fenced backyard with mature trees, space for a firepit, and potential for a garden. The 26' x 28' detached double garage (with 250-volt plug) and oversized driveway with RV parking add incredible functionality. Maidstone is a vibrant small town offering grocery stores, schools, parks, playgrounds, a hospital, and more—making this property an excellent choice for a growing family or anyone seeking more space in a welcoming community. Book your showing today! (id:41462)
Property Details
| MLS® Number | A2250104 |
| Property Type | Single Family |
| Amenities Near By | Park, Playground, Schools, Shopping |
| Features | Pvc Window, No Neighbours Behind, Closet Organizers, No Smoking Home |
| Parking Space Total | 6 |
| Plan | 101914411 |
| Structure | Shed, Deck |
Building
| Bathroom Total | 4 |
| Bedrooms Above Ground | 3 |
| Bedrooms Below Ground | 2 |
| Bedrooms Total | 5 |
| Appliances | Washer, Refrigerator, Dishwasher, Stove, Dryer, Freezer, Microwave Range Hood Combo, Window Coverings, Garage Door Opener, Water Heater - Gas |
| Architectural Style | Bungalow |
| Basement Development | Partially Finished |
| Basement Type | Full (partially Finished) |
| Constructed Date | 2008 |
| Construction Style Attachment | Detached |
| Cooling Type | Central Air Conditioning |
| Exterior Finish | Vinyl Siding |
| Flooring Type | Carpeted, Hardwood, Linoleum, Tile |
| Foundation Type | Wood |
| Half Bath Total | 1 |
| Heating Fuel | Natural Gas |
| Heating Type | Forced Air |
| Stories Total | 1 |
| Size Interior | 1,396 Ft2 |
| Total Finished Area | 1396 Sqft |
| Type | House |
Parking
| Detached Garage | 2 |
| Gravel | |
| R V |
Land
| Acreage | No |
| Fence Type | Fence |
| Land Amenities | Park, Playground, Schools, Shopping |
| Landscape Features | Fruit Trees, Landscaped, Lawn |
| Size Depth | 47.85 M |
| Size Frontage | 32.61 M |
| Size Irregular | 0.38 |
| Size Total | 0.38 Ac|10,890 - 21,799 Sqft (1/4 - 1/2 Ac) |
| Size Total Text | 0.38 Ac|10,890 - 21,799 Sqft (1/4 - 1/2 Ac) |
| Zoning Description | Res |
Rooms
| Level | Type | Length | Width | Dimensions |
|---|---|---|---|---|
| Basement | Bedroom | 8.58 Ft x 13.08 Ft | ||
| Basement | 3pc Bathroom | .00 Ft x .00 Ft | ||
| Basement | Bedroom | 12.33 Ft x 13.58 Ft | ||
| Basement | Family Room | 27.08 Ft x 25.58 Ft | ||
| Main Level | 2pc Bathroom | 5.33 Ft x 8.50 Ft | ||
| Main Level | Foyer | 6.08 Ft x 8.75 Ft | ||
| Main Level | Kitchen | 14.00 Ft x 12.25 Ft | ||
| Main Level | Dining Room | 11.67 Ft x 15.08 Ft | ||
| Main Level | Living Room | 14.33 Ft x 14.67 Ft | ||
| Main Level | Bedroom | 9.08 Ft x 9.92 Ft | ||
| Main Level | Bedroom | 11.17 Ft x 9.58 Ft | ||
| Main Level | 4pc Bathroom | .00 Ft x .00 Ft | ||
| Main Level | Primary Bedroom | 12.25 Ft x 12.50 Ft | ||
| Main Level | Other | 8.50 Ft x 4.33 Ft | ||
| Main Level | 3pc Bathroom | .00 Ft x .00 Ft |
Contact Us
Contact us for more information

Amanda Warner
Associate
5726 - 44 Street
Lloydminster, Alberta T9V 0B6













































