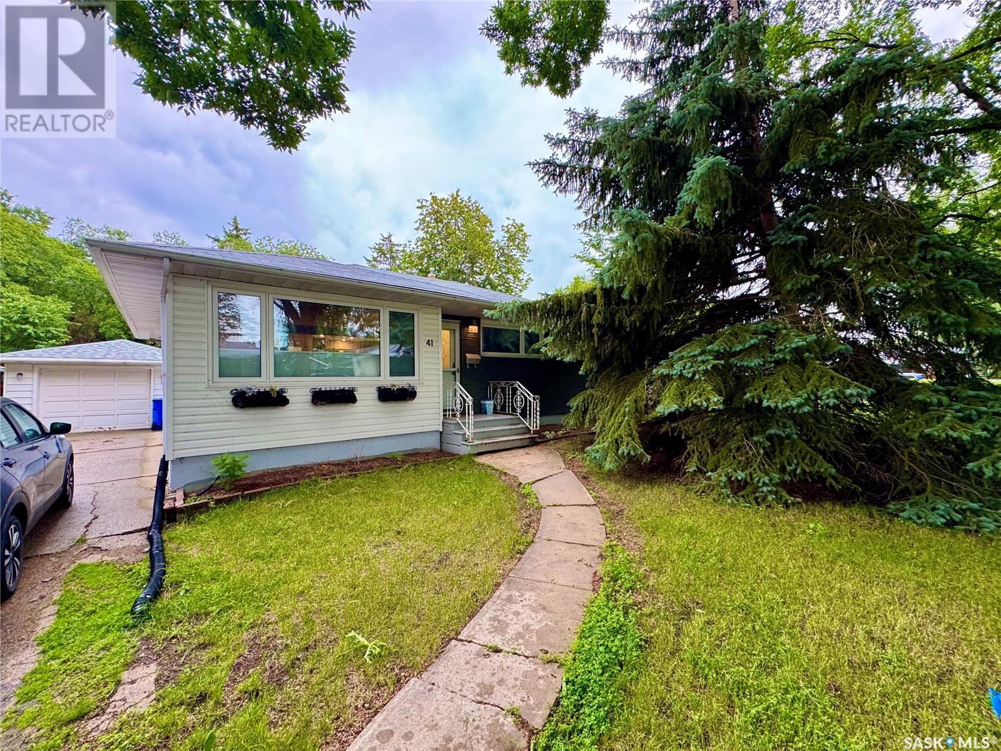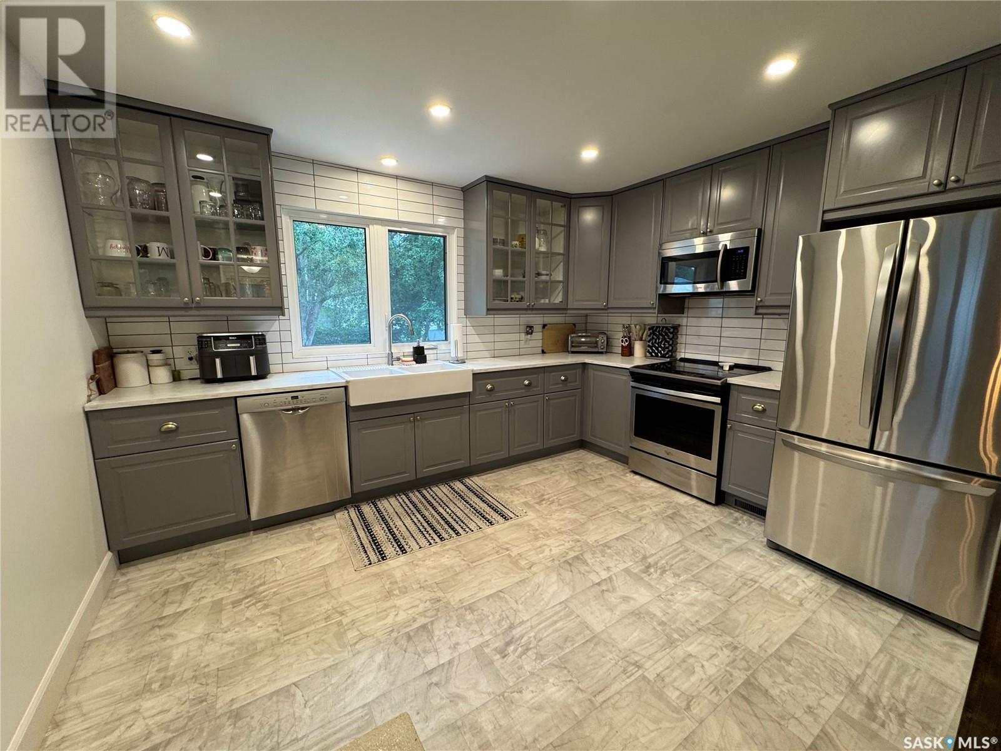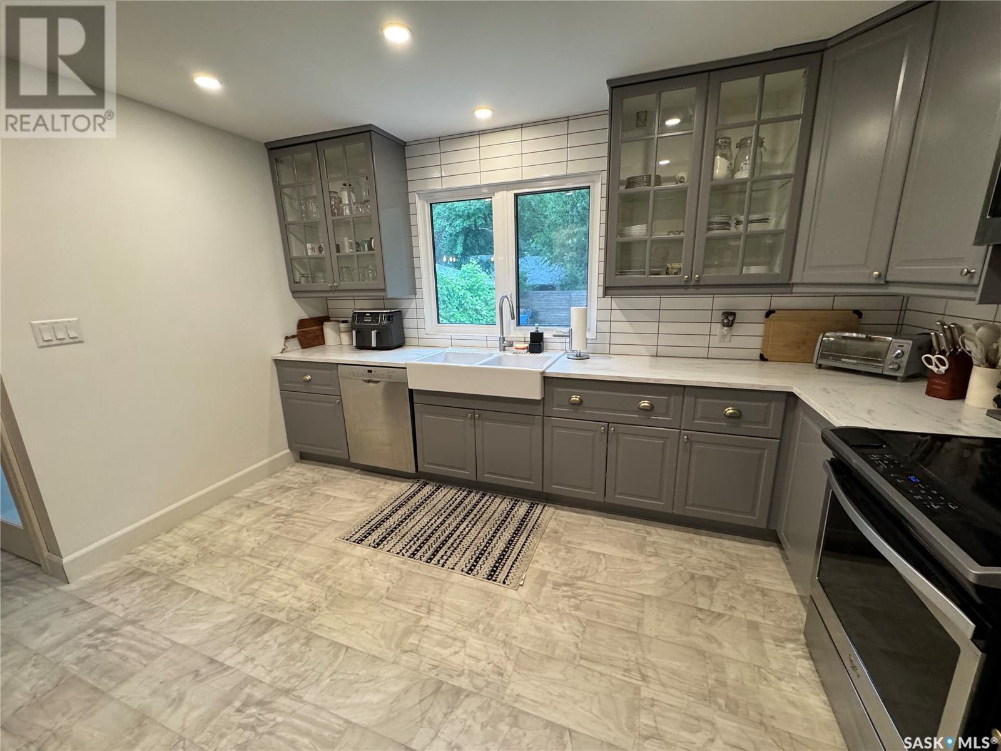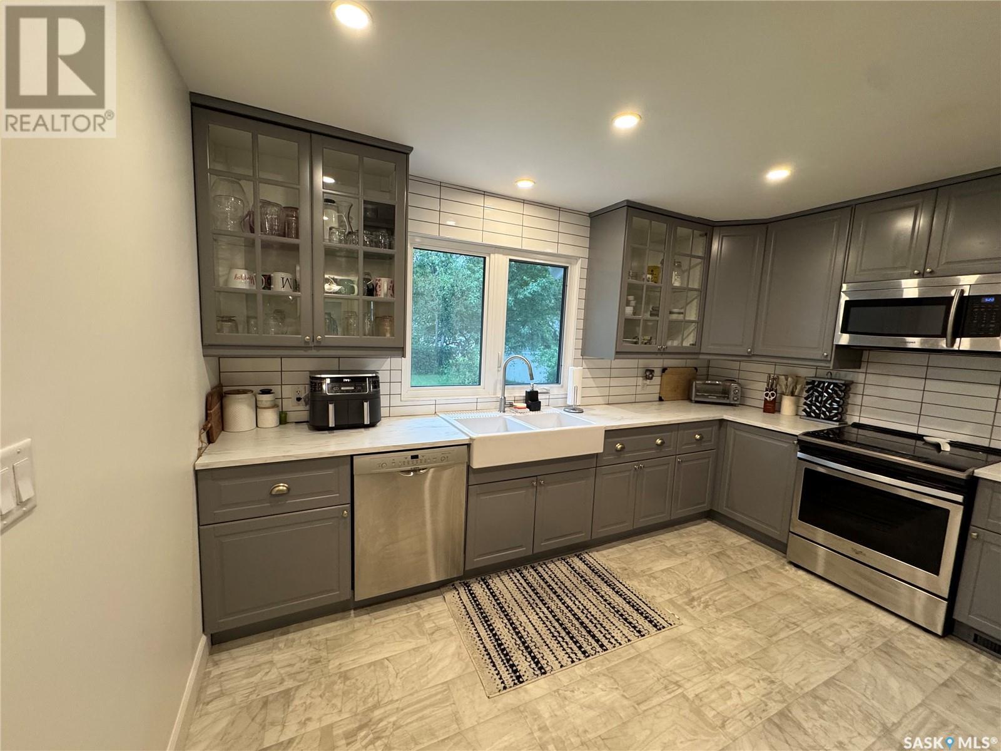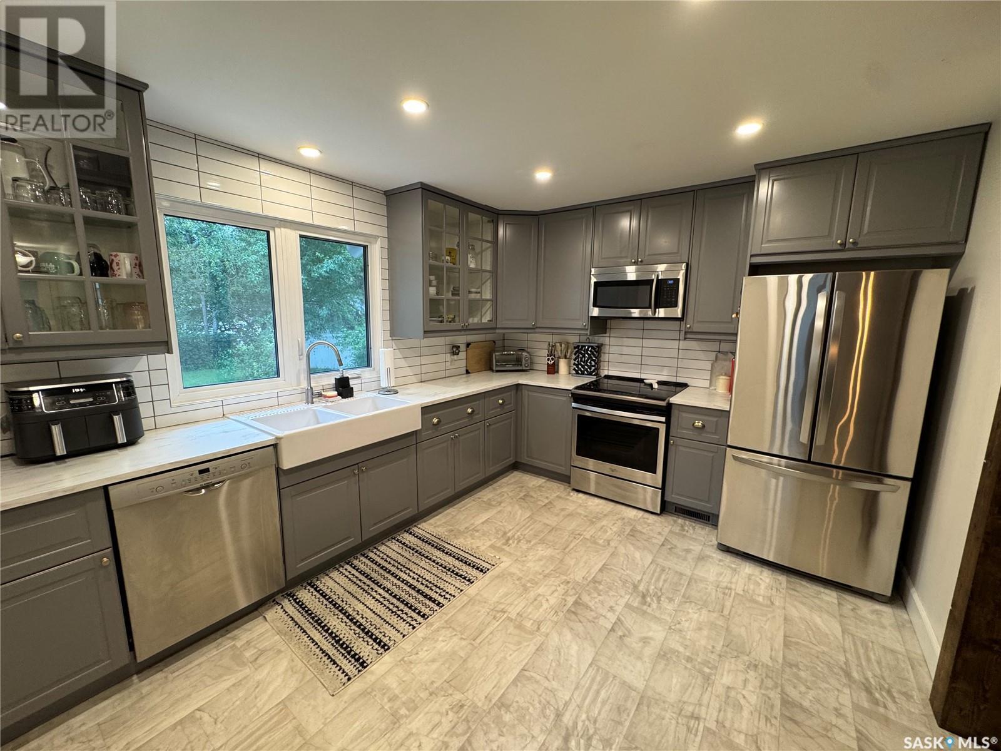41 Mcnab Crescent Regina, Saskatchewan A4S 4A9
$399,900
Welcome to 41 McNab Crescent, a beautifully updated home in the highly sought-after Hillsdale neighbourhood. This fully renovated bungalow (2017) offers a bright and spacious main floor with three bedrooms, a full bathroom, and a convenient half-bath ensuite. The large, modern kitchen features a generous island—perfect for family gatherings or entertaining. Enjoy the natural light through updated PVC windows throughout the home. The basement offers incredible flexibility with a separate entrance suite, complete with two bedrooms, a full kitchen, separate laundry, and a full bathroom—ideal for extended family or rental income potential. Situated on a large lot, the yard offers ample space for outdoor living, and the property includes a single-car garage. A great opportunity to own a move-in ready home with income potential in one of Regina’s most desirable communities.... As per the Seller’s direction, all offers will be presented on 2025-07-21 at 5:00 PM (id:41462)
Property Details
| MLS® Number | SK012939 |
| Property Type | Single Family |
| Neigbourhood | Hillsdale |
| Features | Rectangular |
| Structure | Patio(s) |
Building
| Bathroom Total | 3 |
| Bedrooms Total | 5 |
| Appliances | Washer, Refrigerator, Dryer, Microwave, Storage Shed, Stove |
| Architectural Style | Bungalow |
| Basement Type | Full |
| Constructed Date | 1957 |
| Cooling Type | Central Air Conditioning |
| Fireplace Fuel | Electric |
| Fireplace Present | Yes |
| Fireplace Type | Conventional |
| Heating Fuel | Natural Gas |
| Heating Type | Forced Air |
| Stories Total | 1 |
| Size Interior | 1,232 Ft2 |
| Type | House |
Parking
| Detached Garage | |
| Parking Space(s) | 3 |
Land
| Acreage | No |
| Fence Type | Fence |
| Landscape Features | Lawn, Garden Area |
| Size Irregular | 6587.00 |
| Size Total | 6587 Sqft |
| Size Total Text | 6587 Sqft |
Rooms
| Level | Type | Length | Width | Dimensions |
|---|---|---|---|---|
| Basement | Kitchen/dining Room | 9' x 23' | ||
| Basement | Living Room | 14'8" x 14'9" | ||
| Basement | Bedroom | 8'10" x 12'6" | ||
| Basement | Bedroom | 10'11" x 10'5" | ||
| Basement | Laundry Room | x x x | ||
| Basement | Laundry Room | 9' x 23' | ||
| Main Level | Kitchen | 13'1 x 9'1 | ||
| Main Level | Dining Room | 10'10" x 13'5" | ||
| Main Level | Living Room | 13'7" x 14'6" | ||
| Main Level | Bedroom | 10'2" x 13'5" | ||
| Main Level | Bedroom | 12'8" x 10'2 | ||
| Main Level | Primary Bedroom | 12'5" x 11'2" | ||
| Main Level | 2pc Ensuite Bath | x x x | ||
| Main Level | 4pc Bathroom | x x x |
Contact Us
Contact us for more information
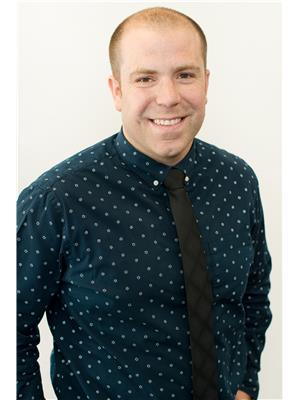
Erik Anderson
Broker
216 Railway Avenue
Weyburn, Saskatchewan S4H 0A2



