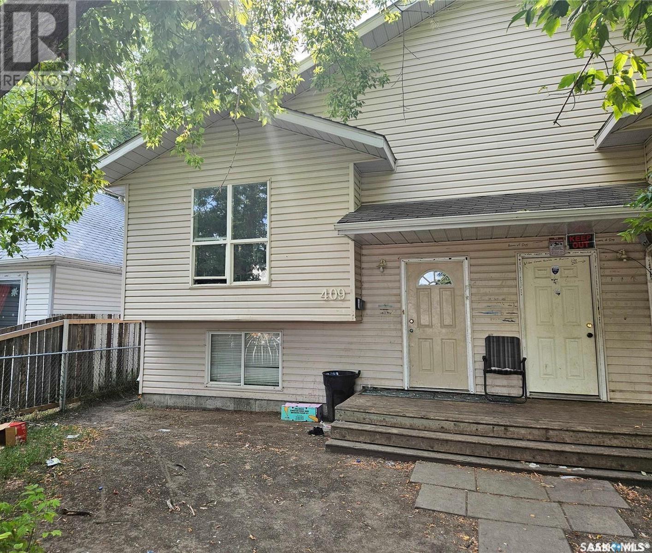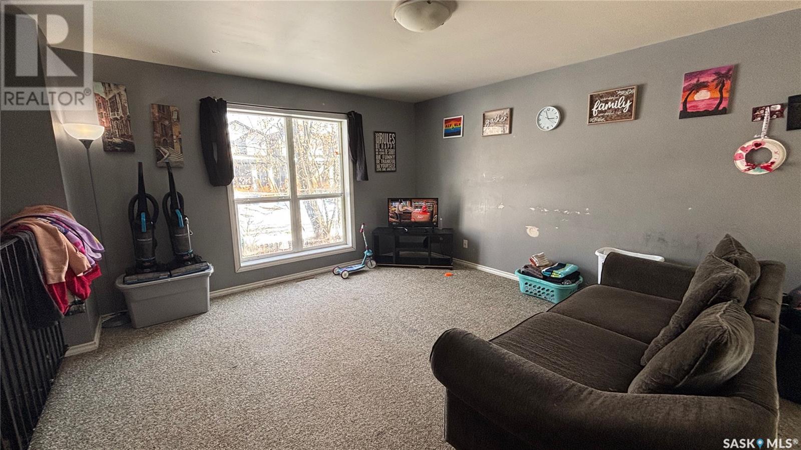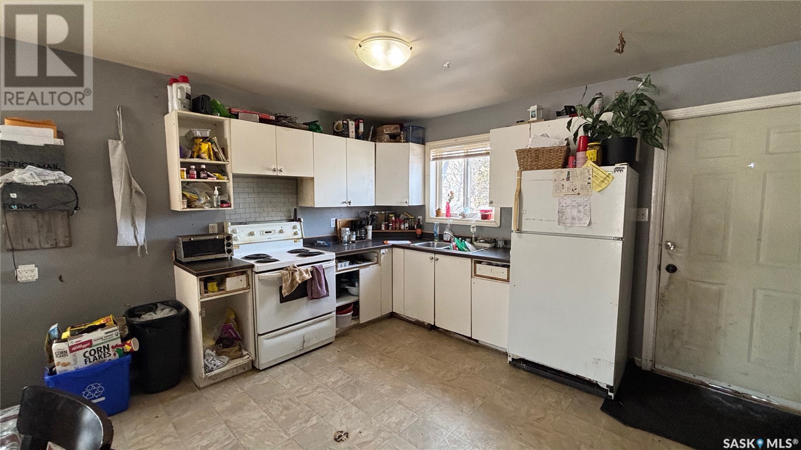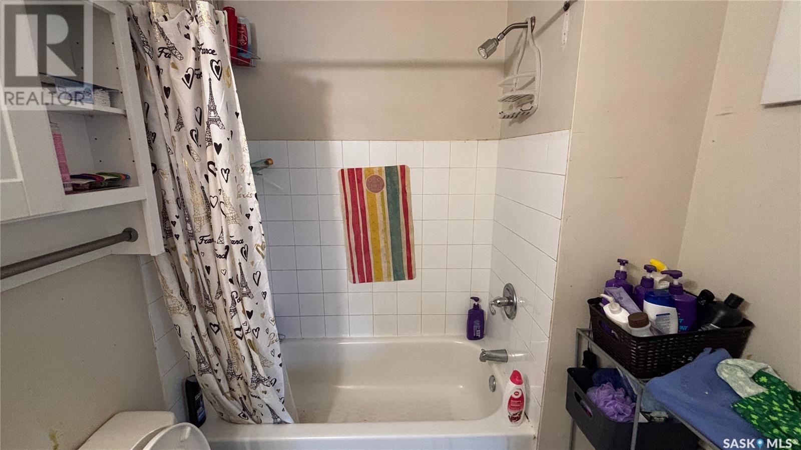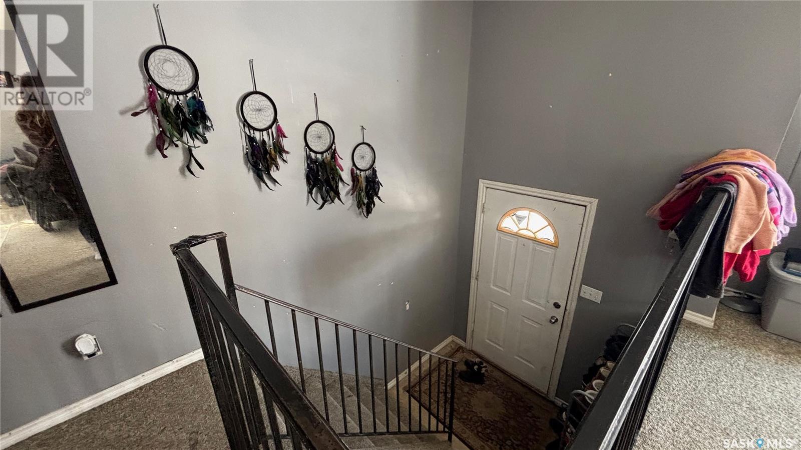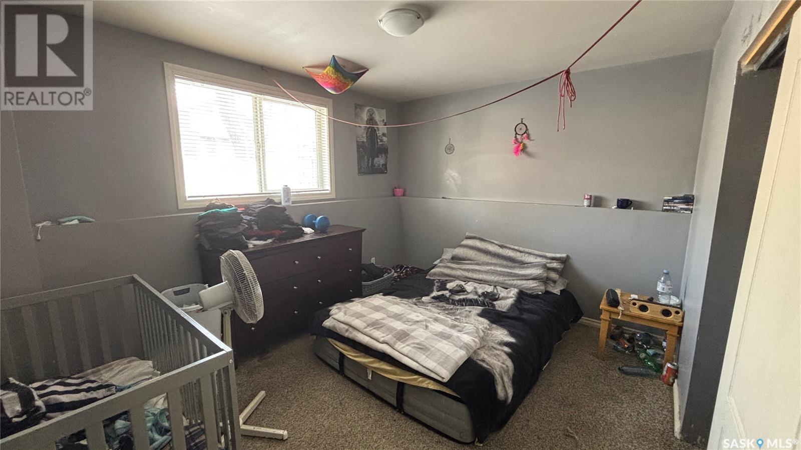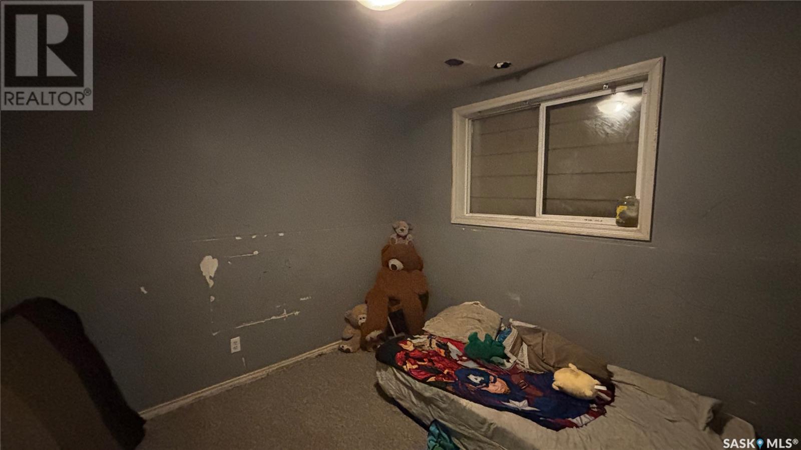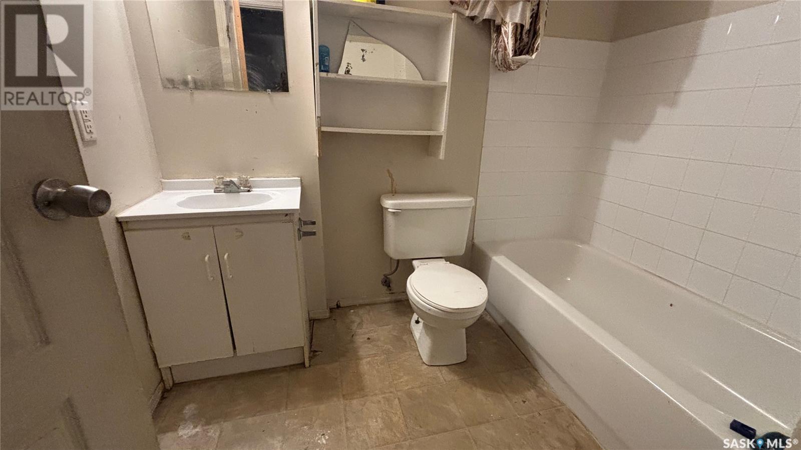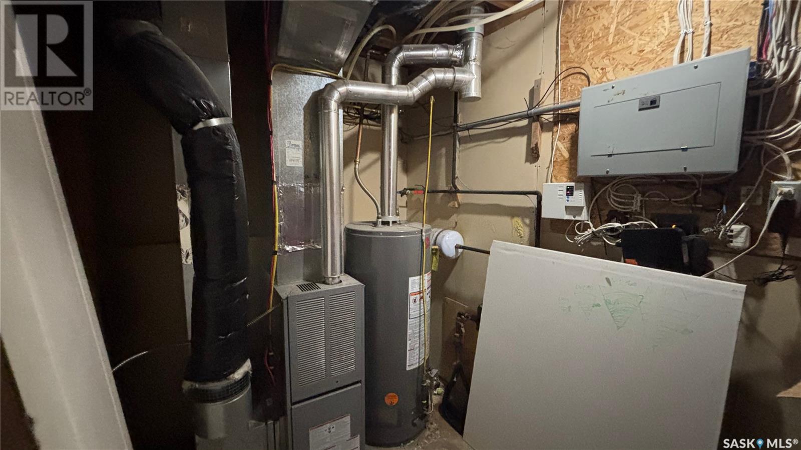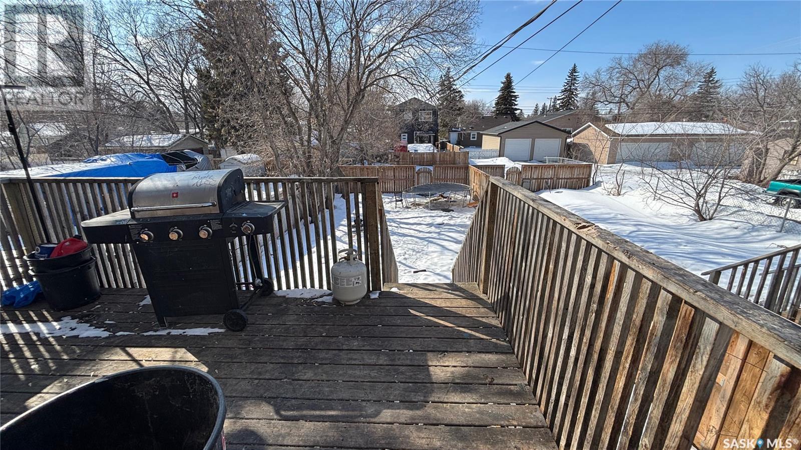409 U Avenue S Saskatoon, Saskatchewan S7M 3C4
3 Bedroom
2 Bathroom
742 ft2
Bi-Level
Forced Air
Lawn
$154,900
Turn-key investment property in a quiet location with 3 bedrooms, 2 full baths, and comes with all appliances. The rear deck overlooks a fenced backyard where a garage could be added with back lane access. Currently occupied by the same tenant for over 3 years, and the buyer must take over the existing tenancy. Viewings by appointment only, must give at least 24 hours notice. (id:41462)
Property Details
| MLS® Number | SK013016 |
| Property Type | Single Family |
| Neigbourhood | Pleasant Hill |
| Features | Treed, Lane, Rectangular |
| Structure | Deck |
Building
| Bathroom Total | 2 |
| Bedrooms Total | 3 |
| Appliances | Washer, Refrigerator, Dryer, Stove |
| Architectural Style | Bi-level |
| Basement Development | Finished |
| Basement Type | Full (finished) |
| Constructed Date | 2003 |
| Construction Style Attachment | Semi-detached |
| Heating Fuel | Natural Gas |
| Heating Type | Forced Air |
| Size Interior | 742 Ft2 |
Land
| Acreage | No |
| Fence Type | Partially Fenced |
| Landscape Features | Lawn |
| Size Frontage | 25 Ft |
| Size Irregular | 3499.00 |
| Size Total | 3499 Sqft |
| Size Total Text | 3499 Sqft |
Rooms
| Level | Type | Length | Width | Dimensions |
|---|---|---|---|---|
| Basement | Bedroom | 10'2" x 12'10" | ||
| Basement | Bedroom | 9'3" x 9'5" | ||
| Basement | Bedroom | 9'4" x 9'6" | ||
| Basement | 4pc Bathroom | 6'0" x 7'10" | ||
| Basement | Other | 6'5" x 9'0" | ||
| Main Level | Living Room | 13'4" x 14'5" | ||
| Main Level | Dining Room | 11'6" x 13'4" | ||
| Main Level | Kitchen | 9'0" x 13'4" | ||
| Main Level | 4pc Bathroom | 6'3" x 8'0" | ||
| Main Level | Laundry Room | 6'3" x 4'0" | ||
| Main Level | Storage | 4'11" x 6'3" |
Contact Us
Contact us for more information
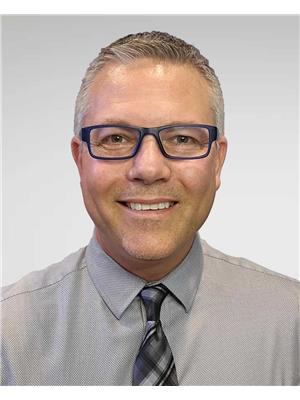
Mike Boychuk
Associate Broker
https://www.facebook.com/TheMikeBoychukTeam
https://www.facebook.com/TheMikeBoychukTeam
Lpt Realty
2010 11th Avenue, 7th Floor
Regina, Saskatchewan S4P 0J3
2010 11th Avenue, 7th Floor
Regina, Saskatchewan S4P 0J3



