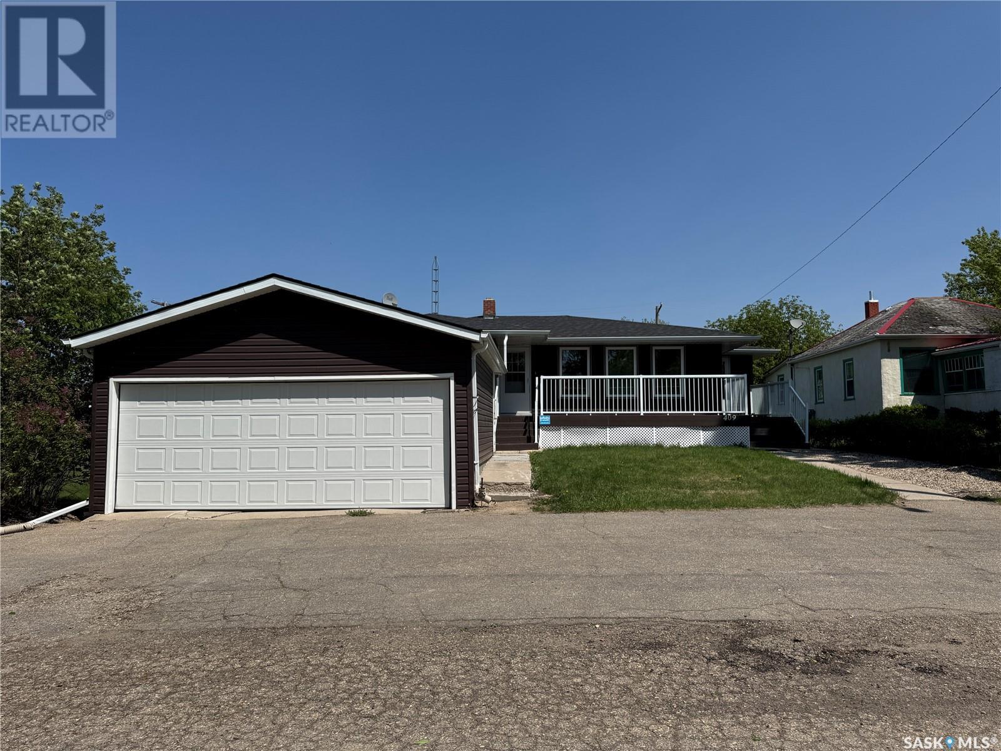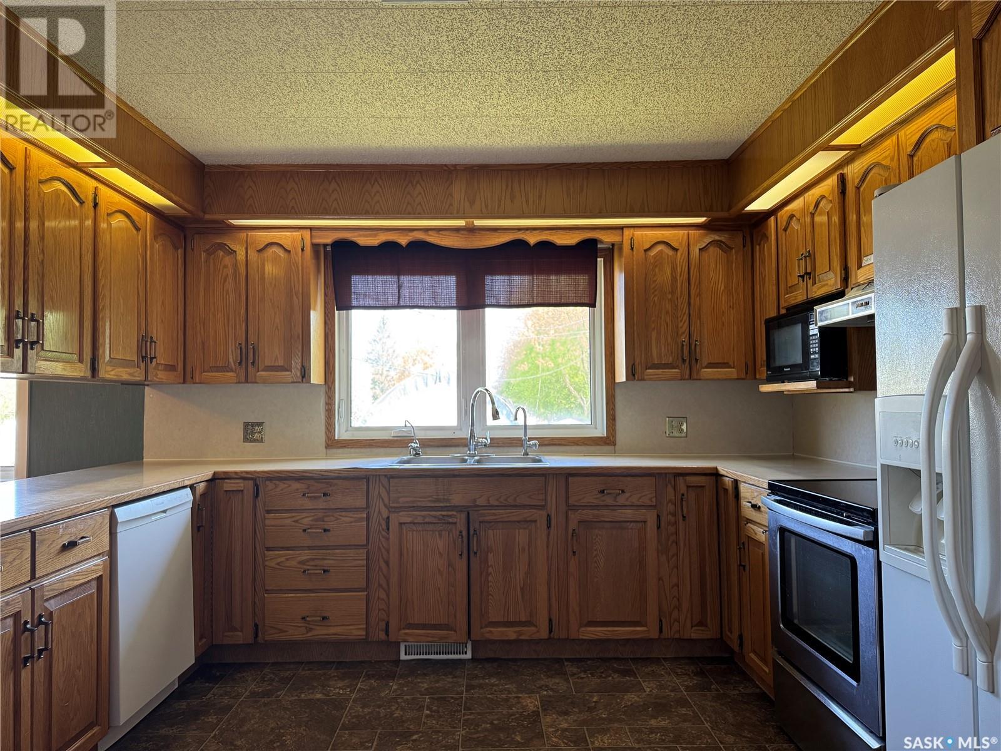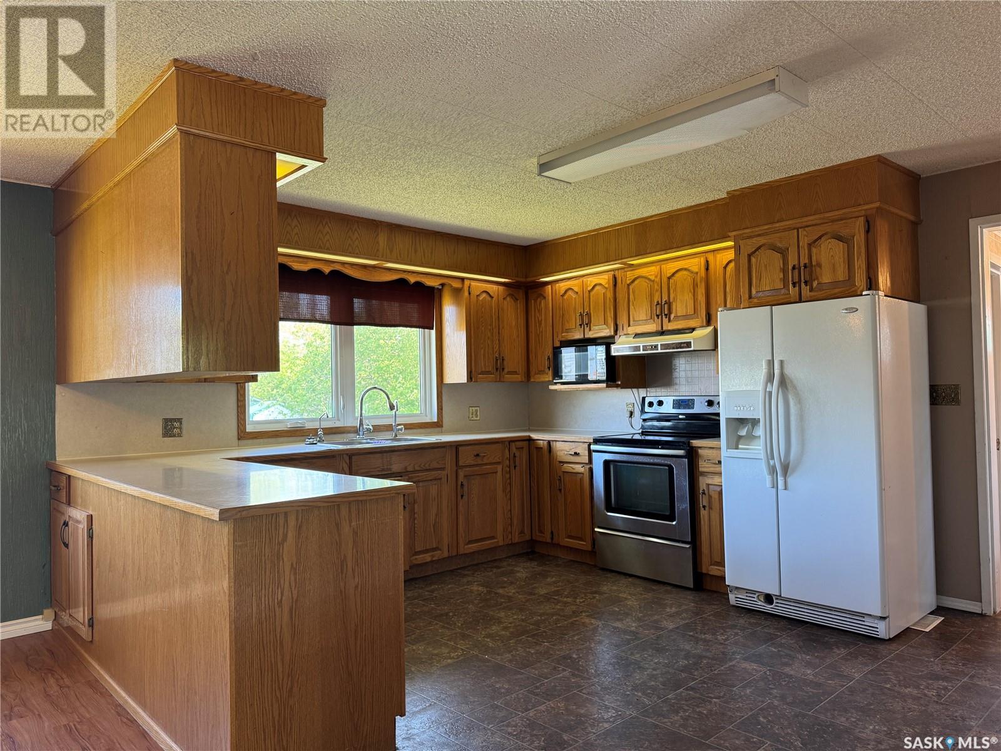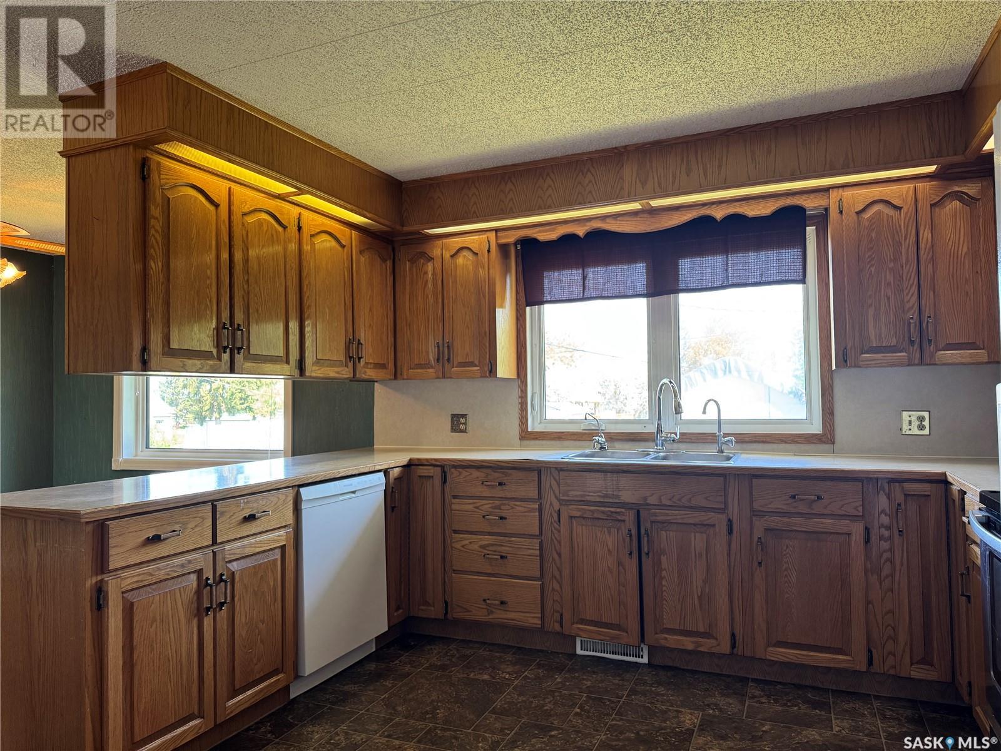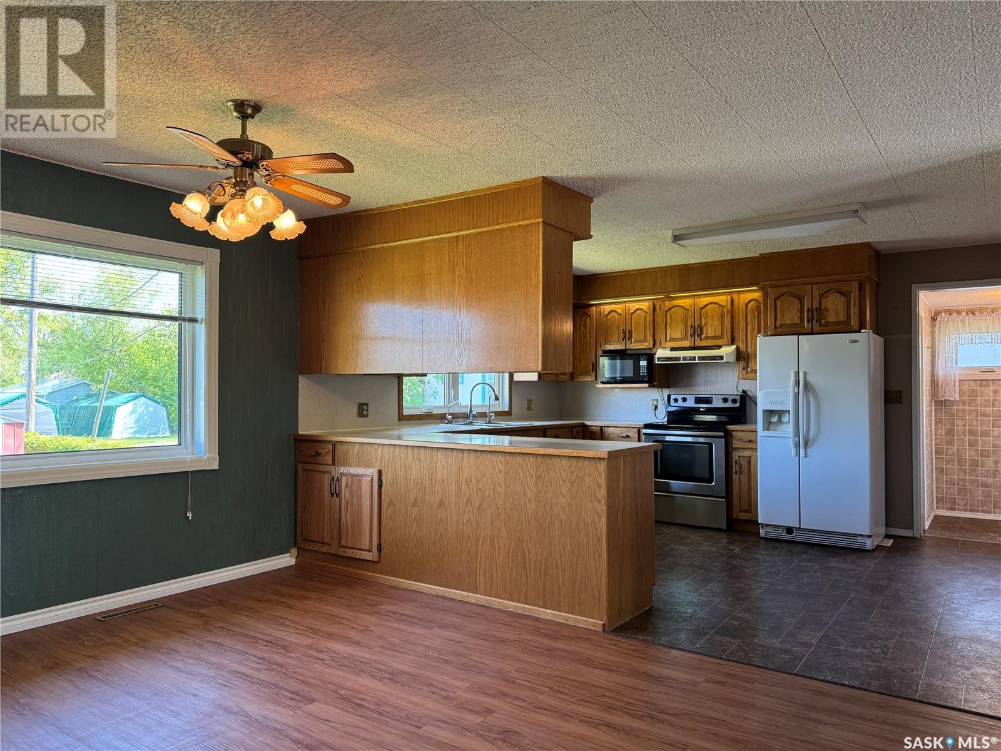409 3rd Avenue Kelliher, Saskatchewan S0A 1V0
$154,000
Welcome to 409?3rd Avenue, a bright and welcoming family home nestled in the heart of friendly Kelliher. As you arrive, the home greets you with a modern front deck made of low-maintenance composite decking and stylish metal railings—perfect for relaxing with a coffee or watching the sun set. Step inside through the front porch, your first cozy stop in the home, which also features a handy two-piece bathroom—great for guests or quick cleanups after working in the yard. From there, enter a spacious, sun-filled kitchen that opens beautifully into the dining and living areas, making it ideal for everyday living or entertaining with ease. Down the hall, you'll find three comfortable main-floor bedrooms and a full bathroom. The finished basement extends your living space with a fourth bedroom, a second living room, and a large utility/storage area—ideal for hobbies, storage, or future customization. Outdoors, the home sits on three generous lots, offering incredible space to grow. Whether you envision building a shop, setting up a play structure for the kids, or simply enjoying the freedom of an open yard, there’s room for it all. Young trees and shrubs are already planted, promising natural beauty and shade in the years to come. A detached garage completes the package, adding convenience and storage options. With updates including new windows, exterior doors, and siding, this move-in ready home combines comfort, style, and long-term value. (id:41462)
Property Details
| MLS® Number | SK010936 |
| Property Type | Single Family |
| Features | Treed, Corner Site, Sump Pump |
Building
| Bathroom Total | 2 |
| Bedrooms Total | 4 |
| Appliances | Washer, Refrigerator, Dishwasher, Dryer, Microwave, Freezer, Garburator, Window Coverings, Garage Door Opener Remote(s), Hood Fan, Storage Shed, Stove |
| Architectural Style | Bungalow |
| Basement Development | Partially Finished |
| Basement Type | Partial, Crawl Space (partially Finished) |
| Constructed Date | 1960 |
| Cooling Type | Central Air Conditioning |
| Heating Fuel | Natural Gas |
| Heating Type | Forced Air |
| Stories Total | 1 |
| Size Interior | 1,221 Ft2 |
| Type | House |
Parking
| Attached Garage | |
| Parking Space(s) | 3 |
Land
| Acreage | No |
| Landscape Features | Lawn, Garden Area |
| Size Frontage | 150 Ft |
| Size Irregular | 21000.00 |
| Size Total | 21000 Sqft |
| Size Total Text | 21000 Sqft |
Rooms
| Level | Type | Length | Width | Dimensions |
|---|---|---|---|---|
| Basement | Living Room | 12 ft ,4 in | 12 ft ,9 in | 12 ft ,4 in x 12 ft ,9 in |
| Basement | Bedroom | 13 ft ,8 in | 10 ft ,3 in | 13 ft ,8 in x 10 ft ,3 in |
| Basement | Other | 26 ft ,8 in | 8 ft ,8 in | 26 ft ,8 in x 8 ft ,8 in |
| Main Level | Enclosed Porch | 5 ft ,11 in | 5 ft ,9 in | 5 ft ,11 in x 5 ft ,9 in |
| Main Level | 2pc Bathroom | 5 ft ,8 in | 4 ft ,11 in | 5 ft ,8 in x 4 ft ,11 in |
| Main Level | Kitchen | 11 ft ,8 in | 14 ft ,2 in | 11 ft ,8 in x 14 ft ,2 in |
| Main Level | Dining Room | 14 ft ,2 in | 9 ft ,6 in | 14 ft ,2 in x 9 ft ,6 in |
| Main Level | Living Room | 21 ft ,7 in | 12 ft ,3 in | 21 ft ,7 in x 12 ft ,3 in |
| Main Level | 4pc Bathroom | 4 ft ,10 in | 7 ft ,5 in | 4 ft ,10 in x 7 ft ,5 in |
| Main Level | Bedroom | 10 ft ,8 in | 9 ft ,10 in | 10 ft ,8 in x 9 ft ,10 in |
| Main Level | Bedroom | 9 ft ,6 in | 9 ft ,11 in | 9 ft ,6 in x 9 ft ,11 in |
| Main Level | Bedroom | 13 ft ,3 in | 9 ft ,4 in | 13 ft ,3 in x 9 ft ,4 in |
Contact Us
Contact us for more information

Denette Bergquist
Salesperson
#211 - 220 20th St W
Saskatoon, Saskatchewan S7M 0W9



