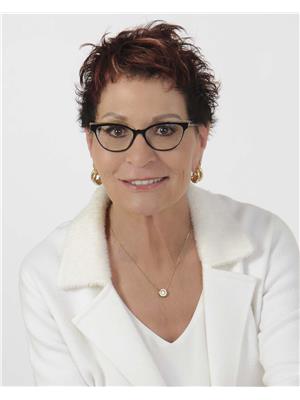409 2885 Arens Road E Regina, Saskatchewan S4V 3G5
$375,000Maintenance,
$490.04 Monthly
Maintenance,
$490.04 MonthlyThis condo has what so many people ask for! Top floor: facing west: with lots of natural light. Welcome to suite 409! Come inside to the foyer that has plenty of space to display furniture, artwork and even a bench. Lovely colored easy care laminate throughout. As you look forward from the foyer hallway there is a lovely view from the livingroom window. The main living area offers plenty of space for you to arrange the furniture based on your personal lifestyle. Whether you choose to have a dining area or a more casual style with the kitchen eating bar. Or both! The kitchen work space is well designed with lots of cupboards and counter space. Attractive backsplash and cabinet knobs. Fridge, stove, microwave hood fan and dishwasher replaced within the last 4 years. The spacious master bedroom provides two closets and a 3 piece ensuite. The shower has a seat, sliding glass door and grab bars. On the other side of the living room is the very large second bedroom providing plenty of space for chairs and/or a desk. Conveniently located main bathroom. A garden door off the living room opens to the west facing covered deck. Now to the elevator that is a short distance to the elevator. The parking spot in the heated parkade has 2 storage lockers in front. The building offers an amenities room (2nd floor), guest suite and craft room (3rd floor), exercise room, storage room (4th floor), hobby shop with tools, car wash bay in parkade with hose,brushes and shop vac. Lots of outside visitor parking. Condo fees of $490.04 per month include water, sewer, common area maintenance and insurance, exterior building maintenance, garbage, centralized water heater and water softner, lawn care, snow removal and reserve fund. Pets are not allowed. The building location is perfect for access to many amenities, shopping and dining. You will want to check this out! Offers will be presented on September 30, 2025 at 1:00 p.m. Regina time. Ask your real estate professional for details. As per the Seller’s direction, all offers will be presented on 09/30/2025 1:00AM. (id:41462)
Property Details
| MLS® Number | SK019335 |
| Property Type | Single Family |
| Neigbourhood | Wood Meadows |
| Community Features | Pets Not Allowed |
| Features | Elevator, Wheelchair Access, Balcony |
Building
| Bathroom Total | 2 |
| Bedrooms Total | 2 |
| Amenities | Guest Suite |
| Appliances | Washer, Refrigerator, Dishwasher, Dryer, Microwave, Window Coverings, Garage Door Opener Remote(s), Stove |
| Architectural Style | High Rise |
| Constructed Date | 2005 |
| Cooling Type | Central Air Conditioning |
| Heating Fuel | Natural Gas |
| Heating Type | Forced Air |
| Size Interior | 1,250 Ft2 |
| Type | Apartment |
Parking
| Other | |
| Parking Space(s) | 1 |
Land
| Acreage | No |
Rooms
| Level | Type | Length | Width | Dimensions |
|---|---|---|---|---|
| Main Level | Foyer | 6 ft ,3 in | 9 ft ,7 in | 6 ft ,3 in x 9 ft ,7 in |
| Main Level | Kitchen | 12 ft | 9 ft ,7 in | 12 ft x 9 ft ,7 in |
| Main Level | Dining Room | 6 ft ,3 in | 12 ft | 6 ft ,3 in x 12 ft |
| Main Level | Living Room | 13 ft ,5 in | 12 ft ,7 in | 13 ft ,5 in x 12 ft ,7 in |
| Main Level | Primary Bedroom | 11 ft ,1 in | 16 ft ,1 in | 11 ft ,1 in x 16 ft ,1 in |
| Main Level | 3pc Ensuite Bath | Measurements not available | ||
| Main Level | Bedroom | 10 ft ,5 in | 16 ft ,3 in | 10 ft ,5 in x 16 ft ,3 in |
| Main Level | 4pc Bathroom | Measurements not available | ||
| Main Level | Laundry Room | 9 ft | 11 ft ,5 in | 9 ft x 11 ft ,5 in |
Contact Us
Contact us for more information

Meriel Gordon
Branch Manager
https://merielgordon.com/
#706-2010 11th Ave
Regina, Saskatchewan S4P 0J3







































