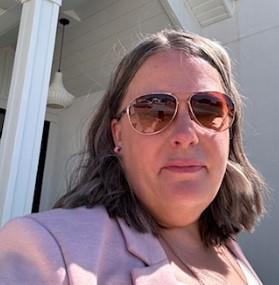408 Owl Street Candle Lake, Saskatchewan S6V 5T9
$75,000
Beautifully developed seasonal leasehold site at Candle Lake Golf Resort RV Park! Move-in ready! A large lot within the RV park with annual lease fee. This established site is turn-key and ready to enjoy, featuring: 2019 Grand Design Imagine 2970RL trailer (remains on site); 11x7 shed for all your storage needs; and a well-built, bright 11x7 bunkhouse that includes the bunkbeds; deck, gazebo, and firepit area. Site has hookups for power, water, and septic. With plenty of room for parking all the toys, this site is sunny yet treed for privacy, and gravelled throughout. It is walking distance to the Candle Lake Golf Resort marina, lake, and golf clubhouse. Resort amenities include an 18 hole golf course, marina/boat launch, restaurant, hiking & ATV trails. Pets permitted (bylaws apply). Contact your favourite realtor today to book a showing! 2025 site fees are paid and you'd have full access to the site until September 30. You could have some quality camping in before the end of the 2025 season and then be ready to live the full lake life experience in 2026! (id:41462)
Property Details
| MLS® Number | SK016837 |
| Property Type | Single Family |
| Neigbourhood | Candle Lake |
| Features | Treed, Irregular Lot Size |
| Structure | Deck |
Building
| Bathroom Total | 1 |
| Bedrooms Total | 1 |
| Appliances | Refrigerator, Microwave, Oven - Built-in, Hood Fan, Stove |
| Architectural Style | Mobile Home |
| Constructed Date | 2019 |
| Cooling Type | Central Air Conditioning |
| Fireplace Fuel | Electric |
| Fireplace Present | Yes |
| Fireplace Type | Conventional |
| Heating Fuel | Propane |
| Heating Type | Forced Air |
| Size Interior | 290 Ft2 |
| Type | Mobile Home |
Parking
| None | |
| Gravel | |
| Parking Space(s) | 3 |
Land
| Acreage | No |
| Fence Type | Partially Fenced |
| Landscape Features | Garden Area |
| Size Frontage | 54 Ft |
| Size Irregular | 54x29 |
| Size Total Text | 54x29 |
Rooms
| Level | Type | Length | Width | Dimensions |
|---|---|---|---|---|
| Main Level | Living Room | 10'6 x 7'3 | ||
| Main Level | Kitchen/dining Room | 12'5 x 8'10 | ||
| Main Level | 3pc Bathroom | 4'7 x 4'9 | ||
| Main Level | Bedroom | 7'5 x 7'8 |
Contact Us
Contact us for more information

Erin Bomphray
Salesperson
#211 - 220 20th St W
Saskatoon, Saskatchewan S7M 0W9





















