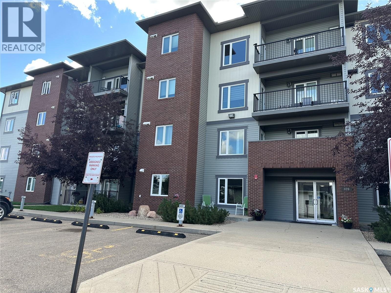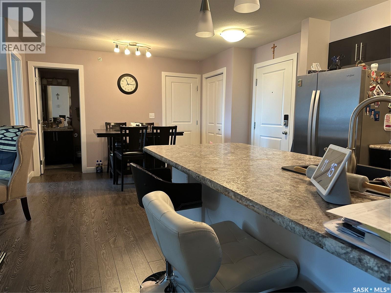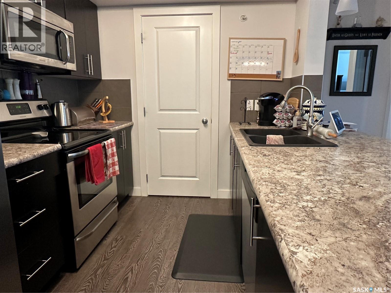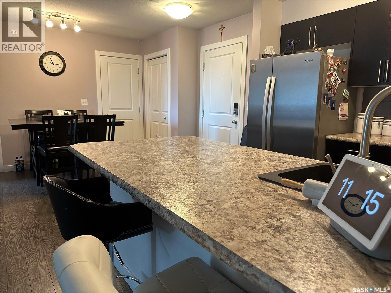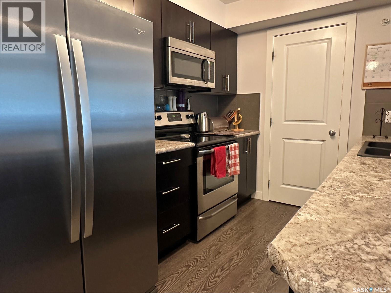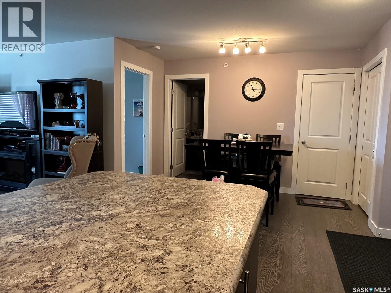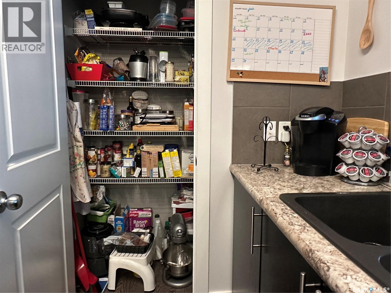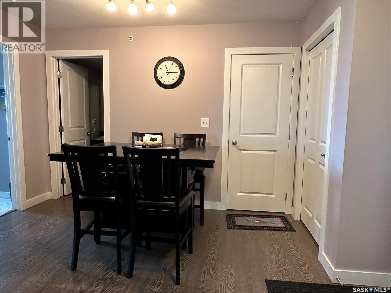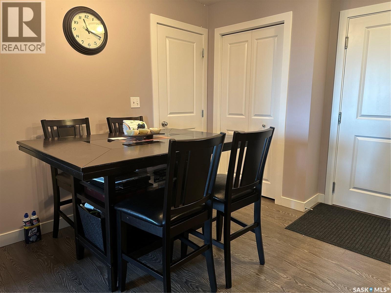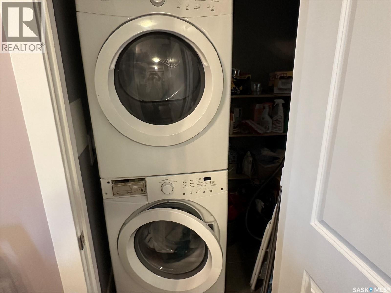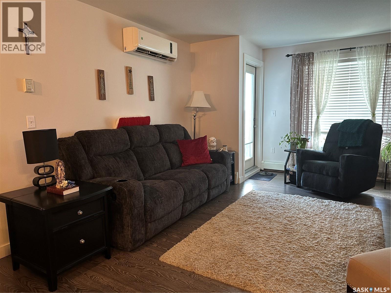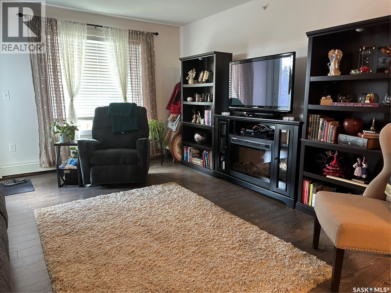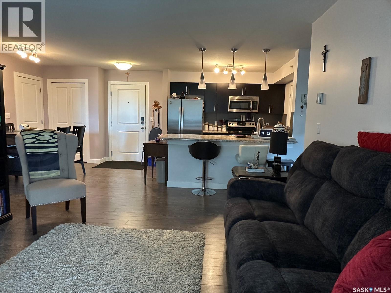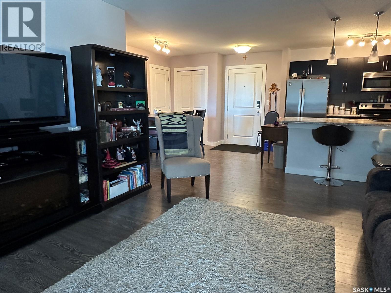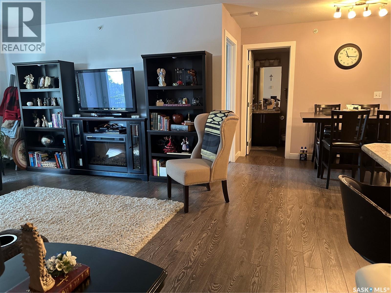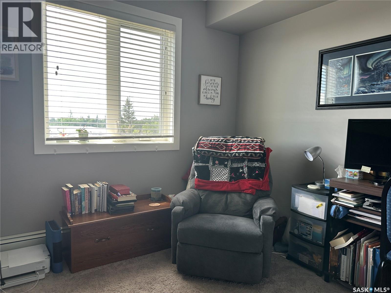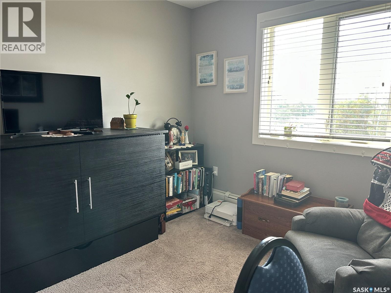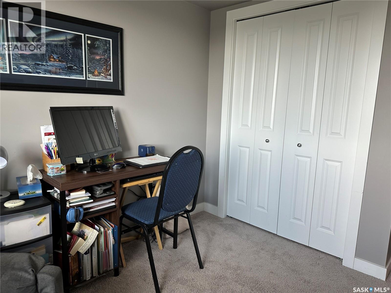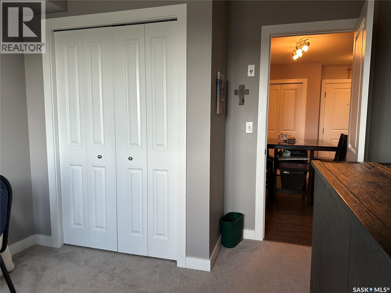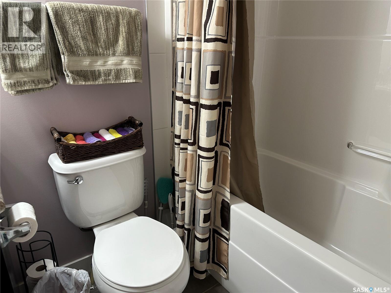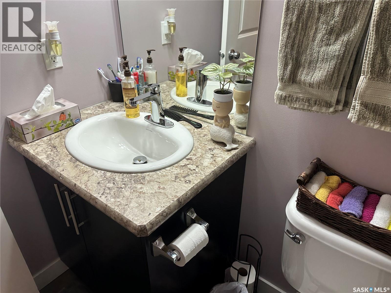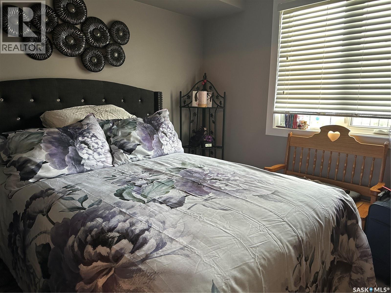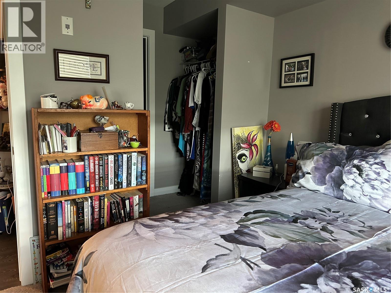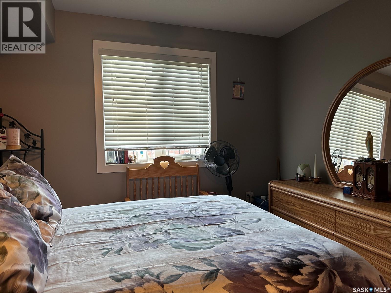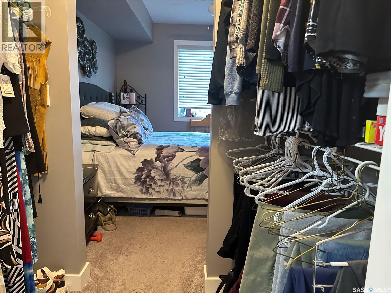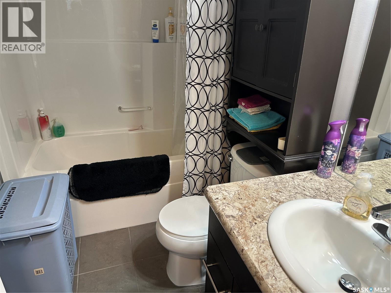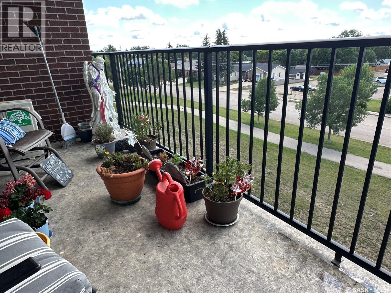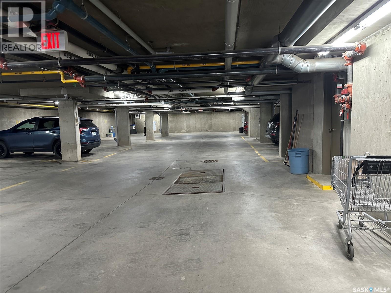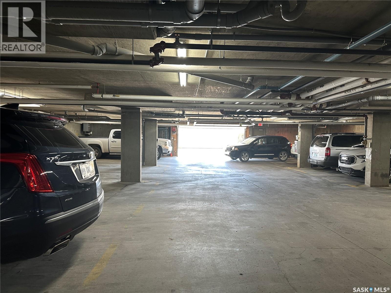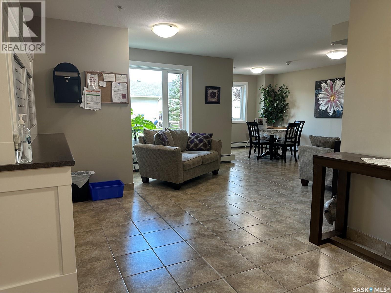408 820 5th Street Ne Weyburn, Saskatchewan S4H 2V2
2 Bedroom
2 Bathroom
907 ft2
High Rise
Wall Unit
Hot Water
$169,000Maintenance,
$579.70 Monthly
Maintenance,
$579.70 MonthlyNicely kept 2-bedroom, 2-bathroom condo on the 4th floor with a desirable south-facing view. This unit features a bright open floor plan with a spacious kitchen, large pantry, and quality appliances. The laundry room includes a convenient storage area, and the home is complete with underground heated parking. All located in a well-maintained and secure building—comfort and convenience in one great package! (id:41462)
Property Details
| MLS® Number | SK014894 |
| Property Type | Single Family |
| Community Features | Pets Allowed With Restrictions |
| Features | Elevator, Wheelchair Access, Balcony |
Building
| Bathroom Total | 2 |
| Bedrooms Total | 2 |
| Appliances | Washer, Refrigerator, Dishwasher, Dryer, Microwave, Window Coverings, Garage Door Opener Remote(s), Stove |
| Architectural Style | High Rise |
| Constructed Date | 2012 |
| Cooling Type | Wall Unit |
| Heating Fuel | Natural Gas |
| Heating Type | Hot Water |
| Size Interior | 907 Ft2 |
| Type | Apartment |
Parking
| Other | |
| Heated Garage | |
| Parking Space(s) | 1 |
Land
| Acreage | No |
Rooms
| Level | Type | Length | Width | Dimensions |
|---|---|---|---|---|
| Main Level | Kitchen/dining Room | 20 ft | 11 ft ,7 in | 20 ft x 11 ft ,7 in |
| Main Level | Living Room | 14 ft ,5 in | 13 ft | 14 ft ,5 in x 13 ft |
| Main Level | Other | 5 ft ,7 in | 2 ft ,8 in | 5 ft ,7 in x 2 ft ,8 in |
| Main Level | 4pc Bathroom | 7 ft ,6 in | 4 ft ,9 in | 7 ft ,6 in x 4 ft ,9 in |
| Main Level | Bedroom | 12 ft ,7 in | 10 ft | 12 ft ,7 in x 10 ft |
| Main Level | Laundry Room | 5 ft ,5 in | 4 ft ,9 in | 5 ft ,5 in x 4 ft ,9 in |
| Main Level | Primary Bedroom | 10 ft ,3 in | 10 ft ,2 in | 10 ft ,3 in x 10 ft ,2 in |
| Main Level | 4pc Ensuite Bath | 7 ft ,9 in | 4 ft ,8 in | 7 ft ,9 in x 4 ft ,8 in |
| Main Level | Other | 6 ft ,6 in | 3 ft ,7 in | 6 ft ,6 in x 3 ft ,7 in |
Contact Us
Contact us for more information

Laura Nieviadomy
Salesperson
https://www.weyburnhomes.ca/
RE/MAX Weyburn Realty 2011
136a - 1st Street Ne
Weyburn, Saskatchewan S4H 0T2
136a - 1st Street Ne
Weyburn, Saskatchewan S4H 0T2



