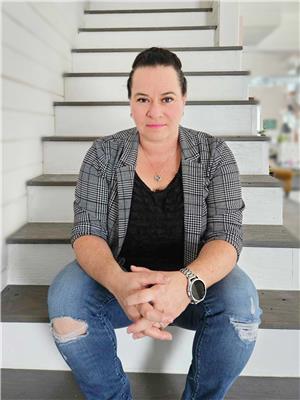408 714 Hart Road Saskatoon, Saskatchewan S7M 1L2
$159,900Maintenance,
$373 Monthly
Maintenance,
$373 MonthlyWelcome to top-floor living in the desirable Blairmore neighbourhood! This fantastic 1-bedroom, 1-bathroom condo offers 549 sq ft of stylish and functional living space. The open-concept layout is bathed in natural light from the east-facing windows, creating a warm and inviting atmosphere. The kitchen comes fully equipped with a fridge, stove, and dishwasher, while in-suite laundry with a washer and dryer adds ultimate convenience. Step outside onto your private, large balcony, complete with a natural gas BBQ hookup—perfect for enjoying morning coffee or hosting friends. The building is well-maintained and includes an elevator for easy access. You'll also have a dedicated electrified parking stall. Situated in a community known for its modern amenities, this location is a major selling point. Enjoy walking distance to the Shaw Centre, two high schools, and a large big-box retail development offering a variety of shops, restaurants, and grocery options. With excellent access to major transportation routes, this condo combines comfortable, low-maintenance living with the convenience of a vibrant, family-friendly neighbourhood. This property is priced to sell and won't last long. Contact your favourite REALTOR® to schedule a private viewing today! (id:41462)
Property Details
| MLS® Number | SK016694 |
| Property Type | Single Family |
| Neigbourhood | Blairemore S.C. |
| Community Features | Pets Allowed With Restrictions |
| Features | Elevator, Balcony |
Building
| Bathroom Total | 1 |
| Bedrooms Total | 1 |
| Appliances | Washer, Refrigerator, Intercom, Dishwasher, Dryer, Microwave, Window Coverings, Stove |
| Architectural Style | High Rise |
| Constructed Date | 2014 |
| Cooling Type | Wall Unit |
| Heating Type | Baseboard Heaters, Hot Water |
| Size Interior | 549 Ft2 |
| Type | Apartment |
Parking
| Surfaced | 1 |
| Other | |
| Parking Space(s) | 1 |
Land
| Acreage | No |
Rooms
| Level | Type | Length | Width | Dimensions |
|---|---|---|---|---|
| Main Level | Living Room | 11' 9 x 14' 6 | ||
| Main Level | Kitchen | 8' x 14' 6 | ||
| Main Level | Bedroom | 8' x 12' | ||
| Main Level | Laundry Room | 5' 5 x 8' 3 | ||
| Main Level | 4pc Bathroom | 5' x 8' 6 |
Contact Us
Contact us for more information

Rhonda Lavoie
Associate Broker
https://theurbanfarmhousesaskatoon.com/
#211 - 220 20th St W
Saskatoon, Saskatchewan S7M 0W9


























