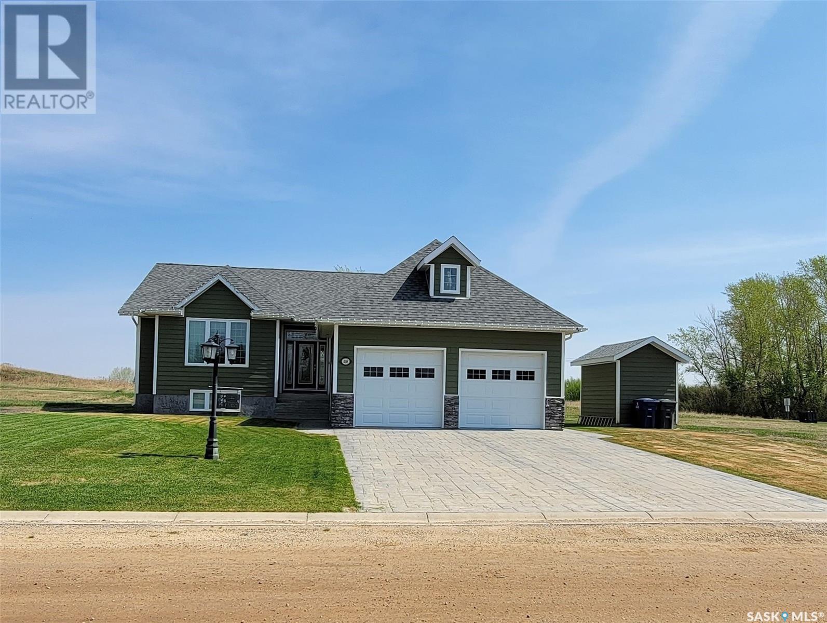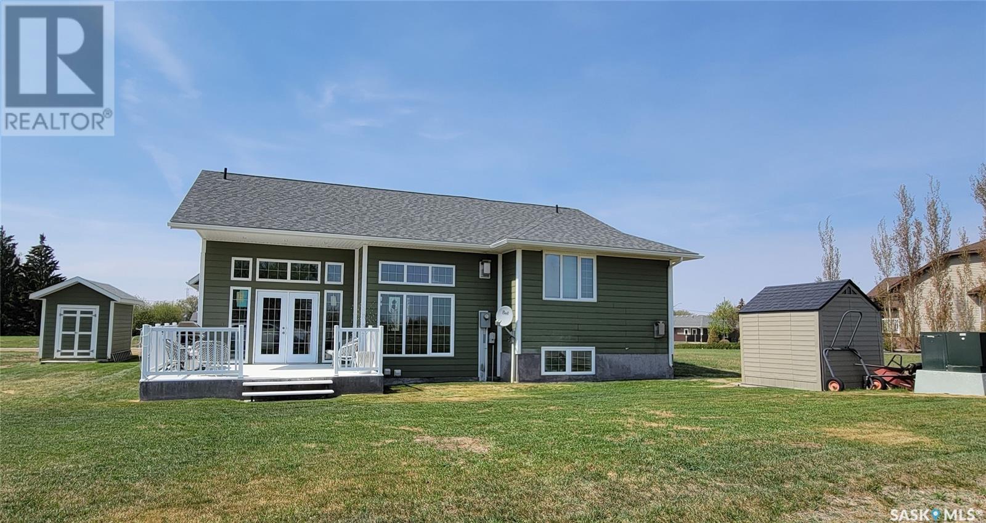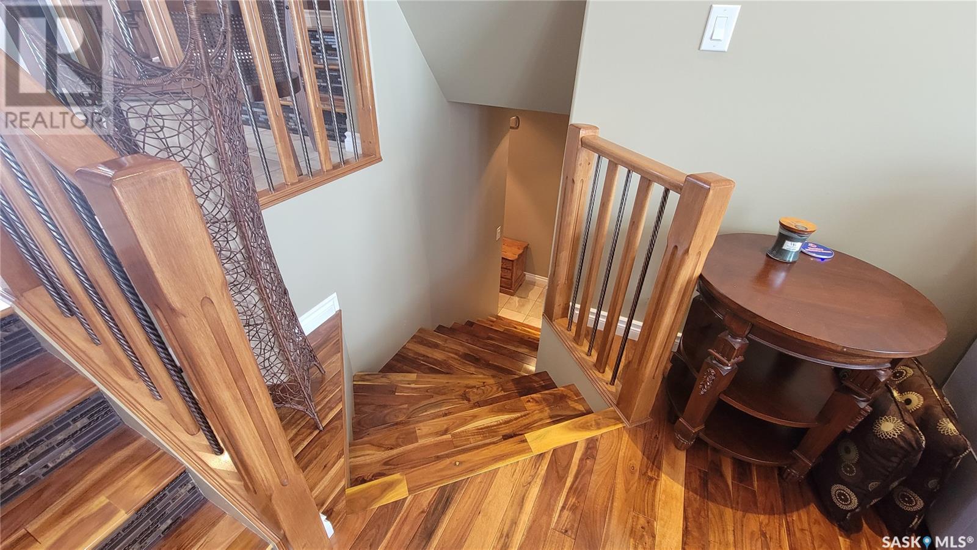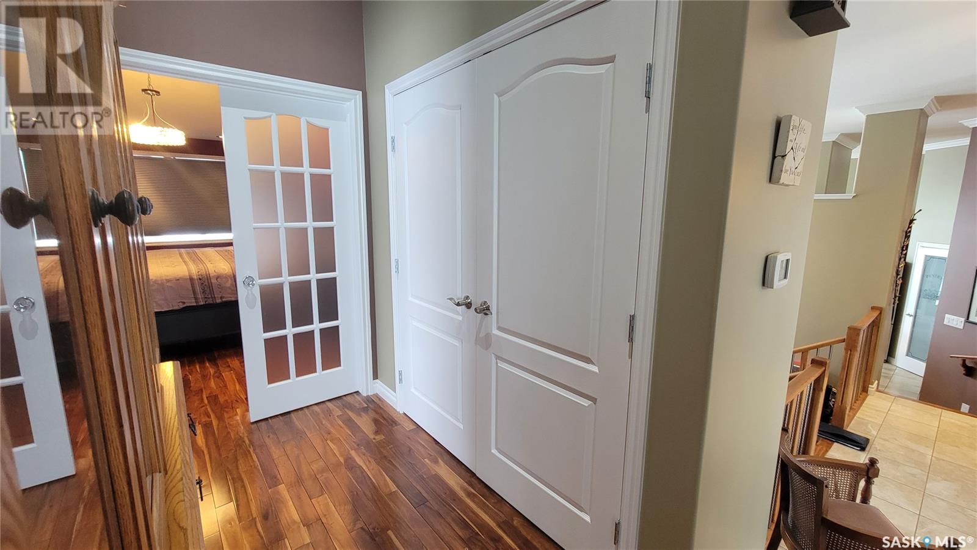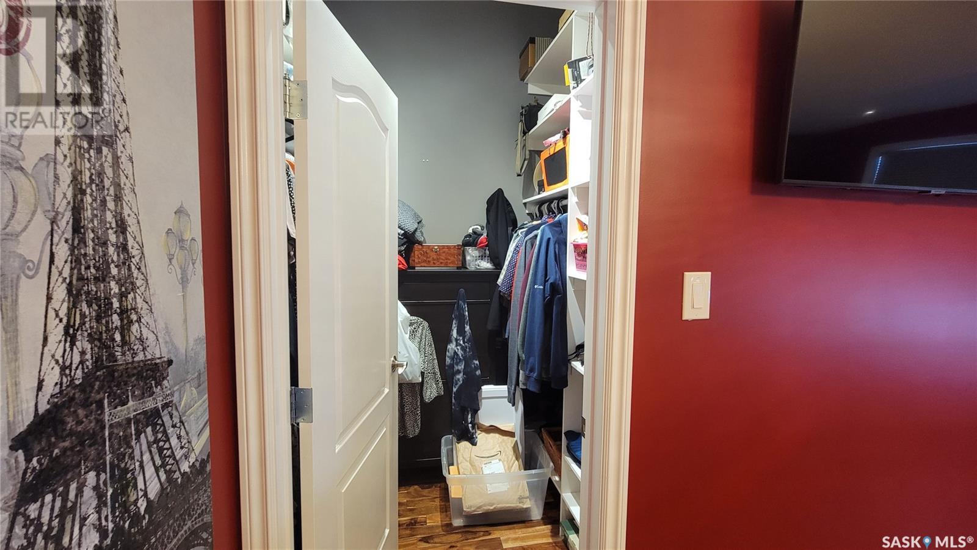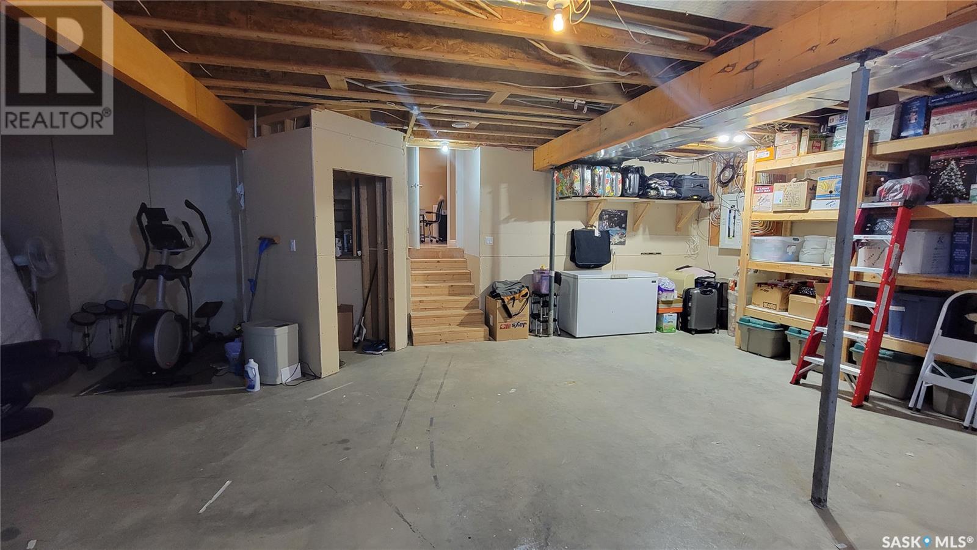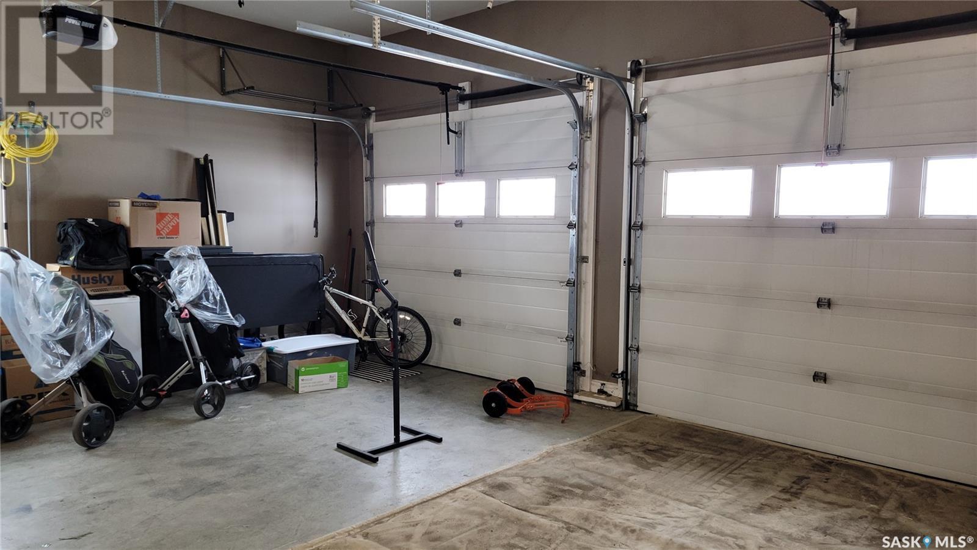408 5th Street E Wilkie, Saskatchewan S0K 4W0
$399,000
Executive style 1613 sq. ft. 4 level split home built in 2009; sellers are original owners and tons of pride showing in this one; 2 bedrooms and 2 baths on upper level, 1 bedroom on 1st lower level; spacious primary bedroom features a walk-in closet plus 3 pce ensuite with a beautiful tiled walk-in shower; main bath features a corner jetted soaker air tub; Kitchen and dining has 12' ceilings, tons of cherry finish maple cabinets, quartz counter tops, expansive island with built-in dishwasher, walk in pantry and limestone tile flooring, built in oven & microwave stainless steel combo, 36" ceramic stove top; reverse osmosis; main floor laundry/mudroom; living room features a vaulted ceiling, stunning acacia hardwood floors & natural gas fireplace; your first lower level hosts family room with a natural gas fireplace, 3rd bedroom & 3pc bath; very bottom or 4th level is unfinished but can be a future bedroom if so needed; 14' ceilings in finished double attached garage with in-floor heat, basement has plumbing installed for in floor heat too; 35 year asphalt shingles; hardy plank siding; ICF block basement; underground sprinklers; 12x18 garden shed; triple paned Argon windows; air to air ex-changer; water softener; sump pump; central air conditioning (2018); new humidifier installed in fall of 2023; so many more features; price out cost to build new and you will see the value in this one! (id:41462)
Property Details
| MLS® Number | SK992925 |
| Property Type | Single Family |
| Features | Rectangular, Double Width Or More Driveway, Sump Pump |
| Structure | Deck |
Building
| Bathroom Total | 4 |
| Bedrooms Total | 3 |
| Appliances | Washer, Refrigerator, Satellite Dish, Dishwasher, Dryer, Microwave, Freezer, Oven - Built-in, Humidifier, Garage Door Opener Remote(s), Hood Fan, Storage Shed, Stove |
| Basement Development | Unfinished |
| Basement Type | Partial (unfinished) |
| Constructed Date | 2009 |
| Construction Style Split Level | Split Level |
| Cooling Type | Central Air Conditioning, Air Exchanger |
| Fireplace Fuel | Gas |
| Fireplace Present | Yes |
| Fireplace Type | Conventional |
| Heating Fuel | Natural Gas |
| Heating Type | Forced Air |
| Size Interior | 1,605 Ft2 |
| Type | House |
Parking
| Attached Garage | |
| R V | |
| Heated Garage | |
| Parking Space(s) | 6 |
Land
| Acreage | No |
| Landscape Features | Lawn, Underground Sprinkler |
| Size Frontage | 75 Ft |
| Size Irregular | 8625.00 |
| Size Total | 8625 Sqft |
| Size Total Text | 8625 Sqft |
Rooms
| Level | Type | Length | Width | Dimensions |
|---|---|---|---|---|
| Second Level | Primary Bedroom | 18.5' x 11.5' | ||
| Second Level | 3pc Ensuite Bath | 11.0' x 6.5' | ||
| Second Level | Bedroom | 17.0' x 11.0' | ||
| Second Level | 3pc Bathroom | 9.0' x 8.5' | ||
| Third Level | Family Room | 19.0' x 15.0' | ||
| Third Level | Bedroom | 16.0' x 10.5' | ||
| Third Level | 3pc Bathroom | 7.0' x 7.0' | ||
| Basement | Other | 28.0' x 26.0' | ||
| Main Level | Kitchen | 14.5' x 13.0' | ||
| Main Level | Dining Room | 13.0' x 10.0' | ||
| Main Level | Living Room | 13.5' x 13.0' | ||
| Main Level | 2pc Bathroom | 5.5' x 5.0' | ||
| Main Level | Laundry Room | 11.0' x 5.0' | ||
| Main Level | Foyer | 9.0' x 8.5' |
Contact Us
Contact us for more information
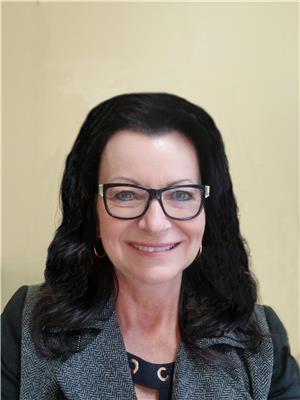
Bev Jones
Broker
https://www.unityrealestate.ca/
https://www.facebook.com/realtyexecutivesunity
139 2nd Avenue West
Unity, Saskatchewan S0K 4L0



