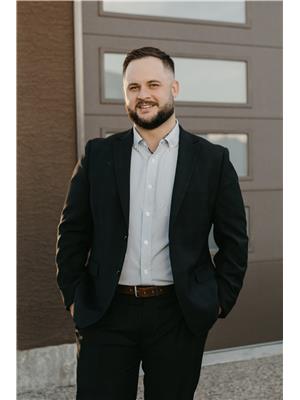408 4501 Child Avenue Regina, Saskatchewan S4X 0L7
$274,900Maintenance,
$490.58 Monthly
Maintenance,
$490.58 MonthlyWelcome to Unit #408 at the Paramount condominium complex — a desirable top-floor unit offering the best of condo living in the heart of Lakeridge! Just steps from Superstore, Rochdale’s many amenities, scenic walking paths, and parks, this 2-bedroom, 2-bathroom condo is perfectly situated for a lifestyle of ease and convenience. Enjoy the bright open-concept living space, complete with a cozy covered balcony that showcases views of the neighbourhood. The kitchen features updated appliances, tile backsplash and an eat-up island. Adjacent to the kitchen is the designated dining area and living room. Down the hall you'll find a large laundry room, a full 4 pc bathroom, a secondary bedroom and the primary bedroom with walk-through closet and private en-suite. The unit also comes with heated, secure underground parking. The Paramount offers excellent amenities including wheelchair access, elevator, and a spacious amenities room ideal for larger gatherings. The building features common heating and a softened water system for added comfort. Condo fees include heat, water, building insurance, reserve fund contributions, and all interior/exterior maintenance — including snow removal and lawn care. Don't miss your chance to live on the top floor in one of Regina’s most sought-after North locations! *Some virtually staged photos.... As per the Seller’s direction, all offers will be presented on 2025-08-05 at 6:00 PM (id:41462)
Property Details
| MLS® Number | SK014272 |
| Property Type | Single Family |
| Neigbourhood | Lakeridge RG |
| Community Features | Pets Allowed With Restrictions |
| Features | Elevator, Wheelchair Access, Balcony |
Building
| Bathroom Total | 2 |
| Bedrooms Total | 2 |
| Appliances | Washer, Refrigerator, Intercom, Dishwasher, Dryer, Microwave, Window Coverings, Garage Door Opener Remote(s), Stove |
| Architectural Style | High Rise |
| Constructed Date | 2013 |
| Cooling Type | Central Air Conditioning |
| Heating Type | Forced Air, Hot Water |
| Size Interior | 872 Ft2 |
| Type | Apartment |
Parking
| Underground | 1 |
| Other | |
| Parking Space(s) | 1 |
Land
| Acreage | No |
| Size Irregular | 0.00 |
| Size Total | 0.00 |
| Size Total Text | 0.00 |
Rooms
| Level | Type | Length | Width | Dimensions |
|---|---|---|---|---|
| Main Level | Foyer | 8'3 x 4'8 | ||
| Main Level | Kitchen/dining Room | 15'7 x 11'8 | ||
| Main Level | Living Room | 12'1 x 11'4 | ||
| Main Level | Bedroom | 9'7 x 8'11 | ||
| Main Level | 4pc Bathroom | - x - | ||
| Main Level | Primary Bedroom | 12'2 x 10'3 | ||
| Main Level | 3pc Ensuite Bath | - x - | ||
| Main Level | Laundry Room | 6' x 5'1 |
Contact Us
Contact us for more information

Brandon Kayter
Salesperson
https://www.youtube.com/embed/uHL5vlP1Ax0
https://www.facebook.com/brandon.kayter.realtor
https://www.instagram.com/brandonkayter/
#706-2010 11th Ave
Regina, Saskatchewan S4P 0J3








































