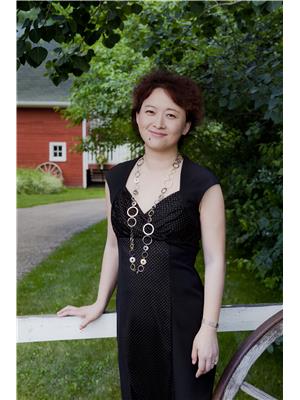407 Gillies Way Saskatoon, Saskatchewan S7V 0C1
$699,900
Welcome to 407 Gillies Way — a stunning, professionally staged 2,012 sq. ft. two-story home featuring 5 bedrooms, 4 bathrooms, a triple garage, and a triple driveway for ample parking. This property truly shows ??. The inviting front entrance boasts a large landing area with sidelights and a transom window, filling the home with natural light. On the main floor, you’ll find gleaming hardwood floors, a spacious living and dining area with large windows, and a stylish kitchen with maple cabinets. The dining space opens onto a beautifully enclosed deck surrounded by mature trees, offering both privacy and comfort. A convenient 2-piece bathroom and a well-equipped laundry room with cabinets and a washing sink are located near the garage entry. Upstairs, a generous bonus room with a cozy natural gas fireplace provides the perfect family retreat. This level also features 3 bedrooms and 2 full bathrooms, including a luxurious primary suite with a whirlpool tub. The fully developed basement adds even more living space with 2 additional bedrooms, a family gathering area, a full bathroom, and an equipment room. One bedroom, finished with SPC plank flooring, is currently used as a home office. Step outside to your backyard oasis — complete with a large swimming pool, an enclosed deck for entertaining, and beautifully landscaped yards in both the front and back, filled with flowers and trees. Additional features include central air conditioning and close proximity to elementary schools, making this the perfect family home. (id:41462)
Open House
This property has open houses!
12:00 pm
Ends at:1:30 pm
Property Details
| MLS® Number | SK016758 |
| Property Type | Single Family |
| Neigbourhood | Rosewood |
| Features | Rectangular, Sump Pump |
Building
| Bathroom Total | 4 |
| Bedrooms Total | 5 |
| Appliances | Washer, Refrigerator, Dishwasher, Dryer, Window Coverings, Stove |
| Architectural Style | 2 Level |
| Basement Development | Finished |
| Basement Type | Full (finished) |
| Constructed Date | 2013 |
| Cooling Type | Central Air Conditioning |
| Heating Fuel | Natural Gas |
| Heating Type | Forced Air |
| Stories Total | 2 |
| Size Interior | 2,012 Ft2 |
| Type | House |
Parking
| Attached Garage | |
| Parking Space(s) | 6 |
Land
| Acreage | No |
| Fence Type | Fence |
| Landscape Features | Lawn |
| Size Irregular | 5748.00 |
| Size Total | 5748 Sqft |
| Size Total Text | 5748 Sqft |
Rooms
| Level | Type | Length | Width | Dimensions |
|---|---|---|---|---|
| Second Level | Bonus Room | 18 ft ,1 in | 16 ft | 18 ft ,1 in x 16 ft |
| Second Level | Primary Bedroom | 13 ft ,1 in | 12 ft | 13 ft ,1 in x 12 ft |
| Second Level | 4pc Bathroom | x x x | ||
| Second Level | Bedroom | 11 ft | 8 ft ,9 in | 11 ft x 8 ft ,9 in |
| Second Level | Bedroom | 10 ft ,3 in | 9 ft ,7 in | 10 ft ,3 in x 9 ft ,7 in |
| Second Level | 4pc Ensuite Bath | x x x | ||
| Basement | Bedroom | 8 ft ,5 in | 8 ft ,1 in | 8 ft ,5 in x 8 ft ,1 in |
| Basement | Family Room | 18 ft ,9 in | 11 ft ,9 in | 18 ft ,9 in x 11 ft ,9 in |
| Basement | Bedroom | 11 ft ,1 in | 8 ft ,6 in | 11 ft ,1 in x 8 ft ,6 in |
| Basement | 4pc Bathroom | x x x | ||
| Main Level | Foyer | 8 ft | 9 ft | 8 ft x 9 ft |
| Main Level | Dining Room | 12 ft ,1 in | 9 ft ,5 in | 12 ft ,1 in x 9 ft ,5 in |
| Main Level | Kitchen | 9 ft ,3 in | 13 ft ,1 in | 9 ft ,3 in x 13 ft ,1 in |
| Main Level | Living Room | 19 ft ,6 in | 15 ft ,6 in | 19 ft ,6 in x 15 ft ,6 in |
| Main Level | 2pc Bathroom | x x x | ||
| Main Level | Laundry Room | 8 ft ,4 in | 4 ft ,1 in | 8 ft ,4 in x 4 ft ,1 in |
Contact Us
Contact us for more information

May Liang
Salesperson
1106 8th St E
Saskatoon, Saskatchewan S7H 0S4






















































