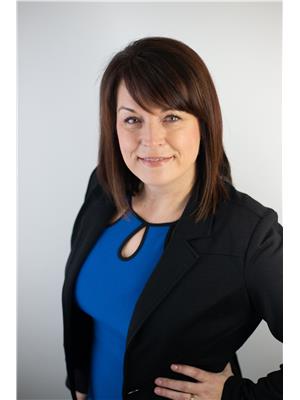407 912 Otterloo Street Indian Head, Saskatchewan S0G 2K0
$269,000Maintenance,
$785 Monthly
Maintenance,
$785 MonthlyWell maintained 2 bath, 2bdrm + den apartment style condo in the beautiful Town of Indian Head, located just a 35 minute drive east of Regina on the Trans Canada Highway. Includes titled parking stall in the ground level heated garage. Sun View Place is a 24 unit condo complex and Condo Fees includes ALL utilities except telephone & internet! Fees include heat, power, soft water, common property maintenance by live-in manager, common insurance fees, water, sewer, satellite TV with over 200 channels & reserve fund located just a 5 minute walk from all downtown conveniences. This unit has upgraded window treatments and light fixtures. Being an end unit it also has an extra window providing additional natural lighting. The complex boasts many high end common amenities and comforts such as a fitness room, outdoor hot tub & deck, a huge lounge/sun room with full kitchen, and a large entertainment room with a pool table, shuffle board & home theatre area with full kitchen, and professionally landscaped grounds - fantastic gathering spaces for residents & their guests. There is also a guest suite available for rent. Pets allowed with restrictions. Don't miss out on this one - no GST or PST applicable on purchase price. Contact your favorite Hometown Real Estate Professional to view this amazing home. (id:41462)
Property Details
| MLS® Number | SK010321 |
| Property Type | Single Family |
| Community Features | Pets Allowed With Restrictions |
| Features | Treed, Elevator, Wheelchair Access, Balcony |
Building
| Bathroom Total | 2 |
| Bedrooms Total | 2 |
| Amenities | Recreation Centre, Exercise Centre, Guest Suite |
| Appliances | Washer, Refrigerator, Dishwasher, Dryer, Microwave, Garburator, Window Coverings, Garage Door Opener Remote(s), Stove |
| Architectural Style | High Rise |
| Constructed Date | 2013 |
| Cooling Type | Central Air Conditioning |
| Heating Fuel | Natural Gas |
| Heating Type | Forced Air |
| Size Interior | 1,200 Ft2 |
| Type | Apartment |
Parking
| Heated Garage | |
| Parking Space(s) | 1 |
Land
| Acreage | No |
| Landscape Features | Lawn, Garden Area |
Rooms
| Level | Type | Length | Width | Dimensions |
|---|---|---|---|---|
| Fourth Level | Living Room | 18 ft | 17 ft ,8 in | 18 ft x 17 ft ,8 in |
| Fourth Level | Kitchen | 9 ft | 10 ft ,8 in | 9 ft x 10 ft ,8 in |
| Fourth Level | Primary Bedroom | 14 ft ,2 in | 9 ft ,7 in | 14 ft ,2 in x 9 ft ,7 in |
| Fourth Level | Bedroom | 12 ft | 8 ft ,3 in | 12 ft x 8 ft ,3 in |
| Fourth Level | Den | 7 ft ,6 in | 6 ft | 7 ft ,6 in x 6 ft |
| Fourth Level | 3pc Ensuite Bath | 8 ft ,4 in | 5 ft | 8 ft ,4 in x 5 ft |
| Fourth Level | 4pc Bathroom | 11 ft ,5 in | 5 ft ,7 in | 11 ft ,5 in x 5 ft ,7 in |
| Fourth Level | Laundry Room | 7 ft | 6 ft | 7 ft x 6 ft |
Contact Us
Contact us for more information

Virginia Horsman
Broker
https://www.ihagencies.ca/
https://www.facebook.com/IndianHeadRealty/
523 Grand Ave (Box 1150)
Indian Head, Saskatchewan S0G 2K0











































