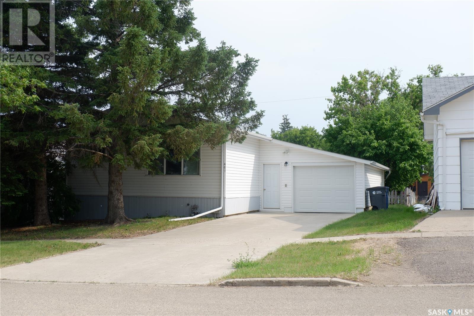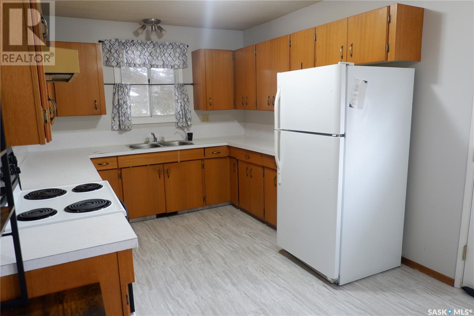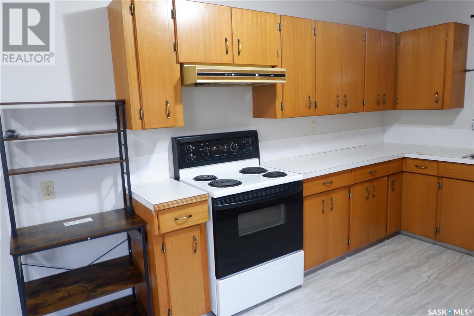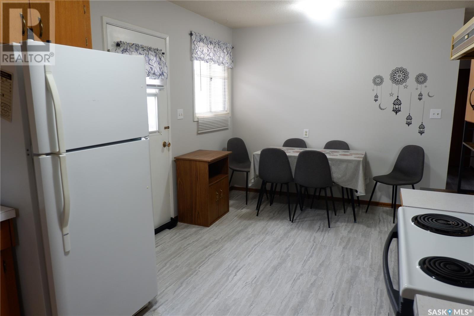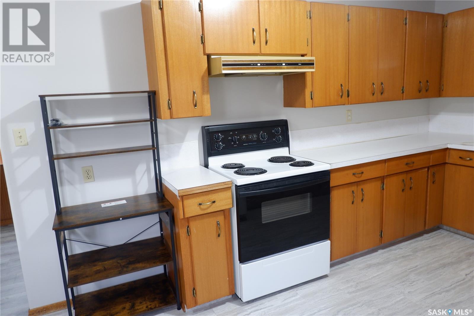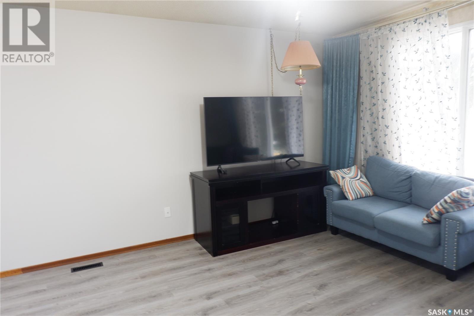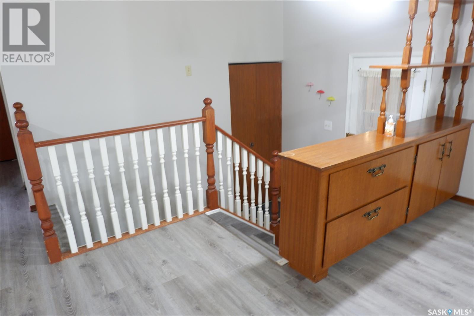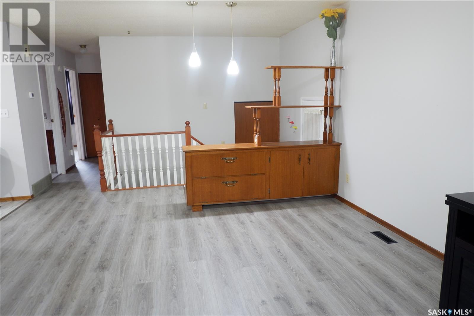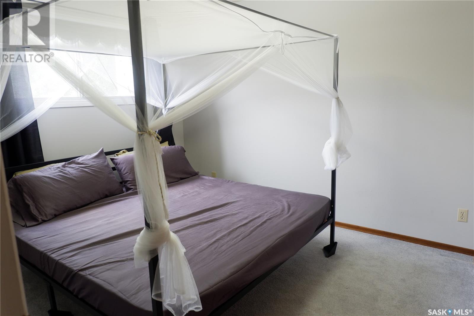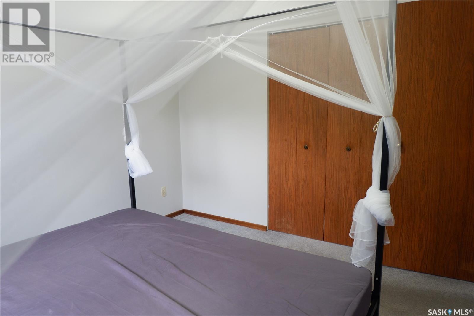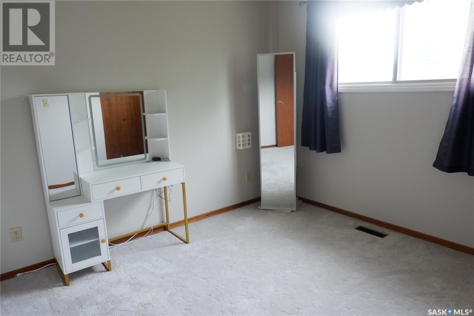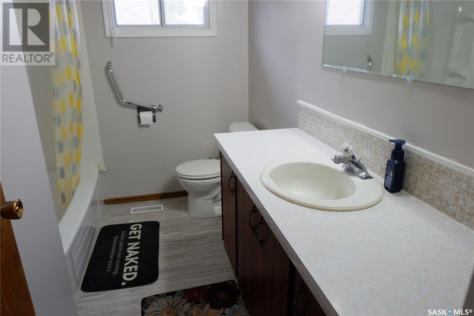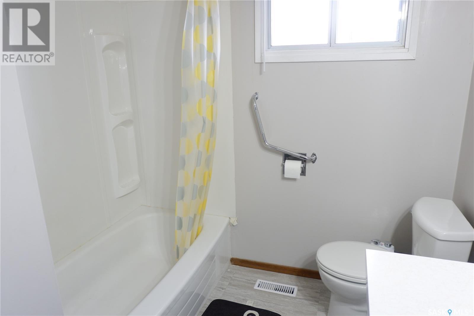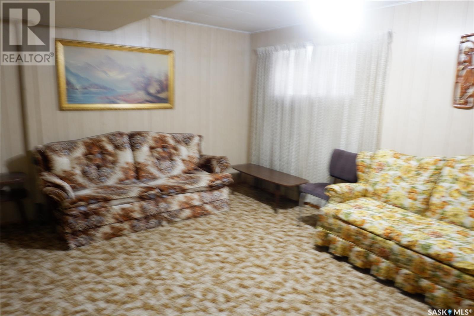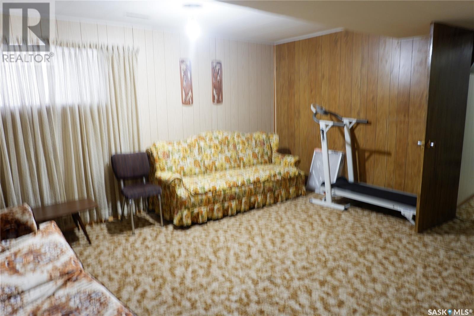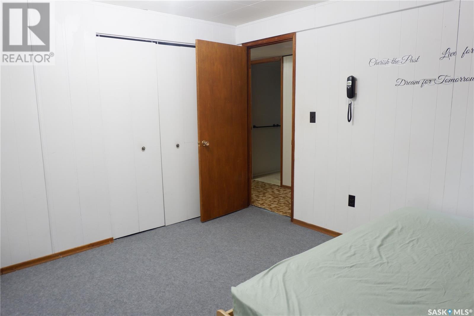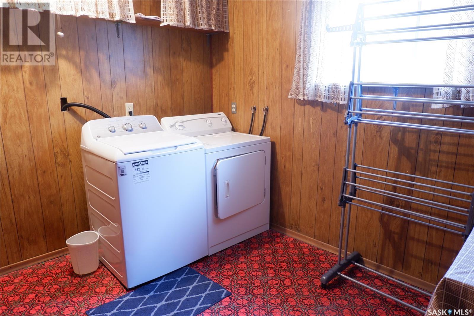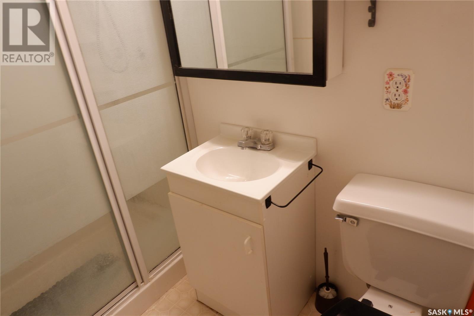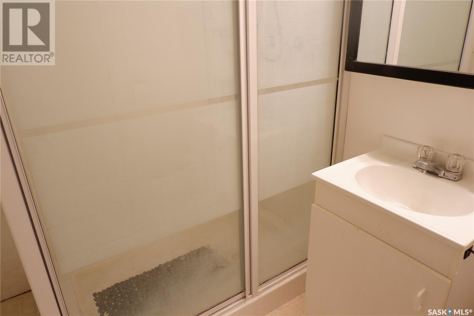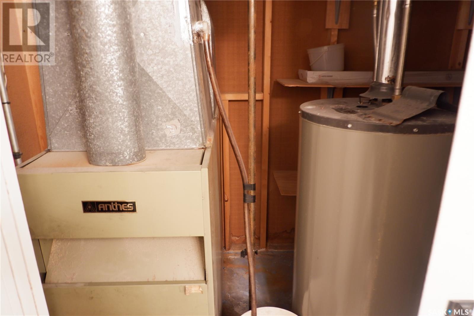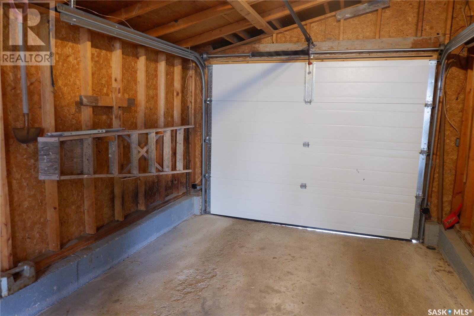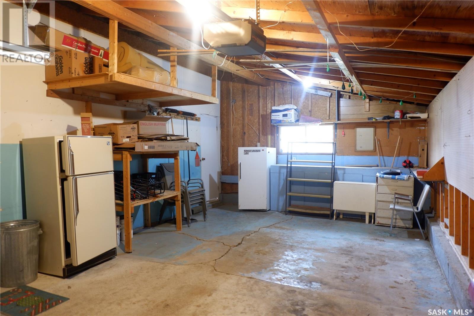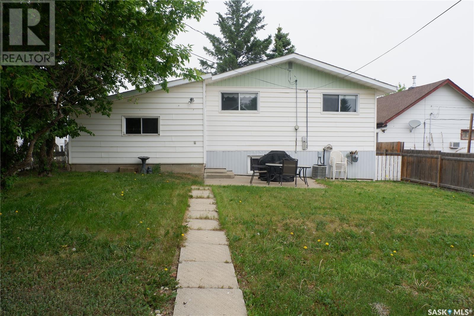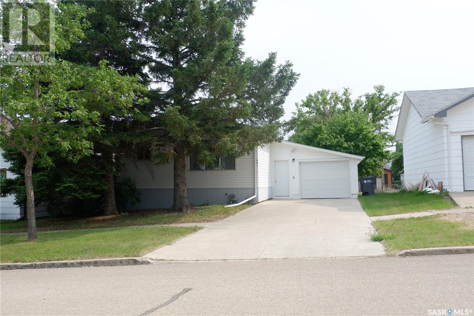407 3rd Avenue W Assiniboia, Saskatchewan S0H 0B0
$119,900
Located in the Town of Assiniboia. This home boasts lots of natural light and tons of storage. Open kitchen/dining room with large opening to the spacious living room. The kitchen/dining room, living room, bathroom, hallway and stairs feature upgraded vinyl plank flooring. There are two bedrooms on the main floor and a 4-piece bath. The developed basement features a family room, storage room, 3-piece bath, utility room and large bedroom. The windows in the bedroom are sliders, but should meet the size requirements. The single attached garage is a great convenience! It provides access to the large backyard. Here you will find a tranquil patio area, lots of grass and 2 storage sheds. This is a great property! Come have a look! (id:41462)
Property Details
| MLS® Number | SK009190 |
| Property Type | Single Family |
| Features | Treed, Rectangular, Double Width Or More Driveway |
| Structure | Patio(s) |
Building
| Bathroom Total | 2 |
| Bedrooms Total | 3 |
| Appliances | Washer, Refrigerator, Dryer, Window Coverings, Storage Shed, Stove |
| Architectural Style | Bungalow |
| Basement Development | Finished |
| Basement Type | Full (finished) |
| Constructed Date | 1974 |
| Cooling Type | Central Air Conditioning |
| Heating Fuel | Natural Gas |
| Heating Type | Forced Air |
| Stories Total | 1 |
| Size Interior | 912 Ft2 |
| Type | House |
Parking
| Attached Garage | |
| Parking Space(s) | 3 |
Land
| Acreage | No |
| Fence Type | Fence |
| Landscape Features | Lawn |
| Size Frontage | 50 Ft |
| Size Irregular | 5750.00 |
| Size Total | 5750 Sqft |
| Size Total Text | 5750 Sqft |
Rooms
| Level | Type | Length | Width | Dimensions |
|---|---|---|---|---|
| Basement | Family Room | 15'4" x 14'4" | ||
| Basement | Bedroom | 12' x 11'3" | ||
| Basement | Storage | Measurements not available | ||
| Basement | Other | Measurements not available | ||
| Basement | Laundry Room | 10"2" x 8'4" | ||
| Main Level | Kitchen | 13'7" x 9'8" | ||
| Main Level | Dining Room | 9'6" x 5'5" | ||
| Main Level | Living Room | 16' x 13'6" | ||
| Main Level | 4pc Bathroom | 9'6" x 4' | ||
| Main Level | Primary Bedroom | 12' x 10'3" | ||
| Main Level | Bedroom | 10'8" x 9'3" |
Contact Us
Contact us for more information

Dionne Tjeltveit
Broker
www.century21.ca/dionne.tjeltveit
72 High Street East
Moose Jaw, Saskatchewan S6H 0B8



