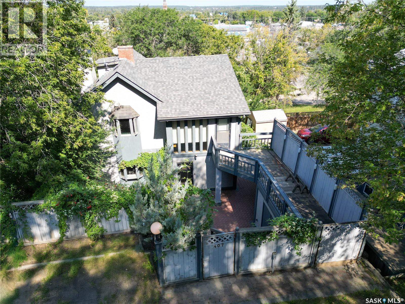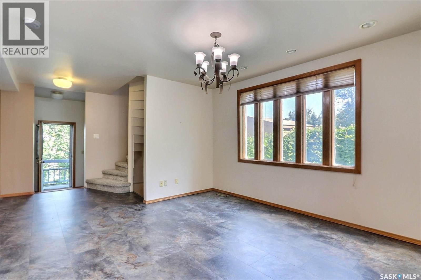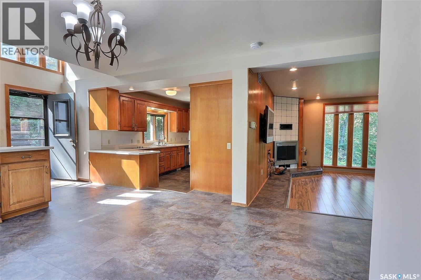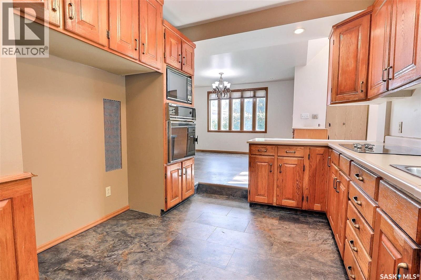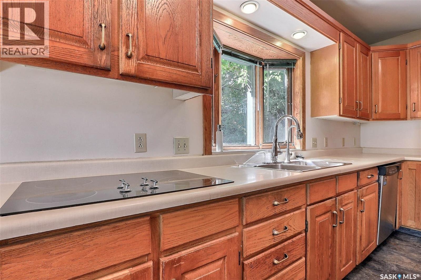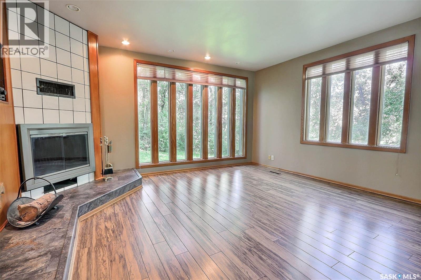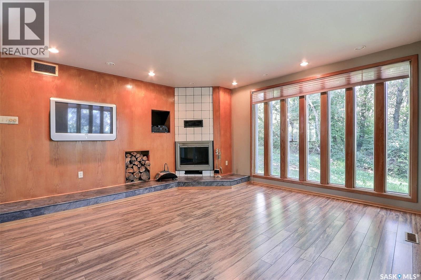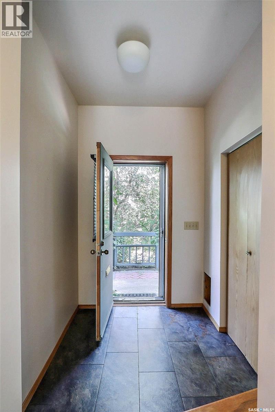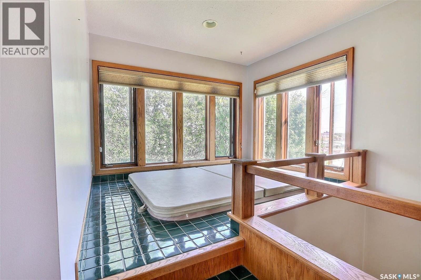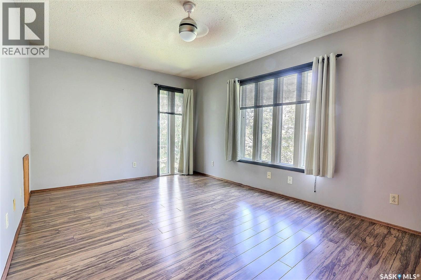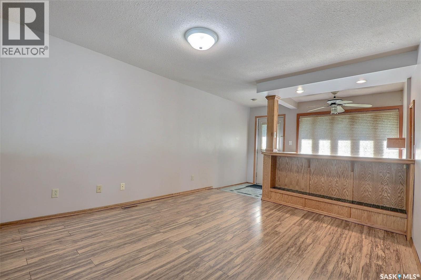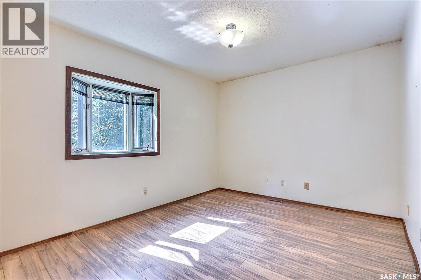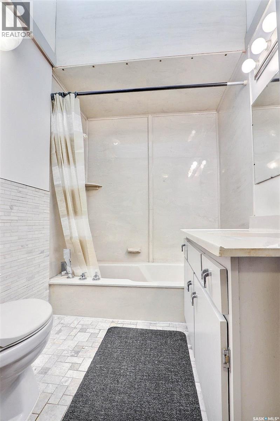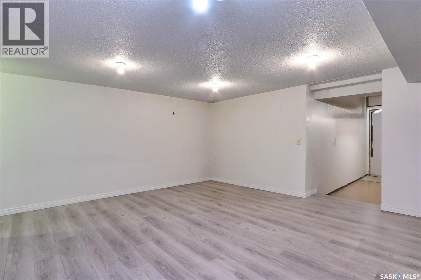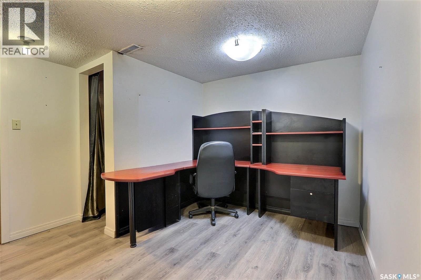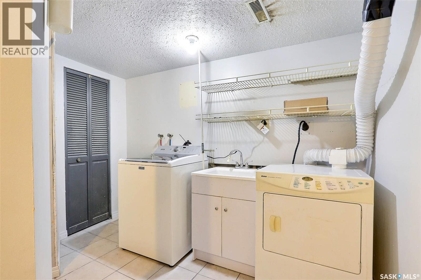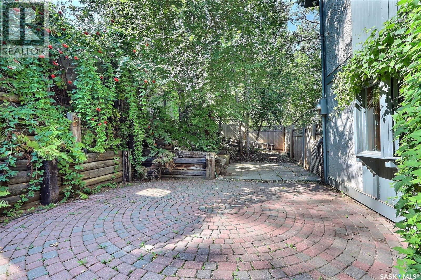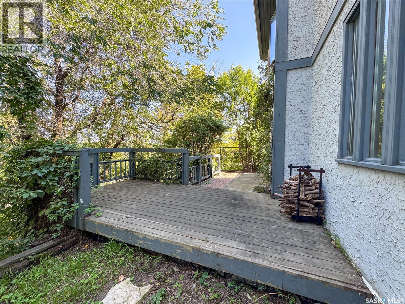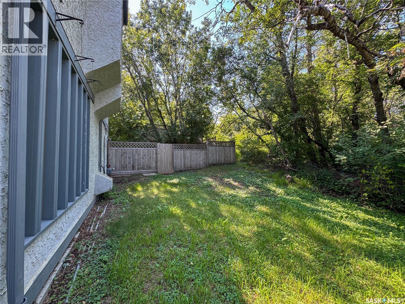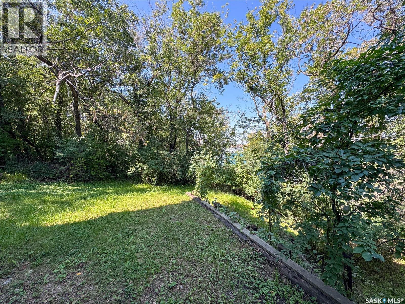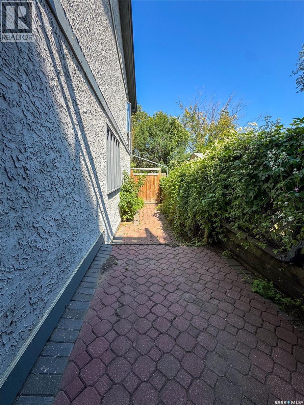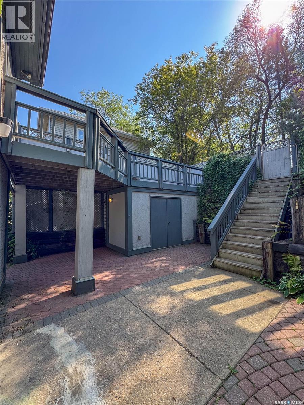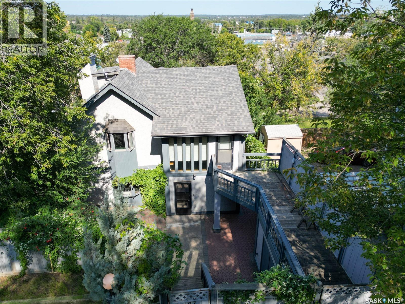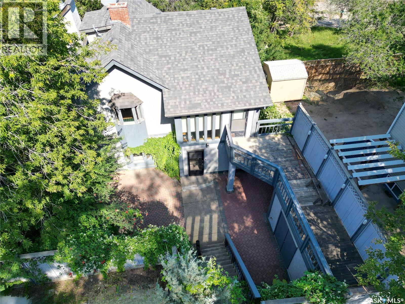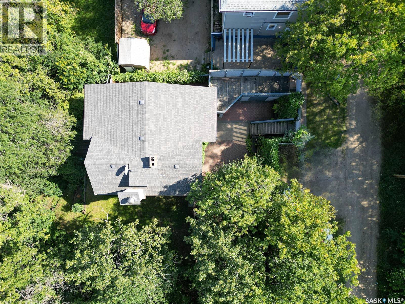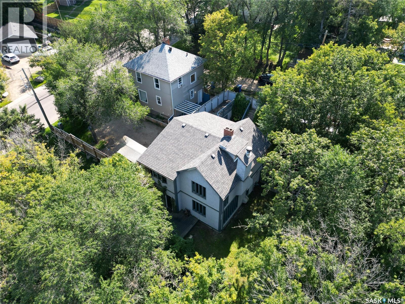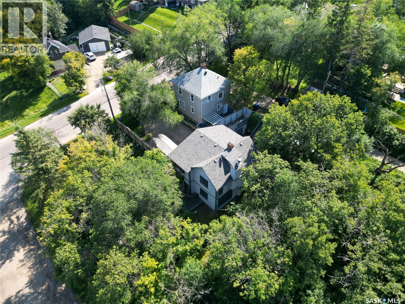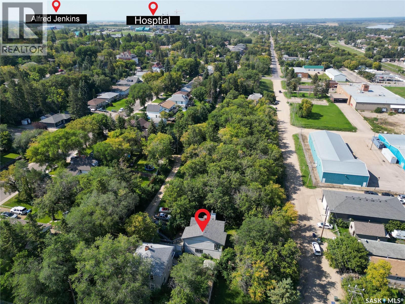407 18th Street W Prince Albert, Saskatchewan S6V 4A4
$284,900
Step into timeless character with this beautifully maintained 2-storey home built in 1920, offering 1,812 sq/ft of charm and functionality. Featuring 2 bedrooms, 2 bathrooms, and a finished basement, this property is filled with thoughtful details and spacious living areas. The main floor boasts a warm oak galley kitchen, generous natural light from large windows, and a comfortable flow throughout the living and dining spaces. Upstairs, you’ll find two oversized bedrooms, a bonus room with balcony access, a full bath and a hot tub—perfect for relaxation. The finished basement extends your living space with a cozy family room, den, laundry area, and plenty of storage. Outside, the property transforms into a private oasis with its heavily treed yard, multiple patios and walkways, balcony, and full fencing—ideal for entertaining or enjoying your own secluded retreat. Well cared for, this home blends character, comfort, and outdoor living in a one-of-a-kind setting. (id:41462)
Property Details
| MLS® Number | SK016753 |
| Property Type | Single Family |
| Neigbourhood | West Flat |
| Features | Treed, Rectangular |
| Structure | Deck |
Building
| Bathroom Total | 2 |
| Bedrooms Total | 2 |
| Appliances | Dishwasher, Microwave, Window Coverings, Storage Shed, Stove |
| Architectural Style | 2 Level |
| Basement Development | Finished |
| Basement Type | Full (finished) |
| Constructed Date | 1920 |
| Heating Fuel | Natural Gas |
| Heating Type | Forced Air |
| Stories Total | 2 |
| Size Interior | 1,812 Ft2 |
| Type | House |
Parking
| Gravel | |
| Parking Space(s) | 3 |
Land
| Acreage | No |
| Fence Type | Partially Fenced |
| Landscape Features | Garden Area |
| Size Frontage | 39 Ft ,4 In |
| Size Irregular | 4284.25 |
| Size Total | 4284.25 Sqft |
| Size Total Text | 4284.25 Sqft |
Rooms
| Level | Type | Length | Width | Dimensions |
|---|---|---|---|---|
| Second Level | Other | 19' 0 x 11' 7 | ||
| Second Level | Foyer | 11' 7 x 5' 8 | ||
| Second Level | Bonus Room | 8' 11 x 8' 0 | ||
| Second Level | Bedroom | 15' 5 x 10' 10 | ||
| Second Level | 4pc Bathroom | 12' 0 x 5' 7 | ||
| Second Level | Bedroom | 12' 0 x 10' 1 | ||
| Basement | Den | 11' 1 x 10' 7 | ||
| Basement | Storage | 11' 2 x 3' 3 | ||
| Basement | Family Room | 13' 11 x 14' 8 | ||
| Basement | Foyer | 15' 6 x 6' 6 | ||
| Basement | Laundry Room | 10' 0 x 6' 4 | ||
| Basement | Other | 9' 8 x 7' 7 | ||
| Main Level | Kitchen | 16' 0 x 10' 6 | ||
| Main Level | 3pc Bathroom | 6' 11 x 6' 10 | ||
| Main Level | Dining Room | 11' 4 x 12' 0 | ||
| Main Level | Foyer | 6' 11 x 6' 9 | ||
| Main Level | Storage | 6' 4 x 4' 6 | ||
| Main Level | Living Room | 15' 6 x 15' 1 | ||
| Main Level | Foyer | 6' 4 x 6' 4 | ||
| Main Level | Storage | 6' 0 x 5' 5 |
Contact Us
Contact us for more information

Jesse Honch
Salesperson
151 - 15th Street East
Prince Albert, Saskatchewan S6V 1G1



